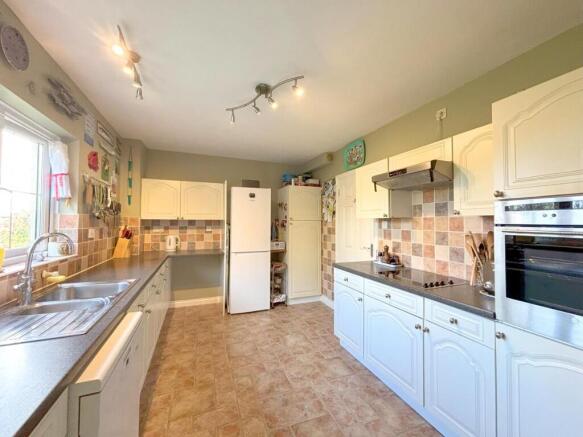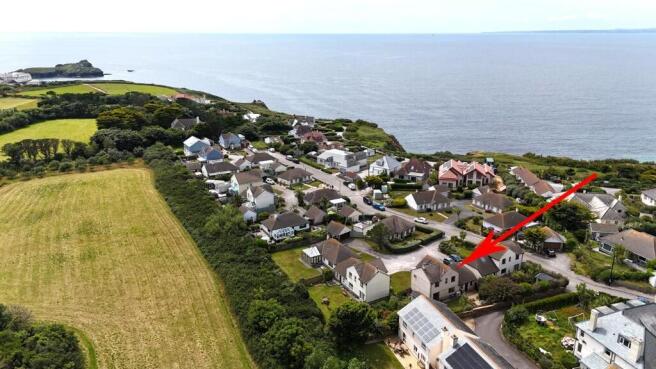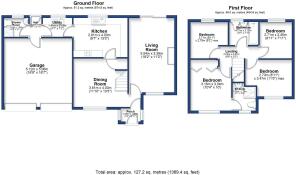Gwel An Garrek, Mullion

- PROPERTY TYPE
Detached
- BEDROOMS
4
- BATHROOMS
3
- SIZE
Ask agent
- TENUREDescribes how you own a property. There are different types of tenure - freehold, leasehold, and commonhold.Read more about tenure in our glossary page.
Freehold
Key features
- DETACHED, EXECUTIVE STYLE, FOUR BEDROOM FAMILY HOME
- BEAUTIFUL MATURE PRIVATE GARDENS WITH GREENHOUSE
- SEPARATE DINING ROOM
- DOUBLE GARAGE
- CLOSE TO POLURIAN BEACH AND HOTEL WITH LEISURE FACILITIES
- AIR SOURCE HEATING AND SOLAR PANELS
Description
Set within one of Mullion's most desirable developments, this detached four-bedroom home offers generous living space, a beautifully mature private garden and rooftop glimpses towards the sea. Perfect for families or those embracing an active coastal lifestyle, it combines flexible living with comfort and privacy.
With a dual-aspect lounge opening onto a sunny patio, versatile entertaining space, a double garage for hobbies or coastal gear, and four well-proportioned bedrooms including a master en-suite, this is a home designed for living well.
Coastal lifestyle. Community spirit. Space to breathe.
Early viewing advised.
Altogether, this is a great opportunity to acquire a versatile and welcoming home that perfectly supports both family life and a fulfilling retirement, with Mullion's beaches, community, and coastal beauty on your doorstep. Mullion itself is the largest village on The Lizard Peninsula which is home to mainland Britains's most southerly point. It is officially designated as an area of outstanding natural beauty, from sheltered valleys to moorland with superb countryside and framed by its rugged coastline. Mullion is a bustling village offering a good range of facilities including shops, Co-operative supermarket, well regarded primary and comprehensive schools and nursery. The village is home to an attractive harbour, a beach at Polurrian Cove, health centre and pharmacy, football club, cricket club along with other clubs and societies, Anglican, Methodist and Catholic Churches. The Polurrian Hotel has a leisure club with indoor swimming pool and the newly refurbished Mullion Cove Hotel also has spa facilities. Nearby is the beautiful sandy beach at Poldhu and a super 18 hole links golf course. More extensive amenities are available in the nearby town of Helston, some six miles distant, with supermarkets and national stores.
THE ACCOMMODATION COMPRISES (DIMENSIONS APPROX)
Part glazed door with glazed side panels to:
ENTRANCE PORCH
A useful entrance area with tiled floor, windows to both sides and an attractive glazed door to the:
ENTRANCE AREA
With stairs rising to the first floor, attractive glazed door to the lounge and opening into the dining room.
LOUNGE 5.54 x 3.44 (18'2" x 11'3")
A dual aspect room which is cosy, yet also light, with window to the front and double doors opening onto the rear garden. Coal effect gas fire in decorative surround and radiator.
DINING ROOM 3.66 x 1.43 (12'0" x 4'8")
A lovely spacious room, perfect for family dinners or entertaining, with practical hard flooring, window to the front and a useful cloaks cupboard. Bespoke handmade understairs bookcase perfect for cookbooks!
KITCHEN 4.15 x 3.00 (13'7" x 9'10")
With a modern fitted kitchen comprising of a range of base and wall units including larder cupboard, with worksurfaces over with stainless steel one and a half bowl sink and drainer with mixer tap. Space and point for fridge freezer (currently housing a Bosch fridge freezer which may be available by separate negotiation), space and plumbing for dishwasher (currently housing a Miele dishwasher which may be available by separate negotiation). Eye level Neff oven and ceramic hob with filter and light over. Window to rear overlooking the garden, chrome effect slimline ladder style radiator and opening to the:
UTILITY ROOM 2.17 x 1.52 (7'1" x 4'11")
A useful space with worksurface with stainless steel sink and drainer with mixer, base and wall units, space and plumbing for washing machine. Chrome effect ladder style electric heated towel rail. Window to rear overlooking the garden, loft hatch and door to:
REAR LOBBY
With door to the rear garden, door to garage and door to:
SHOWER ROOM
A practical ground floor shower room, with tiled cubicle housing a Mira electric shower. Low level W.C and wall mounted wash hand basin. Frosted window to rear.
FIRST FLOOR LANDING
With loft access and doors to various rooms.
MASTER BEDROOM 3.16 x 3.13 (10'4" x 10'3")
A lovely bright room, with built in wardrobes and airing cupboard offering a good amount of slatted shelved storage. Window to the front offering coastal views across surrounding properties. Door to:
EN-SUITE SHOWER ROOM
With tiled corner cubicle housing a Mira Sport electric shower, wash hand basin in vanity unity with storage below and mirror and light. Low level W.C, chrome effect ladder style radiator and obscured window to front.
BEDROOM TWO 3.44 x 2.88 (11'3" x 9'5")
With radiator and window to the front aspect, with a view towards the sea across surrounding properties.
BEDROOM THREE 2.66 x 2.41 (8'8" x 7'10")
With a window to the rear overlooking the garden. The room has a radiator.
BEDROOM FOUR 2.84 x 2.69 (maximum measurements) (9'3" x 8'9" (maximum measurements))
With radiator and window to rear overlooking the garden.
FAMILY BATHROOM
With suite comprising of a bath with tiled surround with mixer tap and hand held shower attachment. Low level W.C, pedestal wash hand basin, chrome effect ladder style dual fuel radiator/heated towel rail. Obscured window to rear.
OUTSIDE
To the front of the property is a lawned garden area and driveway offering off road parking and leading to the:
DOUBLE GARAGE 5.34 x 5.08 (17'6" x 16'7")
A huge asset to the property is this integral double garage offering a flexible space perfect for those needing a workshop, scope for a home gym or additional storage. With power and light, two electric roller doors, utility area with space and point for condenser tumble drier, workbench with vices (may not be included within the sale) solar panel controls. Pedestrian access door to the rear lobby.
GARDENS
The gardens are a real feature of the property they are mainly laid to lawn and are stocked with mature planting. There is a gravelled seating area with step up to a gorgeous raised gravelled seating area, which is the present owner's favourite spot for an alfresco supper, with shade provided if required by a crab apple tree. There is a small nature pond and an expanse of lawn. There is a further patio area accessed directly from the lounge which gets the early sun perfect for morning coffees or lunch. Borders are stocked with a variety of mature shrubs and trees to include roses and fruit trees with there being a plum, pear and two varieties of apple trees. There is a compost corner, greenhouse and several raised beds which the current owners have found very productive. The gardens offer gated pedestrian access to both sides and a secure area for children, grand children and pets.
SERVICES
Mains water. electricity and drainage, solar panels and LPG gas bottles fuelling the gas fire in the lounge. Air source heat pump. Solar panels, which our clients have advised us are owned by the property. We are awaiting further information with regards to the feed in tariff.
DIRECTIONS
From Helston take the A303 signposted The Lizard. Upon approaching The Lizard Holiday Park, turn right onto the B3296 which is signposted Mullion. On entering the village bear left passing The Spar shop and up to the T junction. Take left, signposted Polurrian Hotel and Mullion Cove. Proceed along this road and bearing right, continuing down past the Co-Op where you will see Mullion Cricket Club on your left hand side. Take the right hand turning there, signposted The Polurrian Hotel. Follow this road down and turn left into Gwel an Garrek. Continue along for a short distance before taking the first left into a private cul de sac and the residence can be found on the left hand side and will be identifiable by our For Sale board.
COUNCIL TAX
Council Tax Band E.
ANTI-MONEY LAUNDERING
We are required by law to ask all purchasers for verified ID prior to instructing a sale
PROOF OF FINANCE - PURCHASERS
Prior to agreeing a sale, we will require proof of financial ability to purchase which will include an agreement in principle for a mortgage and/or proof of cash funds.
MOBILE AND BROADBAND
To check the broadband and mobile coverage for this property, please refer to the attached details.
Brochures
BROCHURE- COUNCIL TAXA payment made to your local authority in order to pay for local services like schools, libraries, and refuse collection. The amount you pay depends on the value of the property.Read more about council Tax in our glossary page.
- Ask agent
- PARKINGDetails of how and where vehicles can be parked, and any associated costs.Read more about parking in our glossary page.
- Yes
- GARDENA property has access to an outdoor space, which could be private or shared.
- Yes
- ACCESSIBILITYHow a property has been adapted to meet the needs of vulnerable or disabled individuals.Read more about accessibility in our glossary page.
- Ask agent
Gwel An Garrek, Mullion
Add an important place to see how long it'd take to get there from our property listings.
__mins driving to your place
Get an instant, personalised result:
- Show sellers you’re serious
- Secure viewings faster with agents
- No impact on your credit score
Your mortgage
Notes
Staying secure when looking for property
Ensure you're up to date with our latest advice on how to avoid fraud or scams when looking for property online.
Visit our security centre to find out moreDisclaimer - Property reference 3848. The information displayed about this property comprises a property advertisement. Rightmove.co.uk makes no warranty as to the accuracy or completeness of the advertisement or any linked or associated information, and Rightmove has no control over the content. This property advertisement does not constitute property particulars. The information is provided and maintained by Christophers, Helston. Please contact the selling agent or developer directly to obtain any information which may be available under the terms of The Energy Performance of Buildings (Certificates and Inspections) (England and Wales) Regulations 2007 or the Home Report if in relation to a residential property in Scotland.
*This is the average speed from the provider with the fastest broadband package available at this postcode. The average speed displayed is based on the download speeds of at least 50% of customers at peak time (8pm to 10pm). Fibre/cable services at the postcode are subject to availability and may differ between properties within a postcode. Speeds can be affected by a range of technical and environmental factors. The speed at the property may be lower than that listed above. You can check the estimated speed and confirm availability to a property prior to purchasing on the broadband provider's website. Providers may increase charges. The information is provided and maintained by Decision Technologies Limited. **This is indicative only and based on a 2-person household with multiple devices and simultaneous usage. Broadband performance is affected by multiple factors including number of occupants and devices, simultaneous usage, router range etc. For more information speak to your broadband provider.
Map data ©OpenStreetMap contributors.







