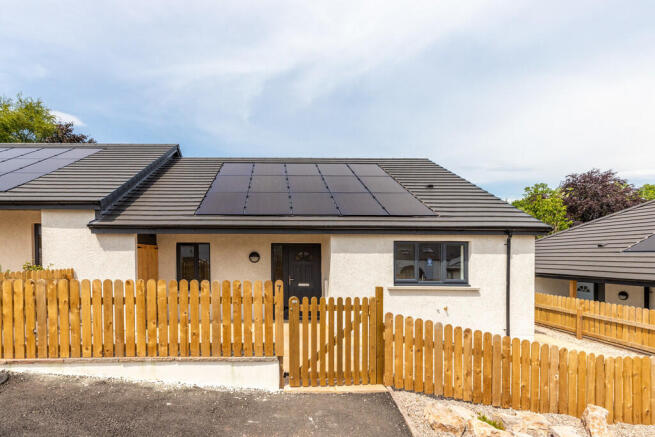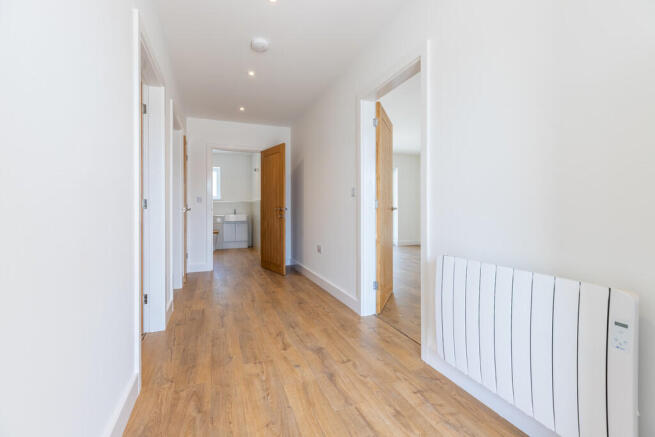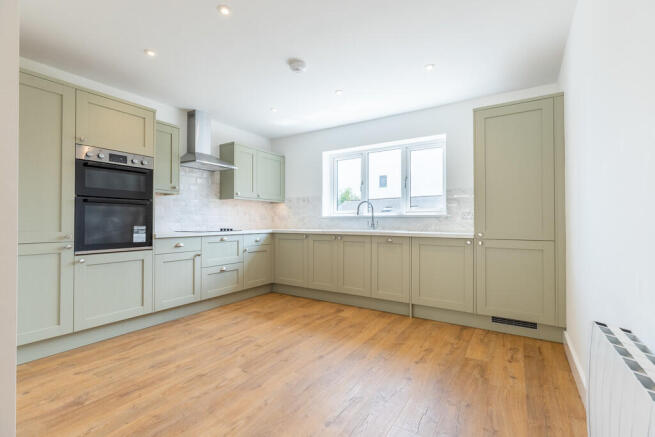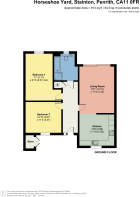7 Horseshoe Yard, Stainton, Penrith, Cumbria, CA11 0FR

- PROPERTY TYPE
Semi-Detached Bungalow
- BEDROOMS
2
- BATHROOMS
1
- SIZE
914 sq ft
85 sq m
- TENUREDescribes how you own a property. There are different types of tenure - freehold, leasehold, and commonhold.Read more about tenure in our glossary page.
Freehold
Key features
- 2 Bedroom semi detached bungalow
- New build property
- Ready to move into
- Spacious living throughout
- Village location on outskirts of Lake District
- Solar panels
- No chain
- Garden & communal garden
- Allocated parking & ample visitor parking
- Broadband available
Description
As you approach, you'll be greeted by a low-maintenance front garden, thoughtfully designed with chipped stones and enclosed by a charming wooden fence. An external storage cupboard discreetly houses the solar panel equipment, ensuring both functionality and aesthetic appeal. Inside, the entrance hall welcomes you and provides access to all rooms in the home. The cleverly designed cupboard houses the boiler, ensuring a neat and tidy space. Laminate flooring. The hallway leads you directly into a large living room, a space designed for both relaxation and entertainment. The room is bathed in natural light, thanks to the double glazed sliding doors that open onto a private patio. This seamless indoor-outdoor flow creates an ideal setting for hosting gatherings or simply enjoying a quiet moment in the fresh air. Laminate flooring. The open-plan layout extends into a well-appointed kitchen, complete with modern appliances and ample storage. This design ensures that you can entertain guests while preparing meals, keeping you at the heart of the action. Featuring, integrated Lamona electric hob, double oven and extractor. Integrated dishwasher, fridge/ freezer and washing machine. Sink with hot and cold taps. Light stone coloured worktops with sage green coloured wall and base units. Double glazed window to front aspect. Part tiled with laminate flooring.
The bungalow offers 2 bedrooms, where each room is designed to maximise comfort and practicality, ensuring a restful night's sleep. Bedroom 1 is a generously sized double bedroom with double glazed window to rear aspect. Laminate flooring. Bedroom 2 is a large double bedroom with double glazed window to front aspect. Laminate flooring. Four piece family bathroom comprising of, shower with waterfall feature, bath with hot and cold taps, vanity unit with WC and basin. Heated towel rail. Double glazed window to rear aspect. Partial splashback with tiled flooring.
Outside, the low maintenance rear garden is enclosed with a wooden fence boundary. Complete with small patio area and chipped stones. At the front of the bungalows, a charming communal area awaits, featuring a pergola, grassed lawn and chipped stones that add character and style. Various seating areas invite you to relax with a good book or engage in friendly conversations with neighbours, fostering a sense of community and belonging. Practicality is not overlooked, with a dedicated parking space and ample visitor spaces ensuring convenience for you and your guests.
Stainton village is situated on the fringe of the Lake District National Park approximately 3 miles west of Penrith, approximately 3 miles from Lake Ullswater and approximately 14 miles from Keswick. The village provides a range of local amenities including bus service, primary school, church, post office, public house, hotel and village hall. Penrith offers ample shops, supermarkets and restaurants. Good transport links including bus services, railway station with links to North and South and M6 motorway.
Accommodation with approx. dimensions
Ground Floor
Entrance Hall
Kitchen 12' 9" x 11' 4" (3.89m x 3.45m)
Living Room 16' 11" x 11' 4" (5.16m x 3.45m)
Bedroom One 17' 0" x 9' 10" (5.18m x 3m)
Bedroom Two 12' 10" x 11' 2" (3.91m x 3.4m)
Bathroom
Outside
Store
Property Information
Tenure
Freehold
Planning Application
Westmorland and Furness Council
Ref 18/0585
Construction Details
We have been advised the property is of brick or block with a tiled roof
Radon Gas
We have been advised Radon Gas protection with outlets have been fitted
Council Tax
To be confirmed with Westmorland & Furness Council
Services and Utilities
Mains electricity, mains water and mains drainage. Electric heating
Management Fees
We have been advised this amount will be agreed by all vendors and the Management company has been set up through Arnison solicitors
Solar Panels
We have been advised the solar panels are 6KW with a 6KW battery
EPC
The full Energy Performance Certificate is available on our website and also at any of our offices.
Broadband
Broadband available
Directions
From Penrith at Skirsgill Interchange, take the 3rd exit onto A66. At the roundabout, take the 3rd exit and stay on A66. Turn left, signposted for Stainton, and take the first left. Follow the road down. Property is on the left hand side, located close to the bus stop
What3words Location
///volume.barrel.jacuzzi
Viewings
By appointment with Hackney and Leigh's Penrith office
Price
£325,000
Anti-Money Laundering (AML) Regulations
Please note that when an offer is accepted on a property, we must follow government legislation and carry out identification checks on all buyers under the Anti-Money Laundering Regulations (AML). We use a specialist third-party company to carry out these checks at a charge of £42.67 (inc. VAT) per individual or £36.19 (incl. vat) per individual, if more than one person is involved in the purchase (provided all individuals pay in one transaction). The charge is non-refundable, and you will be unable to proceed with the purchase of the property until these checks have been completed. In the event the property is being purchased in the name of a company, the charge will be £120 (incl. vat).
Brochures
2022 4pg Long- COUNCIL TAXA payment made to your local authority in order to pay for local services like schools, libraries, and refuse collection. The amount you pay depends on the value of the property.Read more about council Tax in our glossary page.
- Ask agent
- PARKINGDetails of how and where vehicles can be parked, and any associated costs.Read more about parking in our glossary page.
- Off street,Allocated
- GARDENA property has access to an outdoor space, which could be private or shared.
- Yes
- ACCESSIBILITYHow a property has been adapted to meet the needs of vulnerable or disabled individuals.Read more about accessibility in our glossary page.
- Ask agent
Energy performance certificate - ask agent
7 Horseshoe Yard, Stainton, Penrith, Cumbria, CA11 0FR
Add an important place to see how long it'd take to get there from our property listings.
__mins driving to your place
Get an instant, personalised result:
- Show sellers you’re serious
- Secure viewings faster with agents
- No impact on your credit score
Your mortgage
Notes
Staying secure when looking for property
Ensure you're up to date with our latest advice on how to avoid fraud or scams when looking for property online.
Visit our security centre to find out moreDisclaimer - Property reference 100251034823. The information displayed about this property comprises a property advertisement. Rightmove.co.uk makes no warranty as to the accuracy or completeness of the advertisement or any linked or associated information, and Rightmove has no control over the content. This property advertisement does not constitute property particulars. The information is provided and maintained by Hackney & Leigh, Penrith. Please contact the selling agent or developer directly to obtain any information which may be available under the terms of The Energy Performance of Buildings (Certificates and Inspections) (England and Wales) Regulations 2007 or the Home Report if in relation to a residential property in Scotland.
*This is the average speed from the provider with the fastest broadband package available at this postcode. The average speed displayed is based on the download speeds of at least 50% of customers at peak time (8pm to 10pm). Fibre/cable services at the postcode are subject to availability and may differ between properties within a postcode. Speeds can be affected by a range of technical and environmental factors. The speed at the property may be lower than that listed above. You can check the estimated speed and confirm availability to a property prior to purchasing on the broadband provider's website. Providers may increase charges. The information is provided and maintained by Decision Technologies Limited. **This is indicative only and based on a 2-person household with multiple devices and simultaneous usage. Broadband performance is affected by multiple factors including number of occupants and devices, simultaneous usage, router range etc. For more information speak to your broadband provider.
Map data ©OpenStreetMap contributors.




