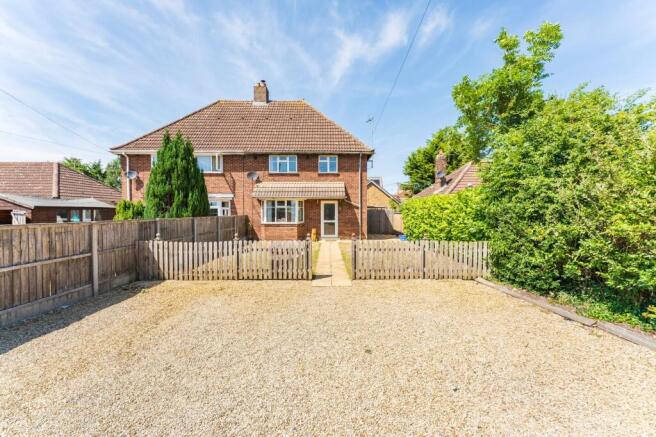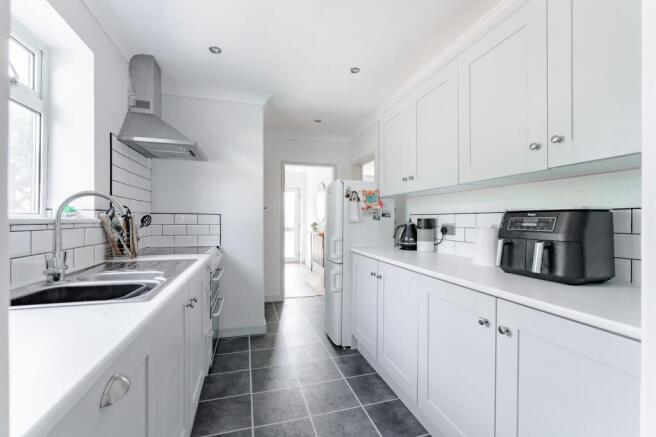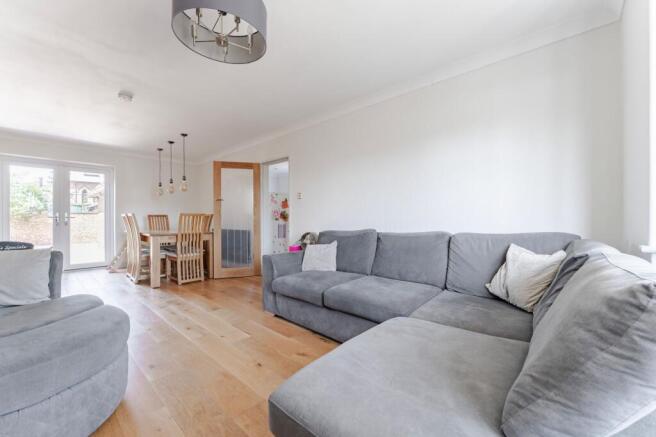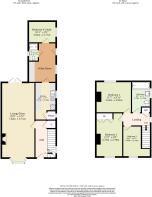
Hills Crescent, Gayton

- PROPERTY TYPE
Semi-Detached
- BEDROOMS
4
- BATHROOMS
2
- SIZE
1,380 sq ft
128 sq m
- TENUREDescribes how you own a property. There are different types of tenure - freehold, leasehold, and commonhold.Read more about tenure in our glossary page.
Freehold
Key features
- Guide Price : £250,000 - £270,000
- Well-presented semi-detached home offering flexible accommodation
- Three bedrooms with the potential for a fourth or ideal home office
- Generous lounge/diner featuring oak flooring, bay window, and log burner
- Contemporary fitted kitchen with pantry for additional storage
- Spacious and practical separate utility room
- Newly fitted ground floor shower room and family bathroom
- Double glazing throughout for added comfort and efficiency
- Private rear courtyard garden and lawned front garden
- Driveway providing off-road parking for up to three vehicles
Description
Guide Price : £250,000 - £270,000. Set in the peaceful and well-connected village of Gayton, this well-presented semi-detached home offers spacious and versatile accommodation suited to a range of lifestyles. The bay-fronted lounge and dining area is light and generous, with solid oak flooring, a log burner, and French doors opening to the rear. The kitchen is modern and practical, complete with pantry storage and direct access to a separate utility room. A newly fitted shower room is also located on the ground floor, along with a flexible additional room that can be used as a fourth bedroom or home office. Upstairs, three further bedrooms are served by a newly fitted family bathroom. Outside, the private courtyard garden to the rear is paved for easy upkeep, while the lawned front garden and shingled driveway provide space for parking up to three vehicles.
Location
Hills Crescent is located in the peaceful and well-regarded village of Gayton, a popular West Norfolk location surrounded by open countryside yet offering excellent day-to-day amenities. Residents benefit from a local shop with Post Office, primary school, pub, hair salon, and active village hall, all within walking distance. The village also boasts a recreation ground with play area and sports facilities, fostering a strong sense of community. Gayton is well served by bus routes and lies just under 8 miles from King’s Lynn, where a wider range of shopping, leisure facilities, and rail links to Cambridge and London are available. The area also offers easy access to the Sandringham Estate, scenic walking routes, and the beautiful North Norfolk coastline, making it an appealing spot for both families and those seeking a quieter lifestyle.
Hills Crescent, Gayton
Step into the hallway, where a convenient understairs cupboard offers a practical storage solution right from the start. As you continue through, you're welcomed into the generous bay-fronted lounge and dining area. This space feels both inviting and characterful, with solid oak flooring underfoot, a warming log burner at its heart, and streams of natural light pouring in through the bay window. There's ample room to relax and entertain, and French doors at the rear open directly to the outside, creating a lovely connection to the garden.
The kitchen sits just beyond, fitted with a range of modern units and generous worktop space. Stylish tiled splashbacks and tiled flooring give the space a neat, practical feel, while inset ceiling lighting brings a clean, contemporary finish.
From here, you move into the spacious utility room, where you'll find more work surfaces, plumbing for appliances, natural light, and attractive herringbone-effect flooring that ties the space together. This room also gives access to a versatile third bedroom which could just as easily serve as a home office or guest space depending on your needs. There is also a door leading outside, along with a newly fitted shower room featuring modern tiling, a glass cubicle, and the added comfort of underfloor heating, completing the ground floor.
Heading upstairs, the landing includes an airing cupboard and leads to three further bedrooms. Two of these are generously sized doubles, while the third offers flexibility for a nursery, hobby space, or dressing room. One of the bedrooms features built-in wardrobes, and all are finished with comfortable carpet flooring.
The family bathroom is newly fitted and serves this floor with a fully tiled, polished finish, inset ceiling lights, a P-shaped bath with shower overhead, and the added benefit of underfloor heating.
Double glazing throughout the home ensures year-round comfort
Outside, the rear garden offers a private and fully enclosed courtyard setting, thoughtfully paved to keep maintenance to a minimum while still providing a pleasant space to relax or entertain. Whether used for outdoor dining or simply enjoying the fresh air, it’s a practical extension of the home.
At the front, a neatly kept lawn adds greenery and softens the approach, while the generous shingled driveway provides ample off-road parking for up to three vehicles, ensuring day-to-day convenience for residents and visitors alike.
Agents notes
We understand that the property will be sold freehold, connected to main services water, electricity and drainage.
Heating system- Oil Central Heating
Council Tax Band- A
EPC Rating: D
Disclaimer
Minors and Brady (M&B) along with their representatives, are not authorised to provide assurances about the property, whether on their own behalf or on behalf of their client. We don’t take responsibility for any statements made in these particulars, which don’t constitute part of any offer or contract. To comply with AML regulations, £52 is charged to each buyer which covers the cost of the digital ID check. It’s recommended to verify leasehold charges provided by the seller through legal representation. All mentioned areas, measurements, and distances are approximate, and the information, including text, photographs, and plans, serves as guidance and may not cover all aspects comprehensively. It shouldn’t be assumed that the property has all necessary planning, building regulations, or other consents. Services, equipment, and facilities haven’t been tested by M&B, and prospective purchasers are advised to verify the information to their satisfaction through inspection or other means.
Brochures
Property Brochure- COUNCIL TAXA payment made to your local authority in order to pay for local services like schools, libraries, and refuse collection. The amount you pay depends on the value of the property.Read more about council Tax in our glossary page.
- Band: A
- PARKINGDetails of how and where vehicles can be parked, and any associated costs.Read more about parking in our glossary page.
- Yes
- GARDENA property has access to an outdoor space, which could be private or shared.
- Yes
- ACCESSIBILITYHow a property has been adapted to meet the needs of vulnerable or disabled individuals.Read more about accessibility in our glossary page.
- Ask agent
Hills Crescent, Gayton
Add an important place to see how long it'd take to get there from our property listings.
__mins driving to your place
Get an instant, personalised result:
- Show sellers you’re serious
- Secure viewings faster with agents
- No impact on your credit score
Your mortgage
Notes
Staying secure when looking for property
Ensure you're up to date with our latest advice on how to avoid fraud or scams when looking for property online.
Visit our security centre to find out moreDisclaimer - Property reference 3ea268c4-7516-43fa-aadf-de16afae7a4d. The information displayed about this property comprises a property advertisement. Rightmove.co.uk makes no warranty as to the accuracy or completeness of the advertisement or any linked or associated information, and Rightmove has no control over the content. This property advertisement does not constitute property particulars. The information is provided and maintained by Minors & Brady, Dereham. Please contact the selling agent or developer directly to obtain any information which may be available under the terms of The Energy Performance of Buildings (Certificates and Inspections) (England and Wales) Regulations 2007 or the Home Report if in relation to a residential property in Scotland.
*This is the average speed from the provider with the fastest broadband package available at this postcode. The average speed displayed is based on the download speeds of at least 50% of customers at peak time (8pm to 10pm). Fibre/cable services at the postcode are subject to availability and may differ between properties within a postcode. Speeds can be affected by a range of technical and environmental factors. The speed at the property may be lower than that listed above. You can check the estimated speed and confirm availability to a property prior to purchasing on the broadband provider's website. Providers may increase charges. The information is provided and maintained by Decision Technologies Limited. **This is indicative only and based on a 2-person household with multiple devices and simultaneous usage. Broadband performance is affected by multiple factors including number of occupants and devices, simultaneous usage, router range etc. For more information speak to your broadband provider.
Map data ©OpenStreetMap contributors.





