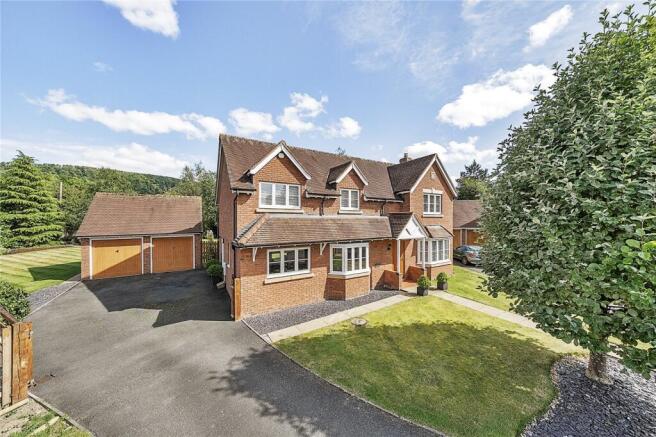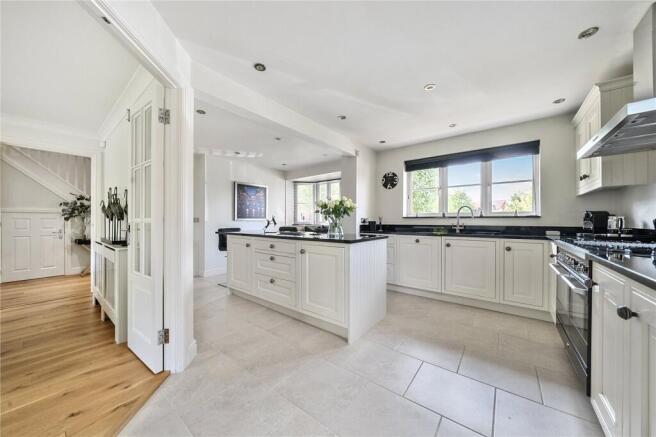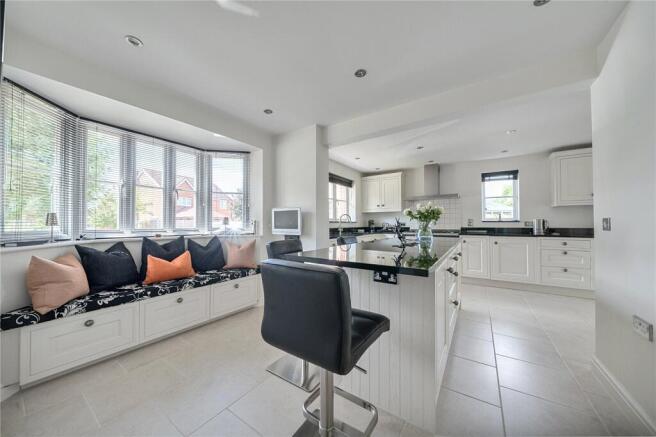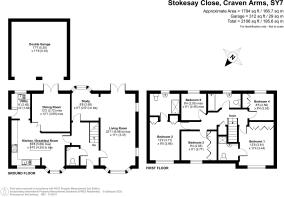
Stokesay Close, Craven Arms, Shropshire

- PROPERTY TYPE
Detached
- BEDROOMS
5
- BATHROOMS
3
- SIZE
Ask agent
- TENUREDescribes how you own a property. There are different types of tenure - freehold, leasehold, and commonhold.Read more about tenure in our glossary page.
Freehold
Description
.
This stunningly presented five-bedroom detached property is nestled in a tranquil private residential area, offering both privacy and elegance. The home features spacious living areas, perfect for family gatherings and entertaining. It boasts ample private parking, complemented by a double detached garage, ensuring convenience for multiple vehicles. The large rear garden provides a serene outdoor space, ideal for relaxation and recreation. This property combines modern living within a picturesque setting, making it a perfect family home. The market town of Craven Arms is a rural market town and parish situated amongst the South Shropshire countryside close to the Welsh borders and The Marches. It is located on the A49 carriageway between Shrewsbury and Hereford and the heart of Wales railway line.
..
The town lies in the valley of the River Onny on the edge of the Shropshire Hills Area of Outstanding Natural Beauty. The town benefits from a railway station linking north to Shrewsbury, Crewe and Manchester, and south to Ludlow, Hereford, Cardiff and Swansea as well as local bus links. Local amenities include, a Post Office, Nursery and Primary Schools, a Doctors Surgery and Dental Practice, two Public Houses, a large Supermarket and many convenience stores amongst other light commercial businesses. The town is also a visitor destination being nearby to a number of attractions including the Secret Hills Discovery Centre, the famous Land of Lost Content Museum of Popular Culture, the fortified manor house of Stokesay Castle and the picturesque Areas of Outstanding Natural Beauty.
Walk Inside
Welcome to this exquisite property, where elegance meets modern living. As you approach the front of the property, you are greeted by a beautifully paved central path flanked by lush lawns, leading you to the charming front door, sheltered by a storm porch. Upon entering, you are welcomed into a warm, solid oak floored hallway that exudes sophistication. To your right, a carpeted staircase ascends to the first-floor landing, while stylish covered radiators and convenient under-stairs storage enhance the functionality of the space. A thoughtfully placed downstairs WC and wash basin add to the practicality of this home. As you continue through the hallway to your left, you will discover the stunning kitchen – a true showstopper. This remarkable space features exquisite, tiled flooring and bespoke wall and base units with painted ash in frame kitchen doors, complemented by striking black granite worktops. Equipped with a Britannia range as the focal point and integrated NEFF (truncated)
...
From the heart of this home the tiled flooring guides you into a well-appointed utility area, hosting the same chic wall and base units which house an integrated freezer, washer/dryer and new boiler, ensuring functionality and aesthetic appeal, a back door sits to the side of the utility giving you easy access to the private parking area. French doors from the kitchen open into a bright and airy dining room, where the warmth of the solid oak flooring and spacious area creates a perfect setting for a family get-together or entertaining guests, with ample room for a generous dining table. Further patio doors leading to the charming, paved patio area, extends the living space outdoors. To your right upon entering the property, the living room awaits. Adorned with light carpets and two large bay windows that bathe the space in natural light, it offers a serene retreat for relaxation. An integrated gas fire adds a cosy touch. With additional patio doors leading to the back (truncated)
....
As you ascend the staircase to the first floor, you are greeted by a spacious landing adorned with plush carpeting that extends throughout the upper level, creating a warm inviting atmosphere, here a hidden airing cupboard can be found housing the Megaflow tank and shelving, the loft hatch is easily accessible off the landing. To your right, the first double bedroom offers a serene view to the front of the property, complete with a built-in wardrobe and a private shower en-suite. This en-suite feature a modern tiled shower, with Karndean flooring, shaving point, convenient WC and stylish wash basin complemented by a mounted mirror and cabinet space below. Continuing around the landing, you will find the next bedroom, a versatile single room currently used as an office space. This room faces the rear of the property, providing ample space for a single bed and includes a built-in wardrobe, making it a perfect guest bedroom.
.....
At the heart of the landing lies the main bathroom, elegantly designed with Karndean flooring, tiled half walls surrounding the bath. A window to the rear allows natural light to flood the space, while the basin, shaving port and WC are complemented by a tiled ledge beneath the window and above the wash basin, offering additional storage options. The third bedroom boasts a built-in wardrobe and a delightful view of the front making an ideal space for relaxation. Opposite this room, the fifth bedroom, a single room facing the rear of the property, providing a peaceful ambiance. Finally at the end of the landing, you will discover the second bedroom, generously sized and featuring a built-in wardrobe. This tranquil retreat includes its own en-suite shower room, complete with a tiled shower, Karndean flooring, WC, shaving port, and wash basin and the same practical tiled ledge found in the main bathroom.
Walk Outside
This attractive garden offers a harmonious blend of functionality and natural beauty, enhancing the overall appeal of the property. Accessed via a secure wooden gate on the left-hand side of the driveway, the tarmac drive leads to a spacious brick under-tile double detached garage, equipped with up-and-over doors. This versatile garage provides ample storage for garden tools or vehicles, complete with power and lighting for convenience. The garden itself is a breathtaking open space, featuring a lush, verdant lawn that is beautifully enclosed by mature borders composed of a diverse mix of hedges and trees. Vibrant pops of colour emerge from the stunning rose-lined border, while the garden beds, adorned with woodchip and bark, create a striking contrast against the greenery.
......
The paved patio area is designed to encircle the rear of the property and extend alongside the garage, offering an ideal setting for both entertaining guests and enjoying moments of relaxation in the sun. At the rear of the garden a banked area is accessed via slate steps that ascend to a delightful area featuring fruit trees. This elevated section offers a picturesque view overlooking Stokesay Castle to the south and the Stretton Hills to the north, making it an ideal spot for relaxation and enjoyment of the surrounding landscape.
Brochures
Particulars- COUNCIL TAXA payment made to your local authority in order to pay for local services like schools, libraries, and refuse collection. The amount you pay depends on the value of the property.Read more about council Tax in our glossary page.
- Band: E
- PARKINGDetails of how and where vehicles can be parked, and any associated costs.Read more about parking in our glossary page.
- Yes
- GARDENA property has access to an outdoor space, which could be private or shared.
- Yes
- ACCESSIBILITYHow a property has been adapted to meet the needs of vulnerable or disabled individuals.Read more about accessibility in our glossary page.
- Ask agent
Stokesay Close, Craven Arms, Shropshire
Add an important place to see how long it'd take to get there from our property listings.
__mins driving to your place
Get an instant, personalised result:
- Show sellers you’re serious
- Secure viewings faster with agents
- No impact on your credit score
Your mortgage
Notes
Staying secure when looking for property
Ensure you're up to date with our latest advice on how to avoid fraud or scams when looking for property online.
Visit our security centre to find out moreDisclaimer - Property reference CRA250081. The information displayed about this property comprises a property advertisement. Rightmove.co.uk makes no warranty as to the accuracy or completeness of the advertisement or any linked or associated information, and Rightmove has no control over the content. This property advertisement does not constitute property particulars. The information is provided and maintained by McCartneys LLP, Craven Arms. Please contact the selling agent or developer directly to obtain any information which may be available under the terms of The Energy Performance of Buildings (Certificates and Inspections) (England and Wales) Regulations 2007 or the Home Report if in relation to a residential property in Scotland.
*This is the average speed from the provider with the fastest broadband package available at this postcode. The average speed displayed is based on the download speeds of at least 50% of customers at peak time (8pm to 10pm). Fibre/cable services at the postcode are subject to availability and may differ between properties within a postcode. Speeds can be affected by a range of technical and environmental factors. The speed at the property may be lower than that listed above. You can check the estimated speed and confirm availability to a property prior to purchasing on the broadband provider's website. Providers may increase charges. The information is provided and maintained by Decision Technologies Limited. **This is indicative only and based on a 2-person household with multiple devices and simultaneous usage. Broadband performance is affected by multiple factors including number of occupants and devices, simultaneous usage, router range etc. For more information speak to your broadband provider.
Map data ©OpenStreetMap contributors.






