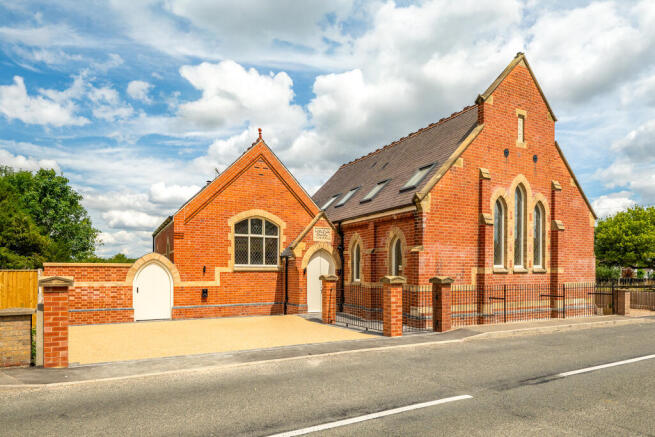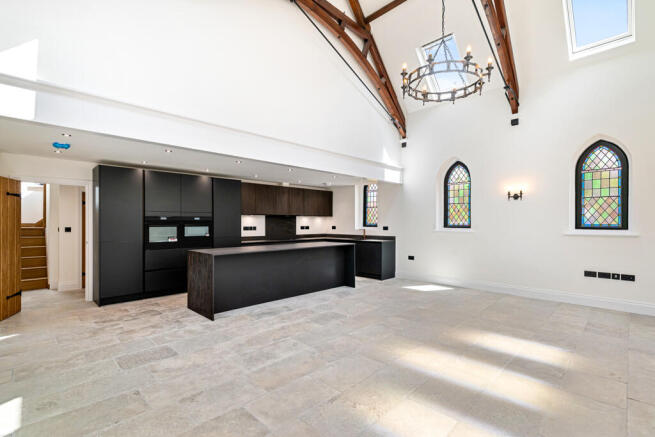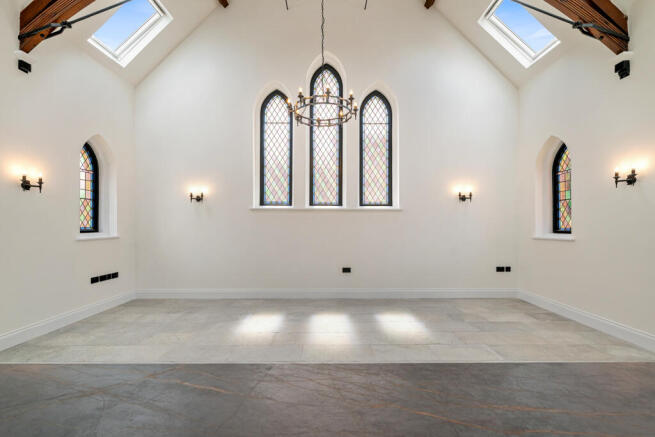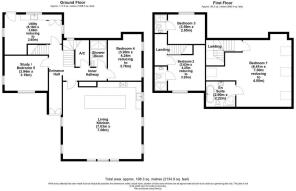5 bedroom detached house for sale
The Chapel, 77 Main Street, Scopwick, Lincoln, Lincolnshire, LN4 3NW

- PROPERTY TYPE
Detached
- BEDROOMS
5
- BATHROOMS
4
- SIZE
2,135 sq ft
198 sq m
- TENUREDescribes how you own a property. There are different types of tenure - freehold, leasehold, and commonhold.Read more about tenure in our glossary page.
Freehold
Key features
- Stunning Chapel Conversion
- Spectacular Open-Plan Living Kitchen with vaulted ceiling
- Wealth of Original Features including Staines Glass windows
- High quality Modern Fittings & Underfloor heating to both floors
- Over 2,100 sq.ft of living space
- Highly sought after village
- No onward chain
Description
A rare opportunity to acquire The Chapel which is situated in the picturesque village of Scopwick. Originally built in 1893, this stunning stand-alone building has been converted into a truly unique, luxurious living space, while maintaining its unique character and many original features such as vaulted ceilings, stained glass windows and original doors.
The accommodation spans over two floors and 2134 square feet and benefits from underfloor heating to both floors along with an entrance hall, spectacular open-plan living kitchen with vaulted ceiling, stained glass windows and high quality fitted kitchen, large utility, shower room and two bedrooms to the ground floor, along with three double bedrooms all with en-suites to the first floor.
Outside to the front is a resin driveway providing ample off street parking, whilst to the rear is an enclosed lawned garden with patio.
Accommodation
Ground Floor
Entrance Hall
Original arched front entrance door, two sets of stairs rising to the first floor, airing cupboard, natural stone tiled flooring.
Open-Plan Living Kitchen
Vaulted ceiling with exposed beamwork, stunning stained glass windows to front and side, Electric Velux windows, natural stone tiled flooring, high quality fitted kitchen with integrated sink to worktop, base and eye level storage units, integrated induction hob, double ovens, fridge, freezer, dishwasher and wine fridge, Island unit with below storage and breakfast bar.
Utility
Rear entrance door, stained glass windows to rear and sides, drainer sink inset to worktop, base and eye level storage units, spaces for washing machine and tumble dryer, natural stone tiled flooring.
Shower Room
Walk in shower enclosure with tiled splash backs, vanity wash basin, WC, natural stone tiled flooring.
Bedroom Four
With two stained glass windows.
Study / Bedroom Five
Stained glass windows to front and side.
First Floor
Bedroom One
Several Velux windows and feature stained glass windows, exposed beamwork to ceiling.
En Suite
Velux window, free standing roll top bath tub with shower attachment, shower cubicle, vanity wash basin, WC, tiled flooring, exposed beamwork.
Bedroom Two
Stained glass window, exposed beams to ceiling, storage cupboard.
En Suite
Velux window, shower enclosure, WC, vanity wash basin, tiled flooring and walls.
Bedroom Three
Stained glass window, exposed beams to ceiling.
En Suite
Velux window, shower enclosure, WC, vanity wash basin, tiled flooring and walls.
Outside
To the front is a driveway providing ample parking whilst gated access leads to an enclosed garden which is laid to lawn and has a patio area.
Other
TENURE & POSSESSION
Freehold and for sale by private treaty.
COUNCIL TAX
Band (to be confirmed)
MOBILE
We understand from the Ofcom website there is likely mobile coverage from O2, EE, Three and Vodafone.
BROADBAND
We understand from the Ofcom website that standard, superfast and ultrafast broadband is available at this property with a max download speed of 1000 Mbps and an upload speed of 1000 Mbps
BUYER IDENTITY CHECK
Please note that prior to acceptance of any offer, Brown&Co are required to verify the identity of the buyer to comply with the requirements of the Money Laundering, Terrorist Financing and Transfer of Funds (Information on the Payer) Regulations 2017. Further, when a property is for sale by tender, an ID check must be carried out before a tender can be submitted. We are most grateful for your assistance with this.
VIEWING PROCEDURE
Viewing of this property is strongly recommended. If you would like to view the property, please contact a member of the agency team on .
Brochures
Brochure- COUNCIL TAXA payment made to your local authority in order to pay for local services like schools, libraries, and refuse collection. The amount you pay depends on the value of the property.Read more about council Tax in our glossary page.
- Ask agent
- PARKINGDetails of how and where vehicles can be parked, and any associated costs.Read more about parking in our glossary page.
- Yes
- GARDENA property has access to an outdoor space, which could be private or shared.
- Yes
- ACCESSIBILITYHow a property has been adapted to meet the needs of vulnerable or disabled individuals.Read more about accessibility in our glossary page.
- Ask agent
The Chapel, 77 Main Street, Scopwick, Lincoln, Lincolnshire, LN4 3NW
Add an important place to see how long it'd take to get there from our property listings.
__mins driving to your place
Get an instant, personalised result:
- Show sellers you’re serious
- Secure viewings faster with agents
- No impact on your credit score
Your mortgage
Notes
Staying secure when looking for property
Ensure you're up to date with our latest advice on how to avoid fraud or scams when looking for property online.
Visit our security centre to find out moreDisclaimer - Property reference 448175FH. The information displayed about this property comprises a property advertisement. Rightmove.co.uk makes no warranty as to the accuracy or completeness of the advertisement or any linked or associated information, and Rightmove has no control over the content. This property advertisement does not constitute property particulars. The information is provided and maintained by Brown & Co, Lincoln. Please contact the selling agent or developer directly to obtain any information which may be available under the terms of The Energy Performance of Buildings (Certificates and Inspections) (England and Wales) Regulations 2007 or the Home Report if in relation to a residential property in Scotland.
*This is the average speed from the provider with the fastest broadband package available at this postcode. The average speed displayed is based on the download speeds of at least 50% of customers at peak time (8pm to 10pm). Fibre/cable services at the postcode are subject to availability and may differ between properties within a postcode. Speeds can be affected by a range of technical and environmental factors. The speed at the property may be lower than that listed above. You can check the estimated speed and confirm availability to a property prior to purchasing on the broadband provider's website. Providers may increase charges. The information is provided and maintained by Decision Technologies Limited. **This is indicative only and based on a 2-person household with multiple devices and simultaneous usage. Broadband performance is affected by multiple factors including number of occupants and devices, simultaneous usage, router range etc. For more information speak to your broadband provider.
Map data ©OpenStreetMap contributors.




