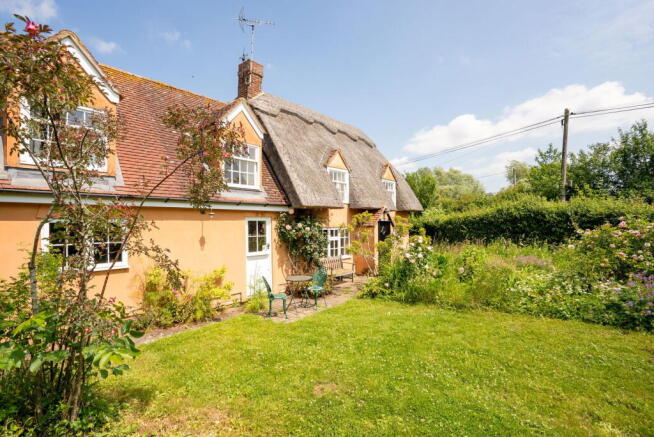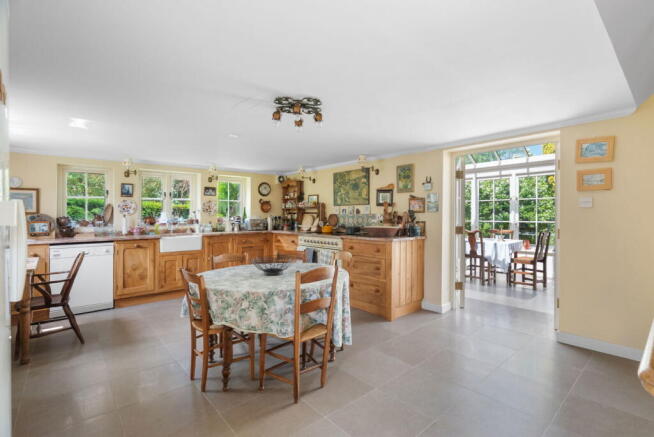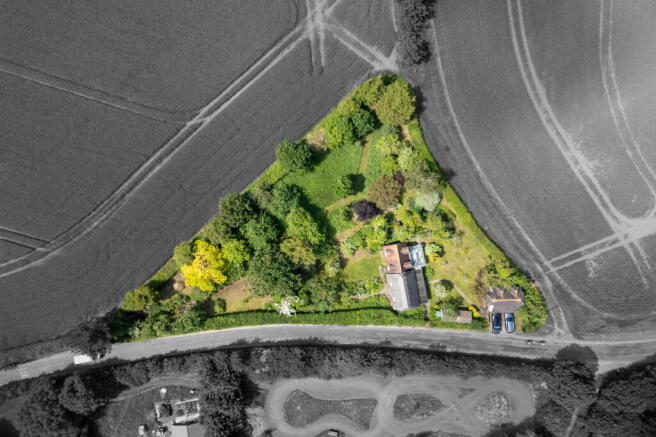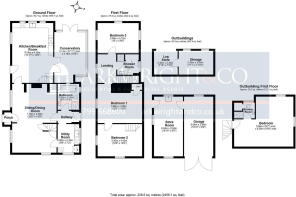
Camps Road, Helions Bumpstead

- PROPERTY TYPE
Detached
- BEDROOMS
3
- BATHROOMS
2
- SIZE
1,599 sq ft
149 sq m
- TENUREDescribes how you own a property. There are different types of tenure - freehold, leasehold, and commonhold.Read more about tenure in our glossary page.
Freehold
Key features
- An attractive three bedroom, two bathroom detached period cottage
- Extending to approx. 2,459 sq ft including outbuildings and studio
- Abundance of character including original exposed beams and inglenook fireplace
- Bespoke kitchen/breakfast room with adjoining conservatory
- Two reception rooms
- Three double bedrooms & first floor shower room
- Detached garage with storage above
- Off road parking
- Beautiful plot nestled away in rolling countryside
- Offered with no upward chain
Description
The Accommodation
Hidden away on a peaceful country lane, Rose Cottage is an enchanting thatched home that perfectly blends period character with modern comfort all set within beautifully established gardens that border open countryside. Behind the distinctive thatched roof, the accommodation unfolds into a warm and wonderfully characterful interior. Step inside Rose Cottage and you're instantly wrapped in a sense of warmth, character and countryside charm. This is a home that wears its history with pride, from the wealth of exposed beams and timber floors that have been polished by generations past.
The ground floor offers a wonderfully traditional layout, with a cosy and characterful sitting room at its heart. Here, the impressive inglenook fireplace with iron hood creates a natural focal point, perfect for winter evenings by the fire. Natural light streams through cottage-style windows, giving this space a soft, comforting ambience, enhanced by low ceilings, limewashed walls and oak timbers.
Beyond the sitting area, the dining space flows effortlessly into a welcoming, farmhouse-style kitchen — a room clearly designed to be lived in and loved. Fitted with bespoke Elm cabinetry, a butler sink and range cooker, it's full of rustic appeal, while triple-aspect windows frame leafy green views of the gardens. From here, French doors open through to the stunning garden room/conservatory a bright and airy space with a glazed roof and wraparound windows that create a truly immersive connection with the outdoors. Ideal as a breakfast room, studio or place to unwind with a book in the sunshine. Tucked behind the kitchen, a practical utility/boot room provides excellent space for laundry and storage, with a door leading out to the rear garden.
The ground floor also benefits from a bathroom complete with roll-top bath and stained-glass accents, offering flexibility for guests or single-level living.
Head upstairs via the charming wooden staircase and you’ll find three beautifully individual bedrooms, each full of period quirks and angled ceilings. The principal bedroom enjoys dual-aspect views and generous proportions, while the two additional rooms make perfect guest bedrooms or spaces for children, home working or hobbies. All rooms enjoy natural light, original floorboards, and views of the surrounding gardens and countryside. A further shower room with twin basins and decorative tiling completes the first-floor accommodation.
Outside
The gardens feel like something from a storybook — a winding Sandstone slab path leads through lawns, rose beds, fruit trees and native planting, down to a shaded pond framed by trees and wildflowers. Mature hedging offers total privacy, and the overall effect is one of peace, seclusion and gentle country life. In addition, there is an outbuilding providing a useful storage area and log store.
One of the most appealing features is the detached barn-style outbuilding, set across from the cottage with its own double garage, and an excellent studio with shower room above — ideal for guests, home working or income potential (subject to permissions). The rustic external staircase, weatherboarding and pitched roof echo the cottage’s historic charm.
Brochures
Brochure 1- COUNCIL TAXA payment made to your local authority in order to pay for local services like schools, libraries, and refuse collection. The amount you pay depends on the value of the property.Read more about council Tax in our glossary page.
- Band: D
- PARKINGDetails of how and where vehicles can be parked, and any associated costs.Read more about parking in our glossary page.
- Garage,Driveway,Off street
- GARDENA property has access to an outdoor space, which could be private or shared.
- Private garden
- ACCESSIBILITYHow a property has been adapted to meet the needs of vulnerable or disabled individuals.Read more about accessibility in our glossary page.
- Ask agent
Camps Road, Helions Bumpstead
Add an important place to see how long it'd take to get there from our property listings.
__mins driving to your place
Get an instant, personalised result:
- Show sellers you’re serious
- Secure viewings faster with agents
- No impact on your credit score
Your mortgage
Notes
Staying secure when looking for property
Ensure you're up to date with our latest advice on how to avoid fraud or scams when looking for property online.
Visit our security centre to find out moreDisclaimer - Property reference S1380011. The information displayed about this property comprises a property advertisement. Rightmove.co.uk makes no warranty as to the accuracy or completeness of the advertisement or any linked or associated information, and Rightmove has no control over the content. This property advertisement does not constitute property particulars. The information is provided and maintained by Arkwright & Co, Saffron Walden. Please contact the selling agent or developer directly to obtain any information which may be available under the terms of The Energy Performance of Buildings (Certificates and Inspections) (England and Wales) Regulations 2007 or the Home Report if in relation to a residential property in Scotland.
*This is the average speed from the provider with the fastest broadband package available at this postcode. The average speed displayed is based on the download speeds of at least 50% of customers at peak time (8pm to 10pm). Fibre/cable services at the postcode are subject to availability and may differ between properties within a postcode. Speeds can be affected by a range of technical and environmental factors. The speed at the property may be lower than that listed above. You can check the estimated speed and confirm availability to a property prior to purchasing on the broadband provider's website. Providers may increase charges. The information is provided and maintained by Decision Technologies Limited. **This is indicative only and based on a 2-person household with multiple devices and simultaneous usage. Broadband performance is affected by multiple factors including number of occupants and devices, simultaneous usage, router range etc. For more information speak to your broadband provider.
Map data ©OpenStreetMap contributors.





