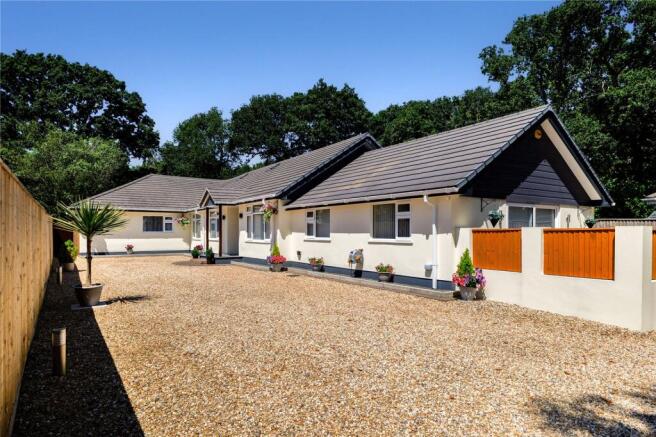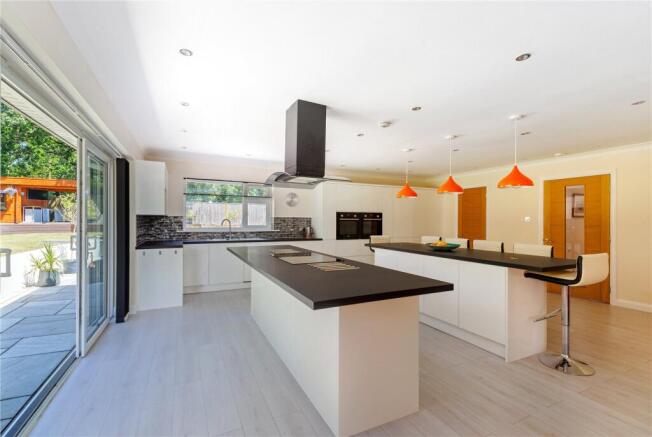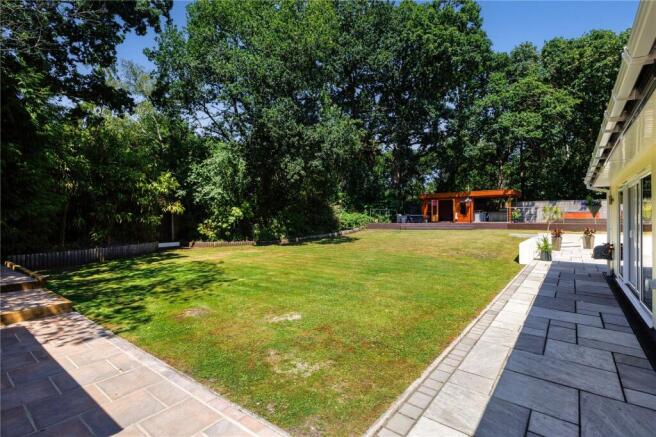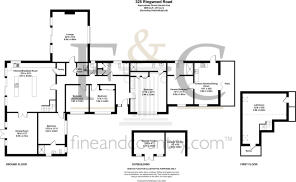Ringwood Road, Ferndown, Dorset, BH22

- PROPERTY TYPE
Bungalow
- BEDROOMS
4
- BATHROOMS
4
- SIZE
Ask agent
- TENUREDescribes how you own a property. There are different types of tenure - freehold, leasehold, and commonhold.Read more about tenure in our glossary page.
Ask agent
Key features
- * No onward chain
- Set within 0.4 acres of beautifully landscaped and private grounds
- Four double bedrooms in the main residence, including two with en-suites
- Luxurious principal suite with fitted wardrobes and stylish en-suite shower room
- Stunning open-plan kitchen with two central islands, integrated appliances & walk-in pantry
- Multiple living spaces including a formal dining room and garden-facing lounge
- Carpeted loft space ideal as a children’s den or hobby room (non-regulation)
- One-bedroom self-contained annexe with private entrance and garden — ideal for guests or multi-generational living
- Professionally designed garden with patio, raised decked area, sunken hot tub & sunroom
- Dedicated outdoor BBQ and grill area for entertaining
Description
The property also includes a fully self-contained one-bedroom annexe, ideal for multi-generational living or guest accommodation. Outside, the home boasts extensive entertaining space, including a sunken hot tub, BBQ area, and direct access onto Ferndown Common. Ample parking behind electric gates completes this rare lifestyle offering.
A Grand and Private Contemporary Bungalow with Exceptional Living Spaces, Direct Access to Nature and a Stunning Self-Contained Annexe
Set well back from the road and approached via secure electric gates, this beautifully presented and substantial bungalow offers both grandeur and privacy in equal measure. Tucked within expansive, meticulously landscaped grounds, the property combines elegant, modern living with luxurious detail, versatile spaces, and an exceptional outdoor lifestyle — all with direct gated access to the stunning Ferndown Common.
From the moment you step inside, a sense of calm and quality is immediately apparent. The entrance hall is light and spacious, setting the tone for what lies beyond. To the right, the elegant principal suite provides a generous retreat, complete with sleek fitted wardrobes and a stylish en-suite shower room, offering a serene space to unwind.
Further along the hallway are two additional well-proportioned double bedrooms, one currently used as a home office — ideal for remote work or creative pursuits. A fourth bedroom enjoys the luxury of its own en-suite shower room, making it perfect for guests or older children. A contemporary family bathroom and a thoughtfully placed utility room add to the home’s practicality and comfort.
At the heart of this stunning home lies the showpiece kitchen — a large, light-filled space designed for both entertaining and everyday living. Featuring two generous islands, one for informal dining and the other for food preparation, this kitchen is a chef’s dream. It boasts extensive workspace, integrated high-end appliances, custom cabinetry, and a beautiful walk-in pantry. Whether hosting dinner parties or enjoying family breakfasts, this space effortlessly adapts to every lifestyle. Large sliding doors open directly onto the patio, creating seamless indoor-outdoor flow and offering lovely views of the garden.
Off the kitchen is the formal dining room, ideal for hosting gatherings in style. A staircase discreetly leads to a carpeted loft room — a versatile bonus space that makes an excellent children’s den or hobby room, although it currently does not meet full regulations due to restricted head height.
A formal lounge provides yet another welcoming space, with wide sliding doors that frame calming views over the garden and beyond. It's the perfect place to relax and unwind in any season.
The rear garden is truly remarkable — spacious, private, and exquisitely maintained. Zoned for relaxation and entertaining, it includes a lower-level patio, a lush lawn for children and pets, and a raised decked entertaining space featuring a sunroom and a sunken hot tub — perfect for alfresco evenings. Adding to the outdoor lifestyle is a dedicated BBQ and grill area, thoughtfully designed for open-air dining and summer celebrations. A rare and sought-after feature is the private gated access leading directly onto Ferndown Common — ideal for nature walks and outdoor pursuits.
To the front of the property, there is ample off-road parking for numerous vehicles, all securely enclosed behind electric gates.
Enhancing the overall offering is a beautifully appointed, self-contained one-bedroom annexe, finished to the same high standard as the main home. With its own private entrance and garden area, it offers excellent flexibility for multi-generational living, guest accommodation, or income potential.
In Summary:
This exceptional home offers a rare combination of style, space, and seclusion, with every detail carefully considered. From the stunning dual-island kitchen to the impressive gardens and annexe, this is a property that invites both grand entertaining and relaxed, everyday living — all set against the natural backdrop of Ferndown Common. A true sanctuary with outstanding versatility and timeless appeal.
Prime Location in the Heart of Ferndown, Dorset
Nestled along the sought-after Ringwood Road, this property enjoys a prime position in the well-regarded town of Ferndown, Dorset. Offering a harmonious blend of suburban tranquillity and everyday convenience, this location is perfect for families, retirees, and professionals alike.
Situated just moments from local shops, cafes, and popular eateries—including the charming Angel Inn—the area provides all the essentials within easy reach. Excellent public transport links are available nearby, offering direct access to Bournemouth, Poole, and Ringwood, while major road routes make commuting effortless.
Travel is made easy with Bournemouth Airport just 4 miles away, offering national and international flights for both business and leisure. For those who enjoy the coast, the award-winning beaches of Bournemouth are approximately 7 miles from your doorstep—ideal for weekend escapes, coastal walks, or family days out.
Families will appreciate the proximity to well-rated schools, nurseries, and green open spaces, while leisure lovers can take advantage of Ferndown’s golf clubs, woodlands, and scenic walking trails. The nearby town centre offers further amenities, supermarkets, and healthcare facilities, making day-to-day life exceptionally convenient.
This is a well-connected yet peaceful location, combining the best of coastal Dorset living with strong community charm and practical access to larger town centres. A fantastic opportunity to enjoy both lifestyle and location in equal measure.
Brochures
Particulars- COUNCIL TAXA payment made to your local authority in order to pay for local services like schools, libraries, and refuse collection. The amount you pay depends on the value of the property.Read more about council Tax in our glossary page.
- Band: F
- PARKINGDetails of how and where vehicles can be parked, and any associated costs.Read more about parking in our glossary page.
- Yes
- GARDENA property has access to an outdoor space, which could be private or shared.
- Yes
- ACCESSIBILITYHow a property has been adapted to meet the needs of vulnerable or disabled individuals.Read more about accessibility in our glossary page.
- Ask agent
Ringwood Road, Ferndown, Dorset, BH22
Add an important place to see how long it'd take to get there from our property listings.
__mins driving to your place
Get an instant, personalised result:
- Show sellers you’re serious
- Secure viewings faster with agents
- No impact on your credit score
Your mortgage
Notes
Staying secure when looking for property
Ensure you're up to date with our latest advice on how to avoid fraud or scams when looking for property online.
Visit our security centre to find out moreDisclaimer - Property reference RDA250070. The information displayed about this property comprises a property advertisement. Rightmove.co.uk makes no warranty as to the accuracy or completeness of the advertisement or any linked or associated information, and Rightmove has no control over the content. This property advertisement does not constitute property particulars. The information is provided and maintained by Fine & Country, Park Lane. Please contact the selling agent or developer directly to obtain any information which may be available under the terms of The Energy Performance of Buildings (Certificates and Inspections) (England and Wales) Regulations 2007 or the Home Report if in relation to a residential property in Scotland.
*This is the average speed from the provider with the fastest broadband package available at this postcode. The average speed displayed is based on the download speeds of at least 50% of customers at peak time (8pm to 10pm). Fibre/cable services at the postcode are subject to availability and may differ between properties within a postcode. Speeds can be affected by a range of technical and environmental factors. The speed at the property may be lower than that listed above. You can check the estimated speed and confirm availability to a property prior to purchasing on the broadband provider's website. Providers may increase charges. The information is provided and maintained by Decision Technologies Limited. **This is indicative only and based on a 2-person household with multiple devices and simultaneous usage. Broadband performance is affected by multiple factors including number of occupants and devices, simultaneous usage, router range etc. For more information speak to your broadband provider.
Map data ©OpenStreetMap contributors.





