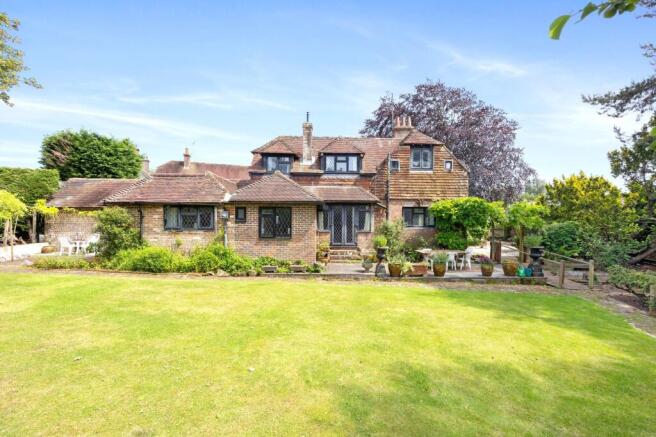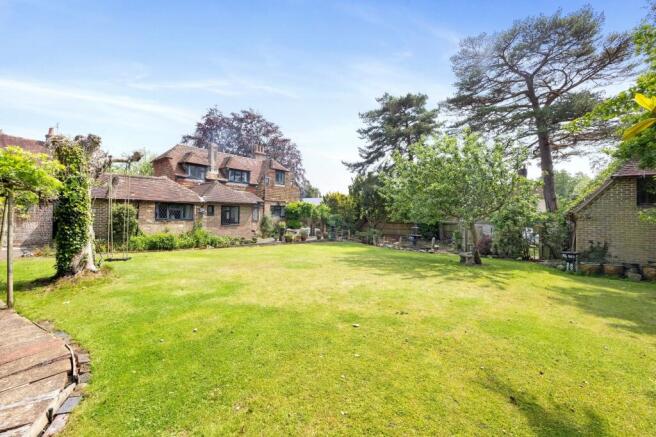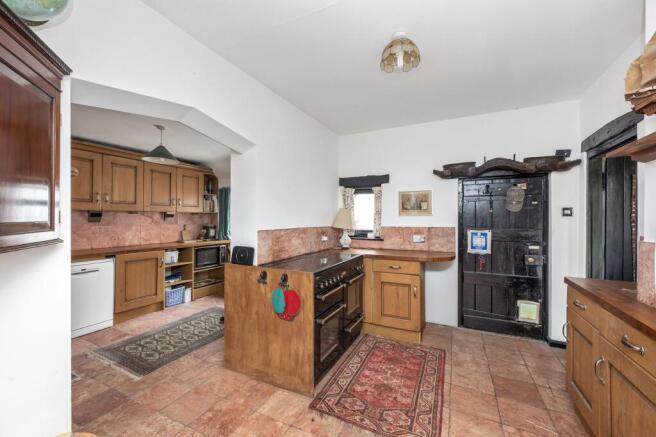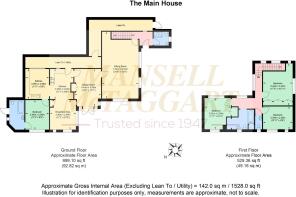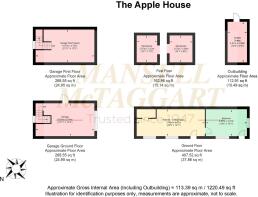Burtenshaws, 11 Boddingtons Lane, Ditchling, BN6 8SS

- PROPERTY TYPE
Detached
- BEDROOMS
4
- BATHROOMS
3
- SIZE
1,528 sq ft
142 sq m
- TENUREDescribes how you own a property. There are different types of tenure - freehold, leasehold, and commonhold.Read more about tenure in our glossary page.
Freehold
Key features
- Set in beautiful picturesque countryside yet minutes from Ditchling High Street of shops, boutiques, cafes and pub
- 4 bedroom detached house which is not listed
- Country style kitchen with breakfast area
- Dual aspect living room with separate dining room
- Ground floor bedroom with en-suite bathroom
- Mature gardens with wisteria, fruit tree, shrubs, flower beds and more
- Option to purchase additional one bedroom ground floor cottage with open plan kitchen/dining/living room and shower room; potential to separate into two plots
- Ample parking with detached garage with electric roller door, boarded storage space in garage loft
- Expired planning permission granted for conversion/extensions of garage (SDNP/20/05435/HOUS)
- Council tax band G – Energy performance rating E
Description
Burtenshaws - The Main House
A unique opportunity to purchase this charming, period, four-bedroom period but not listed detached house. Set in an idyllic country lane, only minutes from the centre of this sought-after Downland village. Standing in a mature, good-sized plot with ample parking accessed from the lane. Within the South Downs National Park, the property abuts trust-owned open land with public access. Asking price £900,000 Freehold.
OR to combine the above Main House with:
An adjoining secluded, self-contained cottage, The Apple House, set discreetly in its own secret garden. Ideal for an individual occupier, student accommodation or to generate an income from letting. Includes a further area of garden with mature apple tree, small pond and a double-storey garage with lapsed planning permission to convert to residential use.
Additional price £450,000 Freehold.
Planning consent has recently been granted to allow the Main House and the Apple House to be split into separate titles (SDNP/25/00106/FUL)
4-bedroom detached main house which is not listed
One bedroom cottage/annexe, The Apple House, with open plan kitchen/dining/living room and shower room
Planning permission granted to divide the property into two separate plots
Spacious country-style kitchen with breakfast room
Dual-aspect living room with separate dining room
Ground floor bedroom with en-suite bathroom
Mature garden with a 150ft wisteria, apple tree, shrubs, flower beds and greenhouse. Ample parking: detached garage with electric roller door, boarded storage space in garage loft, plus outdoor parking. Garage has expired planning permission to extend and convert to residential use (SDNP/20/05435/HOUS)
Council tax band G - Energy performance rating E
THE MAIN HOUSE
Front
The front courtyard is entered from the east/High Street end of Boddington’s Lane. Vehicular right of way is available. From the courtyard, the front door of the Main House opens into the hallway.
Hallway
Access to living room, stairs to first floor landing, and downstairs shower room
Shower room
White suite with low level w/c, basin, single shower cubicle with double glazed window offering natural ventilation.
Living room
Large, dual aspect room with views into the gardens, exposed ceiling beams, uPVC double-glazed windows and understairs storage niche.
Dining room
Spacious and bright room with uPVC double-glazed windows and French doors into the rear garden. More exposed beams and door to the kitchen/breakfast room.
Kitchen/Breakfast room
Country-style kitchen separated into three areas: two linked kitchen spaces and a breakfast room, all with fully tiled floor. The kitchen areas have custom-built, wall-mounted and base-level solid wood cupboards with solid wood countertops. Appliances include a freestanding Rangemaster 5-ring hob/oven, freestanding dishwasher, washing machine, fridge freezer and ceramic butler sink. The Breakfast room comfortably seats six and has uPVC double-glazed windows with views into the rear garden.
Downstairs bedroom/Bedroom 4
A good-sized single room with uPVC double-glazed window to rear garden. En-suite bathroom has low-level w/c, basin, bath with power shower overhead, door leading to outside patio.
First Floor
Landing
Stairs to the carpeted first floor of three bedrooms, bathroom and w/c.
Bedroom one
First door on the left is to the principal bedroom, a large double with part-vaulted ceiling and exposed beams. Fitted wardrobes line one wall, and a uPVC double-glazed window offers partial views of the South Downs.
Bedroom two
Another bedroom with fitted loft-style bed, uPVC double-glazed window with view into rear garden, The electrics/fuseboard is in this room.
Bedroom three
A double bedroom, dual-aspect with uPVC double-glazed windows, one overlooking the rear garden. Good space for a double bed, a fitted wardrobe and loft hatch into roof space.
Bathroom
White suite comprising of low level w/c, basin, bath with shower head and towel radiator. An airing cupboard houses a hot water tank and ‘Glow Worm’ gas boiler, installed for central heating and hot water in 2023.
Separate w/c
Cloakroom with low-level w/c, basin with vanity storage underneath and tiled floor.
THE APPLE HOUSE
The Apple House is a single-story accommodation built at the far corner of the gardens to offer extra space for multi-generational living or us as a home office. The accommodation consists of:
Open plan kitchen/dining/living room
The front door of The Apple House leads into the main reception room with vaulted ceiling offering space for dining, living and a kitchenette. The kitchenette has wall-and base-level solid wood units, tiled counter tops, a stainless steel sink, 4-ring gas hob and electric oven. A large utility cupboard houses a Vokera boiler. There is a door to the shower room from the kitchenette; the shower room has a low-level w/c, basin and single shower cubicle.
Bedroom
On the opposite side of the main room is a door leading to the sizeable bedroom. Both bedroom and reception room have mezzanine storage areas accessed by ladder.
GARDENS/OUTBUILDINGS/PARKING
The gardens at 11 Boddington’s Lane are quite extensive and are separated into three distinct areas.
Front courtyard garden
Currently a tiled pathway and shingles, this is the front entrance to the main house, via the east/High Street end of Boddington’s Lane.
Rear Garden
A spacious south/west facing garden with large lawn, sunny terrace and patio for outside seating and shingled areas for pots, water features etc. Enclosed fully by wooden fence panels, access to the side door of the garage, greenhouse and more.
The Apple House Garden
This part of the main garden has been partially walled to provide a secluded private garden to The Apple House cottage. Currently laid with lawn and a smaller area of pebbles with a mature olive tree, potted plants etc. A large timber shed for storage is also in this section.
Outbuildings/outside areas
There is a two-storey detached garage accessed from the west/Lodge Hill Lane end of Boddington’s Lane. It has an electric roller door and interior power and lighting. Inside, a timber staircase leads to a loft storage area. There is an expired planning permission (SDNP/20/05435/HOUS) to extend and convert the garage for residential use. There is also on-site parking available for at least two cars outside the garage, adjoining Boddington’s Lane.
EPC Rating: E
Garden
The gardens are a particular feature, being west facing and landscaped with mature trees and beautiful plants including an wisteria-clad pathway. About 0.27 acres in all.
Brochures
Property Brochure- COUNCIL TAXA payment made to your local authority in order to pay for local services like schools, libraries, and refuse collection. The amount you pay depends on the value of the property.Read more about council Tax in our glossary page.
- Band: G
- PARKINGDetails of how and where vehicles can be parked, and any associated costs.Read more about parking in our glossary page.
- Yes
- GARDENA property has access to an outdoor space, which could be private or shared.
- Private garden
- ACCESSIBILITYHow a property has been adapted to meet the needs of vulnerable or disabled individuals.Read more about accessibility in our glossary page.
- Ask agent
Energy performance certificate - ask agent
Burtenshaws, 11 Boddingtons Lane, Ditchling, BN6 8SS
Add an important place to see how long it'd take to get there from our property listings.
__mins driving to your place
Get an instant, personalised result:
- Show sellers you’re serious
- Secure viewings faster with agents
- No impact on your credit score
Your mortgage
Notes
Staying secure when looking for property
Ensure you're up to date with our latest advice on how to avoid fraud or scams when looking for property online.
Visit our security centre to find out moreDisclaimer - Property reference cea222d9-fddb-49c1-8be5-f1359e4aba5d. The information displayed about this property comprises a property advertisement. Rightmove.co.uk makes no warranty as to the accuracy or completeness of the advertisement or any linked or associated information, and Rightmove has no control over the content. This property advertisement does not constitute property particulars. The information is provided and maintained by Mansell McTaggart, Hassocks. Please contact the selling agent or developer directly to obtain any information which may be available under the terms of The Energy Performance of Buildings (Certificates and Inspections) (England and Wales) Regulations 2007 or the Home Report if in relation to a residential property in Scotland.
*This is the average speed from the provider with the fastest broadband package available at this postcode. The average speed displayed is based on the download speeds of at least 50% of customers at peak time (8pm to 10pm). Fibre/cable services at the postcode are subject to availability and may differ between properties within a postcode. Speeds can be affected by a range of technical and environmental factors. The speed at the property may be lower than that listed above. You can check the estimated speed and confirm availability to a property prior to purchasing on the broadband provider's website. Providers may increase charges. The information is provided and maintained by Decision Technologies Limited. **This is indicative only and based on a 2-person household with multiple devices and simultaneous usage. Broadband performance is affected by multiple factors including number of occupants and devices, simultaneous usage, router range etc. For more information speak to your broadband provider.
Map data ©OpenStreetMap contributors.
