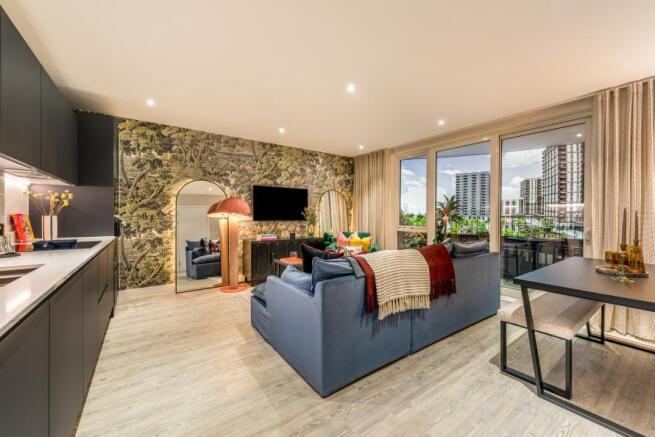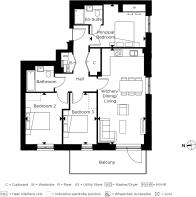Kent Avenue, Dagenham, RM9 6PE

- PROPERTY TYPE
Apartment
- BEDROOMS
3
- SIZE
Ask developer
Key features
- Ready to move in to this Autumn
- Discover our deposit boost* today
- Three bedrooms, including a principal bedroom with bespoke fitted wardrobes and en-suite
- Separate utility room
- Private balcony
- Within walking distance to excellent local schools
- Shops, restaurants and other amenities are within easy reach
- Excellent transport links into Central London and Essex
Description
Apartment 931 is a west-facing, bright and spacious three-bedroom, two-bathroom home located on the ninth floor of The Empire Apartments. This apartment has expansive open-plan living, perfect forfirst time buyers.
Sales Suite Address: Dagenham, London, RM9 6PE. Opening Times: Monday - Sunday, 10:00 - 17:30.
Property Highlights
- Three bedrooms including a principal bedroom with bespoke fitted wardrobes and en-suite
- Ample storage solutions for a clutter free environment
- Underfloor heating throughout each apartment
- Lift access to all floors
- Pre-wired BT & Hyperoptic fibre connection as well as Sky Q Connection
- Modern kitchen with integrated appliances
Out and about
Dagenham Green is an inspiring new vision for the future of this vibrant and diverse East London community. Imagine a place with everything you need: gardens, a park and boardwalk, shops, a school, a social hub, cafés and 5-acres of green space in production. Dagenham Green will offer just that – a whole neighbourhood for you to enjoy.
Within reach of the development itself, Dagenham Green boasts excellent facilities, including:
- Merrielands Retail Park
- Dagenham Leisure Park
- ABC pre-school
- Goresbrook Park
- Old Dagenham Park
- Marsh Green Primary School
- Dagenham PArk Church of England Secondary School
- Eastbrook Studios
Venturing further afield, Lakeside Shopping Centre is just 16 minutes away by car, and the popular Bluewater, 24 minutes away, both combine retail therapy with family entertainment and eating out. Westfield Stratford City, home to more than 300 retailers, is a short walk from Stratford Station, just 22 minutes by train from Dagenham Dock. A little further and you’re in central London, the ultimate destination for shopping, entertainment and fine dining
Transportation
- Dagenham Dock Station is only a 2 minute walk and will reach central London in 21 minutes. While the district line runs through Dagenham Heathway (a 24 minute walk) and on to Dagenham East.
- The A13 is just a 4 minute drive away, joining the M25 within 15 minutes and bringing the Southend-on-Sea and the Essex coast within an hour’s drive.
Next Steps
Contact our sales team to arrange a viewing and visit your dream home at the award winning Dagenham Green development.
Plot 931 Floor Plan
Kitchen/Dining/Living - 3.75m x 7.55m (12'4" x 24'9")
Principal Bedroom - 4.35m x 3.35m (14'3" x 11'0")
Bedroom 2 - 2.85m x 4.05m (9'4" x 13'3")
Bedroom 3 - 2.65m x 4.05m (8'8" x 13'3")
- COUNCIL TAXA payment made to your local authority in order to pay for local services like schools, libraries, and refuse collection. The amount you pay depends on the value of the property.Read more about council Tax in our glossary page.
- Band: TBC
- PARKINGDetails of how and where vehicles can be parked, and any associated costs.Read more about parking in our glossary page.
- Ask developer
- GARDENA property has access to an outdoor space, which could be private or shared.
- Yes
- ACCESSIBILITYHow a property has been adapted to meet the needs of vulnerable or disabled individuals.Read more about accessibility in our glossary page.
- Ask developer
Energy performance certificate - ask developer
Kent Avenue, Dagenham, RM9 6PE
Add an important place to see how long it'd take to get there from our property listings.
__mins driving to your place
Get an instant, personalised result:
- Show sellers you’re serious
- Secure viewings faster with agents
- No impact on your credit score
About Hill Residential Limited
The Hill Group is a top 10 housebuilder* and one of the leading developers in London, the home counties, and the South. The company is renowned for its partnership ethos, specialising in the building of distinctive new places and communities where people want to live, work, and socialise.
In its 26th year, this family-owned and operated company has grown to establish itself as the UK's second-largest privately-owned housebuilder, with an impressive and diverse portfolio of projects ranging from landmark, mixed-use regenerations, and inner-city apartment developments to homes in rural communities.
Employing over 950 staff, the company operates from six strategically located regional offices including Bristol and Abingdon to help facilitate growth in the South West and the Midlands, with its head office based in Waltham Abbey, Essex.
Hill completed more than 2,800 homes in the last financial year and has a development pipeline of over 32,000 homes, including 10,200 with planning consent. Around half of its portfolio is in joint ventures to deliver a range of mixed-tenure developments, reflecting Hill’s commitment to partnerships with government, local authorities, housing associations, and private clients.
Since the company was founded in 1999, Hill has won over 500 industry awards, including the esteemed title of WhatHouse? Housebuilder of the Year in 2015, 2020 and 2023. Most recently in 2024, Millside Grange in Croxley Green also won The Standard’s Homes & Property Award for Best Commuter Home.
In addition, Hill’s dedication to delivering the highest quality homes and exceptional customer service has earned the housebuilder its 5-star status in the Home Builders Federation’s annual Customer Satisfaction Survey for the past eight years. Hill is a registered developer with the New Homes Quality Board (NHQB) and follows the New Homes Quality Code (NHQC), a new industry standard to ensure high-quality homes and an exceptional customer experience. With a score of 4.8 out of 5, Hill is also ranked as the number one housebuilder on Trustpilot.
Hill is donating 200 fully equipped modular homes to local authorities and homeless charities as part of a £15 million pledge through its Foundation 200 programme, launched in 2019 to mark Hill’s 20th anniversary.
Follow us on LinkedIn and Instagram @HillGroupUK
For more information, contact The Oracle Group PR Agency on Tel: 020 8394 2821 or hill@oraclepr.co.uk
*The Hill Group was listed within the top 10 of the Top 150 UK Contractors and Housebuilders published by Building.co.uk in December 2024
Your mortgage
Notes
Staying secure when looking for property
Ensure you're up to date with our latest advice on how to avoid fraud or scams when looking for property online.
Visit our security centre to find out moreDisclaimer - Property reference 3_DgnhmGrn-Aprtmnt931. The information displayed about this property comprises a property advertisement. Rightmove.co.uk makes no warranty as to the accuracy or completeness of the advertisement or any linked or associated information, and Rightmove has no control over the content. This property advertisement does not constitute property particulars. The information is provided and maintained by Hill Residential Limited. Please contact the selling agent or developer directly to obtain any information which may be available under the terms of The Energy Performance of Buildings (Certificates and Inspections) (England and Wales) Regulations 2007 or the Home Report if in relation to a residential property in Scotland.
*This is the average speed from the provider with the fastest broadband package available at this postcode. The average speed displayed is based on the download speeds of at least 50% of customers at peak time (8pm to 10pm). Fibre/cable services at the postcode are subject to availability and may differ between properties within a postcode. Speeds can be affected by a range of technical and environmental factors. The speed at the property may be lower than that listed above. You can check the estimated speed and confirm availability to a property prior to purchasing on the broadband provider's website. Providers may increase charges. The information is provided and maintained by Decision Technologies Limited. **This is indicative only and based on a 2-person household with multiple devices and simultaneous usage. Broadband performance is affected by multiple factors including number of occupants and devices, simultaneous usage, router range etc. For more information speak to your broadband provider.
Map data ©OpenStreetMap contributors.




