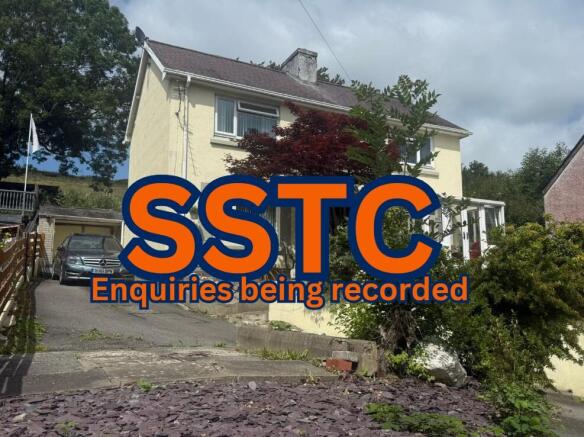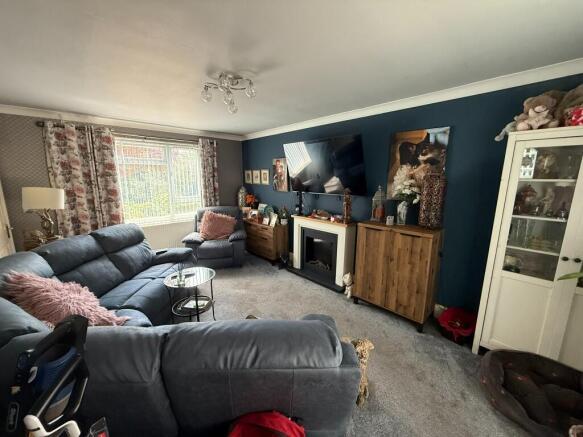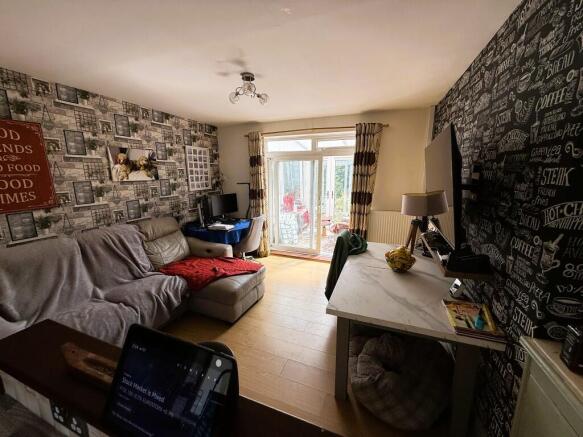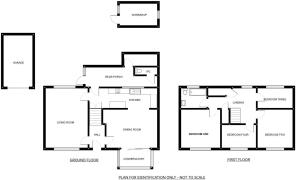SY23

- PROPERTY TYPE
Detached
- BEDROOMS
4
- BATHROOMS
1
- SIZE
Ask agent
- TENUREDescribes how you own a property. There are different types of tenure - freehold, leasehold, and commonhold.Read more about tenure in our glossary page.
Freehold
Key features
- WELL PRESENTED FOUR-BEDROOM HOME IN THE SOUGHT-AFTER VILLAGE OF LLANBADARN FAWR, JUST 1.5 MILES FROM ABERYSTWYTH
- SPACIOUS INTERIOR WITH TWO LARGE RECEPTION ROOMS & CONSERVATORY, PERFECT FOR FAMILY LIFE AND ENTERTAINING
- ELEVATED GARDEN, GARAGE, OUTBUILDING, WORKSHOP, SHED, AND PRIVATE PARKING FOR UP TO THREE VEHICLES
- CLOSE TO VILLAGE AMENITIES INCLUDING SHOPS, PUBS, A VET, AND MORE
Description
Inside, the home boasts four generously sized bedrooms, conservatory and two large reception rooms - the perfect layout for both everyday living and entertaining. A recently installed gas-fired central heating system, fitted in 2022 and covered by a 10-year warranty, ensures modern comfort throughout.
Externally, the property continues to impress. A broad, elevated garden offers ample room to relax or play, while the accompanying garage, outbuilding, workshop and shed provide excellent storage and workspace options. Private parking is available for up to three vehicles, adding further practicality to this already versatile home.
Abernant has been extensively enhanced over the past 12 months and is ready for immediate enjoyment. Its location within Llanbadarn Fawr offers access to a range of village amenities including a petrol station and general store, hairdresser, two pubs, a veterinary practice, and several places of worship. All of this is just a short drive or walk from Aberystwyth's shops, seafront and university.
This is a rare opportunity to own a realistically priced, substantial family home in a well-connected village setting so convenient to Aberystwyth.
Abernant is a family home not to be missed.
ACCOMMODATION - of approximate dimensions
Part glass panelled main entrance door with glazed side panels into:
HALLWAY Stairs to 1st floor combination, double radiator door to dining room and door to:
LIVING ROOM 18' x 11'11
Double glazed window to front and rear, 2 double radiators, coved ceiling and door kitchen.
DINING ROOM 12'1 x 11'6
Laminate flooring, alcove cupboard, double radiator, opening to kitchen and double-glazed patio doors to:
CONSERVATORY 9'7 x 6'8
Double glazed windows to front and side, double radiator and double-glazed French doors to front garden.
KITCHEN 19'1 x 6'
Being open plan to the dining room and having quality tiled floor, recently fitted base and wall units with integral electric double oven, microwave and dishwasher, 1½ A bowl and single drainer sink unit with flexible mixer tap over, electric and gas cooker points with filter hood over, glass fronted display cabinet, under stairs storage cupboard and further pantry cupboard, door returning to the living room and door through to:
LEAN-TO PORCH 19'4 x 5'11/3'11
Quality tiled floor, window to rear, plumbing for washing machine, glass panelled rear entrance door and doors to:
CLOAKROOM WC
STOREROOM power connected
First Floor Accommodation
MAIN LANDING Entrance to loft area above, double glazed window to rear, cupboard housing the recently fitted 'Worcester' gas-fired central heating boiler, linen cupboard and doors to:
BEDROOM ONE 12'9 x 11'9
double glazed window to front and double radiator.
BEDROOM TWO 10'11 x 9'7
double glazed window to front and double radiator.
BEDROOM THREE 10'6 x 6'10
double glazed window and double radiator.
BEDROOM FOUR 9'3 x 7'5/5'5
Double glazed windows or front and double radiator.
BATHROOM 7'11 x 6'
double radiator, low level flush WC, panelled bath with mains operated shower over consisting of rain and shower head, glazed shower screen, pedestal wash and basin, Chrome effect heated tower rail, double glazed window to rear.
EXTERNALLY To the front of the property, a tarmac driveway runs alongside the house, providing ample off-road parking for several vehicles. The front garden is designed for low maintenance, with established shrubs and a pathway leading to the covered main entrance.
A secure gated entrance gives access to the rear, where a gently elevated pathway leads through a landscaped garden, partly laid to lawn with mature planted areas.
A second gated entrance opens onto a further enclosed, level lawned garden, which enjoys a high degree of privacy and adjoins open farmland to the rear - perfect for those seeking a peaceful, countryside setting.
GARAGE 15' 8" x 8' 11"
Power Connected
WORKSHOP 11'8 x 6'8
Power Connected
TENURE We are advised that the property is Freehold.
SERVICES We are advised that Mains Electricity, Water, Gas and Drainage is connected to the property, with a gas-fired central heating system.
What3Words: ///extreme.subway.pizza
PROOF OF FUNDING We will require evidence of funding prior to formally accepting an offer for this property (subject to contract).
MONEY LAUNDERING Money Laundering Regulations of 2017 dictate that prospective purchasers produce acceptable forms of ID. Acceptable examples of identification include passport, recent utility bill, photographic driving licence etc.
GENERAL
All measurements are approximate and given as a guide only. Any services or appliances which are listed on these sale particulars have not been tested.
We endeavour to make our sales details accurate and reliable but they should not be relied on as statements or representations of fact and they do not constitute any part of an offer or contract. The seller does not make any representation to give any warranty in relation to the property and we have no authority to do so on behalf of the seller. Any information given by us in these details or otherwise is given without responsibility on our part. Services, fittings and equipment referred to in the sales details have not been tested (unless otherwise stated) and no warranty can be given as to their condition. We strongly recommend that all the information which we provide about the property is verified by yourself or your advisers. Please contact us before viewing the property. If there is any point of particular importance to you we will be pleased to provide additional information or to make further enquiries. We will also confirm that the property remains available. This is particularly important if you are contemplating travelling some distance to view the property.
- COUNCIL TAXA payment made to your local authority in order to pay for local services like schools, libraries, and refuse collection. The amount you pay depends on the value of the property.Read more about council Tax in our glossary page.
- Ask agent
- PARKINGDetails of how and where vehicles can be parked, and any associated costs.Read more about parking in our glossary page.
- Garage,Driveway
- GARDENA property has access to an outdoor space, which could be private or shared.
- Front garden,Private garden,Enclosed garden,Rear garden,Back garden
- ACCESSIBILITYHow a property has been adapted to meet the needs of vulnerable or disabled individuals.Read more about accessibility in our glossary page.
- Ask agent
Add an important place to see how long it'd take to get there from our property listings.
__mins driving to your place
Get an instant, personalised result:
- Show sellers you’re serious
- Secure viewings faster with agents
- No impact on your credit score
Your mortgage
Notes
Staying secure when looking for property
Ensure you're up to date with our latest advice on how to avoid fraud or scams when looking for property online.
Visit our security centre to find out moreDisclaimer - Property reference GWHABERN. The information displayed about this property comprises a property advertisement. Rightmove.co.uk makes no warranty as to the accuracy or completeness of the advertisement or any linked or associated information, and Rightmove has no control over the content. This property advertisement does not constitute property particulars. The information is provided and maintained by Hiwse, Aberystwyth. Please contact the selling agent or developer directly to obtain any information which may be available under the terms of The Energy Performance of Buildings (Certificates and Inspections) (England and Wales) Regulations 2007 or the Home Report if in relation to a residential property in Scotland.
*This is the average speed from the provider with the fastest broadband package available at this postcode. The average speed displayed is based on the download speeds of at least 50% of customers at peak time (8pm to 10pm). Fibre/cable services at the postcode are subject to availability and may differ between properties within a postcode. Speeds can be affected by a range of technical and environmental factors. The speed at the property may be lower than that listed above. You can check the estimated speed and confirm availability to a property prior to purchasing on the broadband provider's website. Providers may increase charges. The information is provided and maintained by Decision Technologies Limited. **This is indicative only and based on a 2-person household with multiple devices and simultaneous usage. Broadband performance is affected by multiple factors including number of occupants and devices, simultaneous usage, router range etc. For more information speak to your broadband provider.
Map data ©OpenStreetMap contributors.





