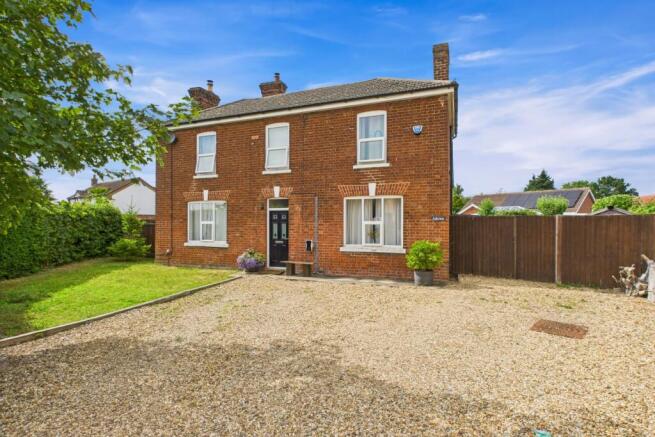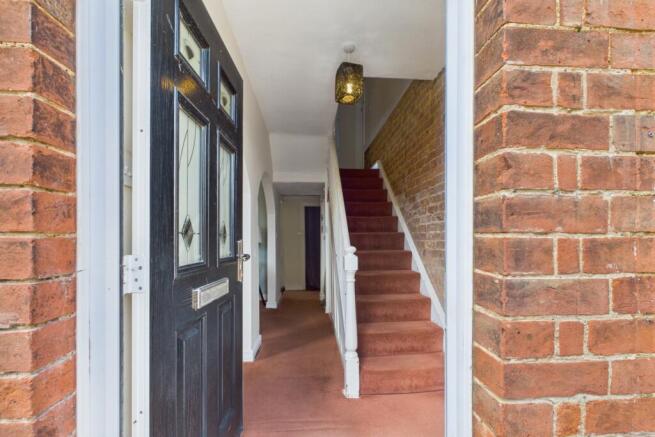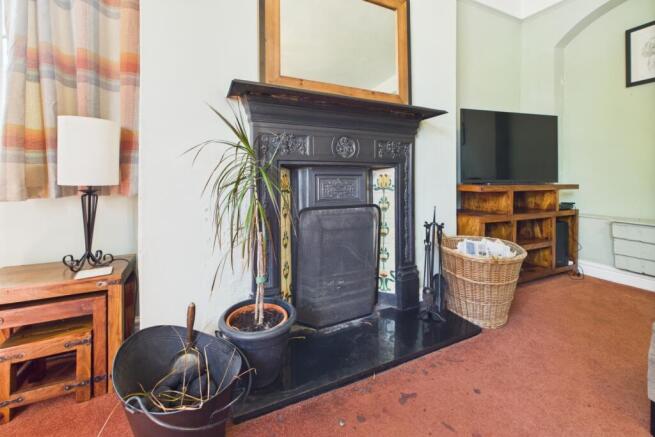Northgate, Pinchbeck, Spalding, Lincolnshire, PE11

- PROPERTY TYPE
Detached
- BEDROOMS
4
- BATHROOMS
2
- SIZE
Ask agent
- TENUREDescribes how you own a property. There are different types of tenure - freehold, leasehold, and commonhold.Read more about tenure in our glossary page.
Freehold
Key features
- Former village shop, converted with care and character
- Built in 1860 with charming period features
- 4 Large Double Bedrooms
- Spacious kitchen/dining area
- Separate, cosy lounge & living room
- Beautiful wrap-around garden
- Single garage and parking
- Desirable village location in West Pinchbeck
Description
Nestled in the charming village of West Pinchbeck, this unique and deceptively spacious former shop, originally built in 1860, has been beautifully converted into a warm and versatile family home. Overflowing with period character and modern functionality, the property offers a rare opportunity to own a piece of the village's history.
As you step through the front door, you're greeted by a sense of space and character, with high ceilings, original features, and large windows throughout the home.
To your left is a cosy lounge—the perfect retreat for relaxing with the family or enjoying a quiet evening in. Continue along the hallway, a separate living room offers more flexibility—ideal as a family room, playroom, or second sitting area.
Continue along the hallway again and you'll find a dedicated study, providing a private space to work from home or manage day-to-day life. Just beyond is the heart of the home—an inviting kitchen, well-equipped and full of charm, with access to both a bright dining room and a convenient utility room, keeping the household running smoothly.
Tucked away on the ground floor is also a downstairs bathroom, offering additional convenience for family and guests.
Climb the stairs to the first floor, where you'll discover four generously sized double bedrooms, each flooded with natural light and offering ample space for beds, storage, and personal touches. These are true double bedrooms, ideal for growing families or overnight guests.
Also in the hallway sits a spacious family bathroom, complete with bath and overhead shower, designed to serve the whole household comfortably.
Outside, the home continues to impress with a private and established wrap-around garden—a rare find that offers multiple seating areas, lawn space for children or pets, and mature planting for privacy and beauty year-round.
To the back of the home is a single garage, perfect for secure parking or additional storage, along with off-street parking space.
Located in the heart of West Pinchbeck, this home benefits from a close-knit community, village amenities, and easy access to Spalding and surrounding towns. Ideal for those looking for a balance between countryside tranquillity and convenience.
MATERIAL INFORMATION
Tenure Type: Freehold
Council Tax Band: E
Construction Type: Standard
Sources of Heating: Air source heat pump
Mains Water, Mains Drainage
Sources of Electricity supply: NA
Sources of Water Supply: Anglian Water
Broadband Connection: Yes
Mobile Signal/Coverage: Signal strength (0-4) EE: 0, Three: 0, O2: 3, Vodafone: 3
Parking: Driveway and Side Garage
Private Rights of Way: None
Flooded in Last 5 Years: No
Accessibility Measures: None
Lounge
4.74m x 4.6m - 15'7" x 15'1"
To your left is a cosy lounge—the perfect retreat for relaxing with the family or enjoying a quiet evening in. The room has a beautiful fire place as a focus point.
Living Room
4.56m x 3.91m - 14'12" x 12'10"
Continue along the hallway, a separate living room offers more flexibility—ideal as a family room, playroom, or second sitting area.
Study
1.77m x 2.37m - 5'10" x 7'9"
Handy room to get away from the family to do work or home work for the kids.
Dining Room
3.89m x 4.49m - 12'9" x 14'9"
The dining room which has a beautiful window letting light in from the front of the house. The dining room flows nicely into the kitchen area.
Kitchen
3.96m x 3.45m - 12'12" x 11'4"
The heart of the home—an inviting kitchen, well-equipped and full of charm.
Utility Room
6.22m x 2.28m - 20'5" x 7'6"
Little bigger than your normal utility room. This room makes a handy place to use a storage.
Bathroom
1.79m x 1.93m - 5'10" x 6'4"
Everyone needs a extra bathroom the downstairs ones has a bath with a overhead shower, WC and wash basin.
Landing
1.72m x 3.1m - 5'8" x 10'2"
Beautiful landing leading to all rooms on the first floor.
Bedroom
2.99m x 3.4m - 9'10" x 11'2"
The first room on your right as you come up the stairs is Bedroom 4 this would make a great kids room or guest room.
Family Bathroom
2.55m x 2.33m - 8'4" x 7'8"
The family bathroom has a bath with overhead shower, WC and wash basin.
Bedroom
4.66m x 4.01m - 15'3" x 13'2"
Bedroom 3 has enough space for a king size bed and space for wardrobes and cabinets.
Bedroom
4.77m x 4.58m - 15'8" x 15'0"
Bedroom 1 this is the biggest room out of them all. Looking out over the front of the house. This room gets lots of light in it from the big window.
Bedroom
3.98m x 4.58m - 13'1" x 15'0"
Bedroom 2 this is room is nearly the same size as the main bedroom. Has lots of space for a double or king size and still have space for wardrobes and cabinets.
Garden
Outside, the home continues to impress with a private and established wrap-around garden—a rare find that offers multiple seating areas, lawn space for children or pets, and mature planting for privacy and beauty year-round.
Double Driveway
The front drive way is a perfect space when inviting friends and family round, enough space to park 3/4 cars.
- COUNCIL TAXA payment made to your local authority in order to pay for local services like schools, libraries, and refuse collection. The amount you pay depends on the value of the property.Read more about council Tax in our glossary page.
- Band: E
- PARKINGDetails of how and where vehicles can be parked, and any associated costs.Read more about parking in our glossary page.
- Yes
- GARDENA property has access to an outdoor space, which could be private or shared.
- Yes
- ACCESSIBILITYHow a property has been adapted to meet the needs of vulnerable or disabled individuals.Read more about accessibility in our glossary page.
- Ask agent
Northgate, Pinchbeck, Spalding, Lincolnshire, PE11
Add an important place to see how long it'd take to get there from our property listings.
__mins driving to your place
Get an instant, personalised result:
- Show sellers you’re serious
- Secure viewings faster with agents
- No impact on your credit score
Your mortgage
Notes
Staying secure when looking for property
Ensure you're up to date with our latest advice on how to avoid fraud or scams when looking for property online.
Visit our security centre to find out moreDisclaimer - Property reference 10687822. The information displayed about this property comprises a property advertisement. Rightmove.co.uk makes no warranty as to the accuracy or completeness of the advertisement or any linked or associated information, and Rightmove has no control over the content. This property advertisement does not constitute property particulars. The information is provided and maintained by EweMove, Covering East Midlands. Please contact the selling agent or developer directly to obtain any information which may be available under the terms of The Energy Performance of Buildings (Certificates and Inspections) (England and Wales) Regulations 2007 or the Home Report if in relation to a residential property in Scotland.
*This is the average speed from the provider with the fastest broadband package available at this postcode. The average speed displayed is based on the download speeds of at least 50% of customers at peak time (8pm to 10pm). Fibre/cable services at the postcode are subject to availability and may differ between properties within a postcode. Speeds can be affected by a range of technical and environmental factors. The speed at the property may be lower than that listed above. You can check the estimated speed and confirm availability to a property prior to purchasing on the broadband provider's website. Providers may increase charges. The information is provided and maintained by Decision Technologies Limited. **This is indicative only and based on a 2-person household with multiple devices and simultaneous usage. Broadband performance is affected by multiple factors including number of occupants and devices, simultaneous usage, router range etc. For more information speak to your broadband provider.
Map data ©OpenStreetMap contributors.





