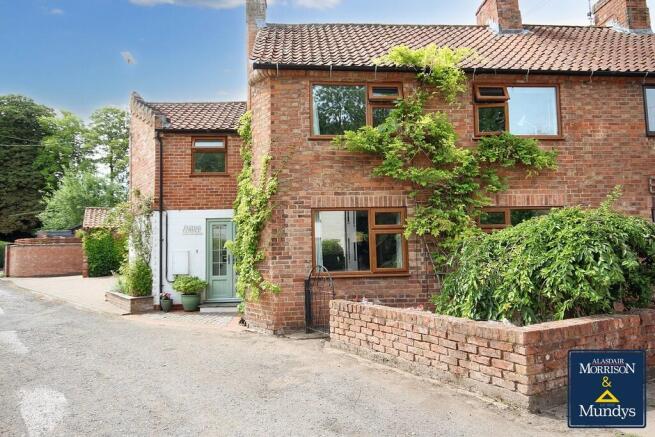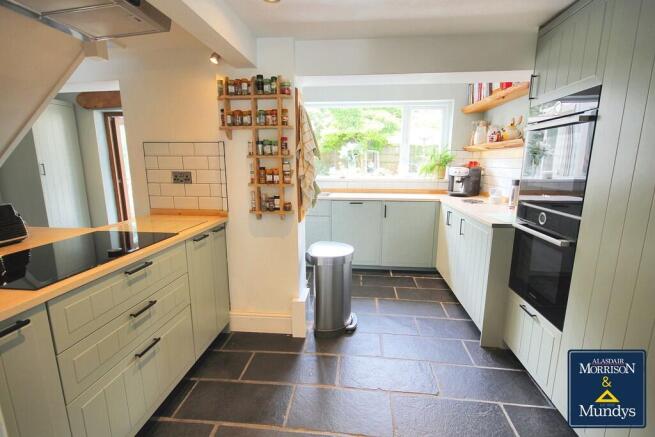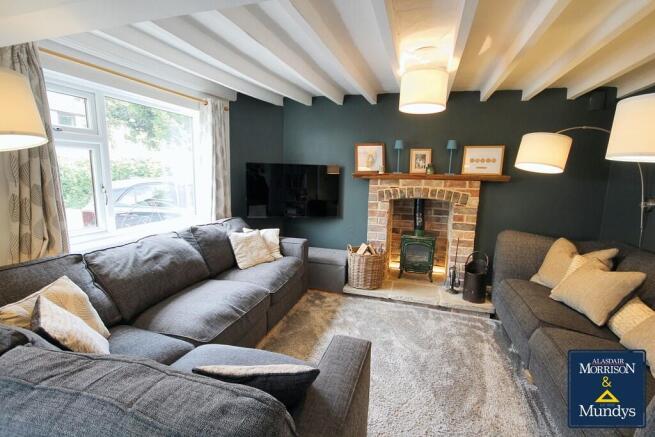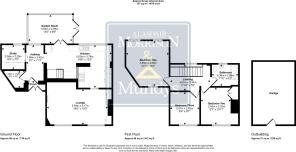School Lane, Caunton, Newark
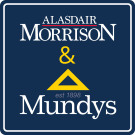
- PROPERTY TYPE
Semi-Detached
- BEDROOMS
3
- BATHROOMS
1
- SIZE
1,250 sq ft
116 sq m
- TENUREDescribes how you own a property. There are different types of tenure - freehold, leasehold, and commonhold.Read more about tenure in our glossary page.
Freehold
Key features
- Cottage
- Three Bedrooms
- Study
- Garden Room
- Fitted Shaker Style Kitchen
- Living Room With Log Burner
- Garage & Driveway
- EPC Energy Rating - D
- Council Tax Band - C (Newark and Sherwood District Council)
Description
LOCATION Caunton is an unspoilt rural village, protected by a Conservation Area designation, having a range of amenities, a primary school, a tennis club, a church and two village public houses. There is a thriving tennis club located just outside the village on the road to Maplebeck. It is within the catchment area of the Minster School in Southwell and accessible to the main regional centres of Newark on Trent, Nottingham and Mansfield. Newark Northgate Station offers a direct rail link to London Kings Cross.
SERVICES
Mains electricity and water. Drainage to septic tank. Oil central heating.
PORCH With double uPVC double glazed doors, tiled floor and glazed door through to hallway.
ENTRANCE HALL 11' 3" x 5' 1" (3.43m x 1.55m) With uPVC double glazed internal window at rear, feature panelling to walls, radiator, built in storage cloaks cupboard, oak laminate flooring, doorway to kitchen and sliding door to study.
STUDY 7' 5" x 6' 9" (2.26m x 2.06m) With uPVC double glazed window to the rear elevation, vertical radiator, inset spotlights and oak laminate flooring.
KITCHEN 19' 8" x 12' 5" maximum measurements (5.99m x 3.78m) Fitted with a Shaker style kitchen comprising base units with a work surfaces incorporating a double sink unit with a stainless steel mixer tap, Integrated full-size fridge, full-size freezer and dishwasher, semi integrated washing machine and a tumble dryer, two fitted Bosch ovens, Neff ceramic induction hob and stainless steel extractor hood, tiled splashbacks, tiled floor, radiator, stairs to first floor, door to living room and uPVC double glazed doors to garden room.
GARDEN ROOM 13' 0" x 8' 6" (3.96m x 2.59m) Brick and uPVC double glazed construction with blue tinted glazed roof and French doors onto the garden, built-in seating with storage, oak laminate flooring and optional freestanding table.
LIVING ROOM 18' 0" x 10' 5" (5.49m x 3.18m) With uPVC double glazed windows to the front elevation, multifuel cast iron burner, engineered oak wood flooring, radiators and bespoke built-in, cabinetry and shelving.
LANDING With uPVC double glazed opaque window to the rear elevation, inset spotlights, fitted dehumidifier vent, fitted storage unit and doors to the bedrooms and bathroom.
BATHROOM 7' 10" x 6' 10" (2.39m x 2.08m) Contemporary white three-piece suite, comprising a curved panelled bath with a mains fed shower over and mix shower attachment, wash hand basin set on vanity unit and low-level WC, tiled splashbacks, feature panelling to wall, inset spotlights, extractor, radiator, vanity unit and uPVC double glazed opaque window to the rear elevation.
BEDROOM ONE 13' 4" x 12' 7" maximum measurements (4.06m x 3.84m) Dual aspect with uPVC double glazed window to front, timber double-glazed windows to the rear, radiator, wall light points, access to roof space and large wardrobes.
BEDROOM TWO 10' 11" x 9' 3" (3.33m x 2.82m) With uPVC double glazed window to the front elevation, radiator, access to roof space and built-in storage cupboards.
BEDROOM THREE 9' 7" x 8' 9" (2.92m x 2.67m) With uPVC double glazed window to the front elevation and vertical column radiator.
OUTSIDE To the front there is a small low maintenance garden, block paved driveway and detached brick built garage to the side with gated access to rear garden. The rear garden has a sunken paved patio and is mostly lawned with raised brick borders. There is also a raised pond, shed, brick-built raised beds and a large log store at the end of the garden.
GARAGE Approx 21 sq m / 228 sq ft. Having double doors, power, light and personnel door.
Brochures
AMM 6_PAGE_BROCHU...- COUNCIL TAXA payment made to your local authority in order to pay for local services like schools, libraries, and refuse collection. The amount you pay depends on the value of the property.Read more about council Tax in our glossary page.
- Band: C
- PARKINGDetails of how and where vehicles can be parked, and any associated costs.Read more about parking in our glossary page.
- Garage,Off street
- GARDENA property has access to an outdoor space, which could be private or shared.
- Yes
- ACCESSIBILITYHow a property has been adapted to meet the needs of vulnerable or disabled individuals.Read more about accessibility in our glossary page.
- Ask agent
School Lane, Caunton, Newark
Add an important place to see how long it'd take to get there from our property listings.
__mins driving to your place
Get an instant, personalised result:
- Show sellers you’re serious
- Secure viewings faster with agents
- No impact on your credit score

Your mortgage
Notes
Staying secure when looking for property
Ensure you're up to date with our latest advice on how to avoid fraud or scams when looking for property online.
Visit our security centre to find out moreDisclaimer - Property reference 102125034205. The information displayed about this property comprises a property advertisement. Rightmove.co.uk makes no warranty as to the accuracy or completeness of the advertisement or any linked or associated information, and Rightmove has no control over the content. This property advertisement does not constitute property particulars. The information is provided and maintained by Alasdair Morrison & Mundys, Southwell. Please contact the selling agent or developer directly to obtain any information which may be available under the terms of The Energy Performance of Buildings (Certificates and Inspections) (England and Wales) Regulations 2007 or the Home Report if in relation to a residential property in Scotland.
*This is the average speed from the provider with the fastest broadband package available at this postcode. The average speed displayed is based on the download speeds of at least 50% of customers at peak time (8pm to 10pm). Fibre/cable services at the postcode are subject to availability and may differ between properties within a postcode. Speeds can be affected by a range of technical and environmental factors. The speed at the property may be lower than that listed above. You can check the estimated speed and confirm availability to a property prior to purchasing on the broadband provider's website. Providers may increase charges. The information is provided and maintained by Decision Technologies Limited. **This is indicative only and based on a 2-person household with multiple devices and simultaneous usage. Broadband performance is affected by multiple factors including number of occupants and devices, simultaneous usage, router range etc. For more information speak to your broadband provider.
Map data ©OpenStreetMap contributors.
