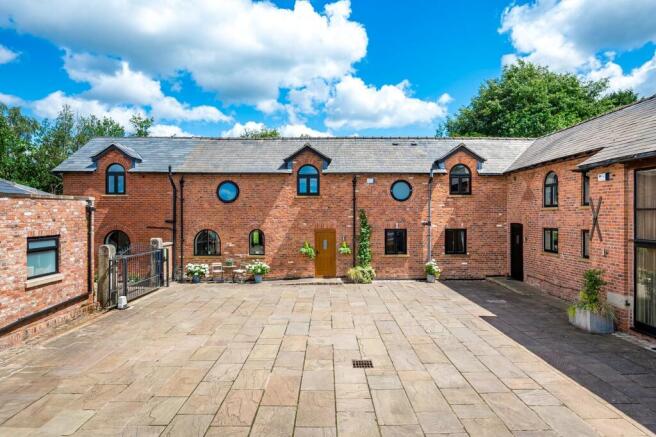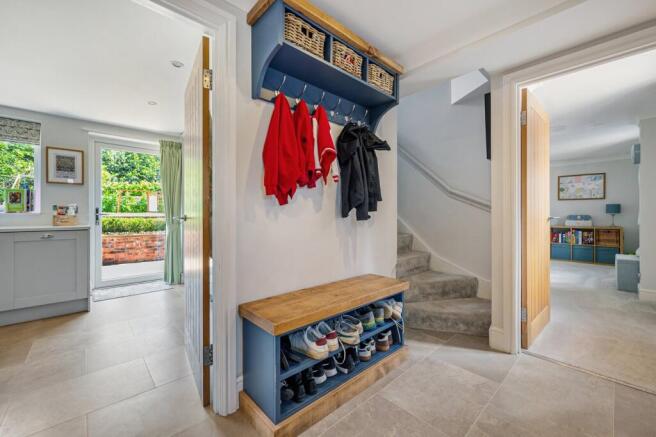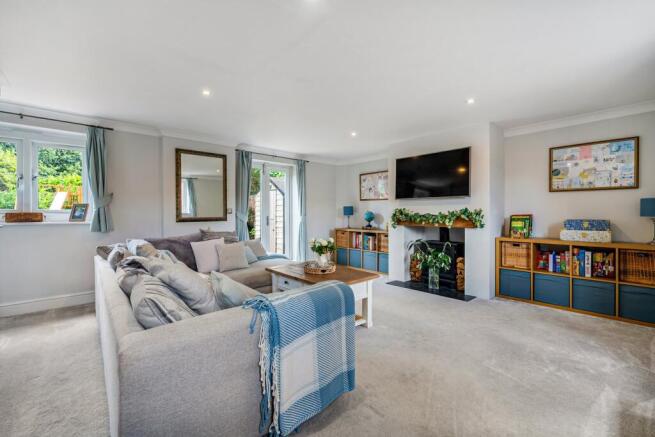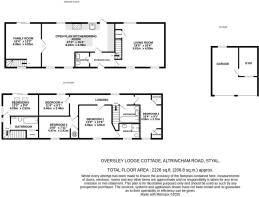Altrincham Road, Styal, Wilmslow, SK9

- PROPERTY TYPE
Barn Conversion
- BEDROOMS
5
- BATHROOMS
3
- SIZE
Ask agent
Description
Discover a truly exceptional barn conversion nestled within an exclusive gated development in the highly sought-after village of Styal. Tucked away on a private lane, this immaculately presented home blends modern luxury with timeless charm, offering a unique opportunity to live in one of Cheshire’s most desirable locations. Surrounded by the natural beauty of historic Styal, residents can enjoy picturesque walks, the iconic Quarry Bank and National Trust Styal Mill, as well as a visit to the well-loved local pub and eatery, The Ship. Wilmslow and the A555 are just moments away, providing excellent connectivity.
The property was thoughtfully extended in 2024 and offers generous and stylish accommodation that includes five bedrooms and three luxurious bathrooms. There are two spacious reception rooms and a stunning 24' x 16' open-plan living, dining and kitchen space – the true heart of the home, ideal for family life and entertaining. Original beams have been beautifully preserved and incorporated throughout the first floor, adding warmth and character to the contemporary interior. The property benefits from mains electricity, a shared septic tank for drainage, and a fitted security alarm system.
As you step into the home, you’re greeted by a welcoming entrance hall with a convenient WC and a turning staircase leading to the first floor. A second staircase, typical of barn conversions, also provides access to the upper level. The main living room sits to the right, a bright through-space with double doors opening to the rear garden and a stylish electric stove set into a recessed fireplace. To the left, the magnificent open-plan kitchen and living space features a central island and glazed doors that open to the rear garden. This leads to a versatile sitting room with a large sliding window and patio door, again connecting to the garden and bringing in plenty of natural light.
A second staircase rises from the sitting room to a private upper level, where a generous bedroom with a Juliet-style balcony and Velux windows enjoys its own luxurious bathroom and shower room. Returning to the main entrance hall, the primary staircase ascends to the principal first floor, where you’ll find four further bedrooms, including a master with en suite, and a beautifully appointed family bathroom. Throughout this level, original architectural features like exposed beams and characterful ceilings offer an abundance of charm.
Outside, the home is approached via a secure electric gate that opens to a cobbled driveway leading into the courtyard-style development. There is shared parking and a twin-door double garage, half of which has been converted into a home gym but can easily be restored to full garage use. Oversley Lodge Cottage is positioned immediately to the left upon entering the courtyard and enjoys private gated access to the side and rear garden. At the rear, a beautifully landscaped garden features a spacious full-width patio, ideal for outdoor dining, with steps leading up to a generous lawn framed by mature, well-tended borders.
This is a rare opportunity to own a stunning home in a truly special setting, blending heritage and style in perfect harmony.
Entrance Hall
2.84m x 1.78m (9' 4" x 5' 10") Composite wood effect front door, LVT tile effect flooring with under floor heating, ceiling coving, telephone intercom, down lights, stairs to the first floor and oak doors to;
WC
1.65m x 1.65m (5' 5" x 5' 5") Wall hung WC with a concealed cistern, wall hung wash hand basin, extractor fan, down lights, LVT tiled effect flooring with under floor heating.
Living Room
5.60m x 4.99m (18' 4" x 16' 4") Double glazed windows to the front and back, French doors to the rear garden, ceiling coving, down lights, TV aerial point, power points, fireplace with electric stove, wooden mantle over and stone hearth, under the stair’s storage cupboard with communication connections.
Open Plan Kitchen Breakfast Dining Room
8.22m x 4.99m (27' 0" x 16' 4") max A modern kitchen with a shaker style range of units including a breakfast island with matching Corian work surfaces, upstands and splash backs. An undermounted Belfast sink unit, space for an American style fridge freezer and freestanding electric stove with an extractor fan over. Fitted microwave, dishwasher and wine fridge, cupboard housing space and plumbing for a washing machine and dryer. Power points, TV aerial point, down lights, feature pendulum light fittings, LVT tile effect flooring with under floor heating, double glazed windows to the front and rear, double glazed door to the rear garden and oak doors to;
Family Room
4.99m x 4.05m (16' 4" x 13' 3") Double glazed sliding patio doors to the rear garden, double glazed window to the front, down light, vertical anthracite radiators, power points, down lights, fuse box, stairs to the first floor secondary landing with glazed balustrade.
Landing
6.98m x 0.92m (22' 11" x 3' 0") A vaulted ceiling with exposed beams, double glazed window to the rear, down lights and oak doors to;
Bedroom One
3.96m x 3.81m (13' 0" x 12' 6") A vaulted ceiling with exposed beams, double glazed window to the front, down lights, TV aerial point, telephone point, power points, anthracite radiator, under flooring heating and door to;
En-suite
3.35m x 1.65m (11' 0" x 5' 5") A modern suite comprising of wall hung wash hand basin, wall hung WC with a concealed cistern, shower cubicle with glazed sliding doors, rainfall shower head and built-in niche for toiletries, extractor fan, electric shaver point, vaulted ceiling with exposed beams, tiled flooring with under floor heating and part tiled walls.
Bedroom Two
4.99m x 2.76m (16' 4" x 9' 1") A vaulted ceiling with exposed beams, double glazed window to the front, spotlighting, power points, an anthracite radiator, fitted wardrobes with a range of hanging rails and shelving.
Bedroom Three
4.47m x 2.41m (14' 8" x 7' 11") A vaulted ceiling with exposed beams, double glazed window to the front, power points, TV aerial point, telephone point, thermostat heating control, under floor heating and cupboard housing immersion heater and controls for domestic hot water.
Bedroom Four
3.46m x 2.46m (11' 4" x 8' 1") A vaulted ceiling with exposed beams, double glazed window to the rear, spot lighting, power points, telephone point and TV aerial point.
Bathroom
2.37m x 1.88m (7' 9" x 6' 2") A white suite comprising of a panelled bath with glazed shower screen and rainfall shower head over, wall hung wash hand basin, low level WC with a concealed cistern, extractor fan, electric shaver point, chrome ladder style towel radiator, tiled flooring and part tiled walls.
Secondary Landing
Double glazed windows to the front and side, vaulted ceilings with pendulum light fittings and oak doors to;
Bedroom 5
4.05m x 2.53m (13' 3" x 8' 4") Sliding glazed doors to the rear with glazed balustrade, double glazed window to the side, vaulted ceiling, Velux windows, down lights, power points and under floor heating.
En-suite bathroom
3.47m x 2.21m (11' 5" x 7' 3") A contemporary four-piece white suite featuring a fitted vanity unit with a countertop washbasin, storage cupboard under and a low-level WC with a concealed cistern. A panelled bath, stylish shower area with a glazed screen, rainfall shower head, and a built-in niche for toiletries. Vaulted ceiling with recessed downlights, an extractor fan, thermostat heating control for under floor heating, electric shaver point, tiled flooring and part-tiled walls.
Garage
5.47m x 5.19m narrowing to 2.13m (17' 11" x 17' 0" narrowing to 6'9") L Shaped. Two Up and over door with eaves storage with pull down ladder, window to rear, power points.
Gym
3.34m x 2.13m (10' 11" x 7' 0") Power points.
Garden
A beautiful Yorkstone patio provides an elegant outdoor living space, with a set of steps leading to a raised garden area. This elevated section is beyond by a characterful brick and timber sleeper retaining wall, which doubles as a raised bed filled with a structured yet vibrant mix of box hedging and perennial planting for year-round interest. Along the boundary, a laurel hedge offers privacy and a year round green backdrop, while a large well maintained lawn creates a spacious open feeling.
Council Tax & Local Authority
Cheshire East Council - Band F - 2025/2026 - £3304.1
Material Information Part A
Tenure: Leasehold (Share of Freehold)
Lease Length: 999 years from 1 January 2005 - 979 remain - Own a share of
Oversley management company limited.
Material Information Part B
Property Type: See above
Property Construction: Brick built, tiled roof.
Number and types of room: See above
Electricity Supply: Mains
Water Supply: Mains
Sewerage: Private - Shared septic tank
Heating: Under floor heating & Radiators- Electric
Broadband: Standard available
Mobile Signal:
EE = Variable in-home and good outdoor
O2 = Good (outdoor only)
Three = Good (outdoor only)
Vodafone = Good (outdoor only)
Parking: See above
Material Information Part C
Building Safety: No known issues
Restrictions, rights and easements: Land registry title is available on request
Flood Risk: River & Seas = Very low. Surface Water = Very low
Costal Erosion Risk: No
Planning Permissions: Sprift report available on request
Accessibility/adaptions: none
Coalfield or Mining Area: No
- COUNCIL TAXA payment made to your local authority in order to pay for local services like schools, libraries, and refuse collection. The amount you pay depends on the value of the property.Read more about council Tax in our glossary page.
- Band: F
- PARKINGDetails of how and where vehicles can be parked, and any associated costs.Read more about parking in our glossary page.
- Yes
- GARDENA property has access to an outdoor space, which could be private or shared.
- Yes
- ACCESSIBILITYHow a property has been adapted to meet the needs of vulnerable or disabled individuals.Read more about accessibility in our glossary page.
- No wheelchair access
Altrincham Road, Styal, Wilmslow, SK9
Add an important place to see how long it'd take to get there from our property listings.
__mins driving to your place
Get an instant, personalised result:
- Show sellers you’re serious
- Secure viewings faster with agents
- No impact on your credit score



Your mortgage
Notes
Staying secure when looking for property
Ensure you're up to date with our latest advice on how to avoid fraud or scams when looking for property online.
Visit our security centre to find out moreDisclaimer - Property reference 29241334. The information displayed about this property comprises a property advertisement. Rightmove.co.uk makes no warranty as to the accuracy or completeness of the advertisement or any linked or associated information, and Rightmove has no control over the content. This property advertisement does not constitute property particulars. The information is provided and maintained by Michael J Chapman, Alderley Edge. Please contact the selling agent or developer directly to obtain any information which may be available under the terms of The Energy Performance of Buildings (Certificates and Inspections) (England and Wales) Regulations 2007 or the Home Report if in relation to a residential property in Scotland.
*This is the average speed from the provider with the fastest broadband package available at this postcode. The average speed displayed is based on the download speeds of at least 50% of customers at peak time (8pm to 10pm). Fibre/cable services at the postcode are subject to availability and may differ between properties within a postcode. Speeds can be affected by a range of technical and environmental factors. The speed at the property may be lower than that listed above. You can check the estimated speed and confirm availability to a property prior to purchasing on the broadband provider's website. Providers may increase charges. The information is provided and maintained by Decision Technologies Limited. **This is indicative only and based on a 2-person household with multiple devices and simultaneous usage. Broadband performance is affected by multiple factors including number of occupants and devices, simultaneous usage, router range etc. For more information speak to your broadband provider.
Map data ©OpenStreetMap contributors.




