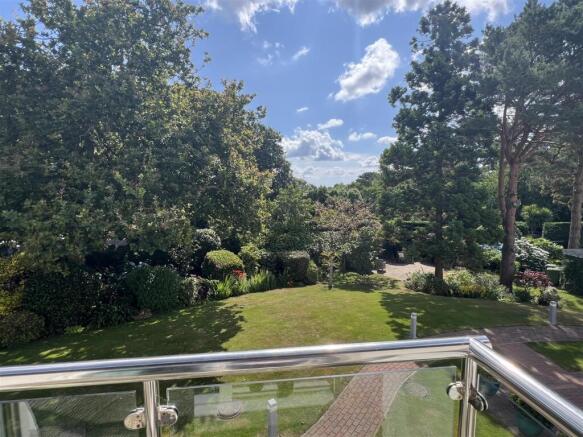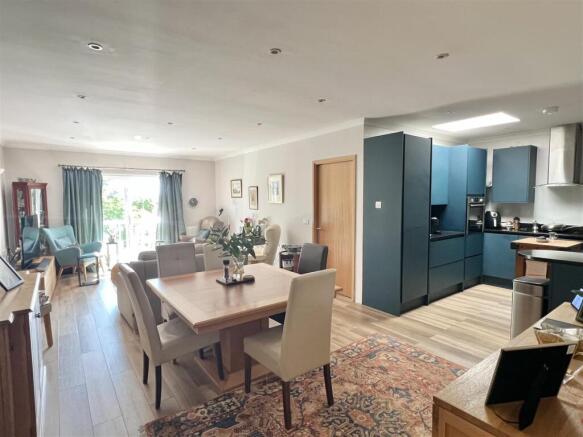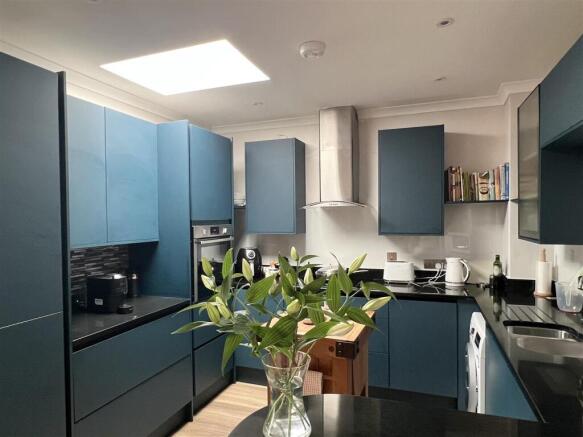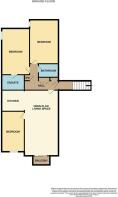Sea Road, Carlyon Bay, St. Austell

- PROPERTY TYPE
Apartment
- BEDROOMS
3
- BATHROOMS
2
- SIZE
1,314 sq ft
122 sq m
Key features
- Sought After Coastal Location
- Private Road Location
- Spacious High End Finished Accommodation
- Electric gated Access
- Walk To Golf Course & Hotel Spa
- Easy Reach Of SW Coastal Footpath
- Beaches Nearby
- Bus Stop Outside
- Supermarkets & Local Amenities Not Far
- Leasehold Apartment
Description
Location - Situated in the popular coastal location of Carlyon Bay which offers a range of amenities including a championship golf course, Edie's restaurant and a 4* hotel with two restaurants, and Chinese restaurants. Charlestown which is a popular Georgian harbour side village, is approximately one mile and can also be reached by the coastal footpath almost opposite the property, and is situated around a picturesque inner and outer harbour with pebble beach, some two miles from St Austell town centre. The harbour currently houses some fishing boats, and has been the back drop of several feature films and TV series such as Alice in Wonderland, Doctor Who, The Three Musketeers, The Eagle Has Landed and Poldark, largely due to its picturesque natural and unspoilt coastline surrounds. Charlestown has a hotel and guest houses, with excellent restaurants, and a selection of public houses.
Directions - From St Austell head out to Carlyon Bay, along Beach Road past the Charlestown Primary School on your left hand side, heading down towards the beach. You will see the coastline appear in front of you, take the right hand turn onto Sea Road towards to The Carlyon Bay Hotel and immediately on the right hand side the electric gated access to the parking area. There is also an electric gated pedestrian access located on the corner of Beach Road next to the bus stop.
Accommodation - All measurements are approximate, show maximum room dimensions and do not allow for clearance due to limited headroom.
From the brick paved allocated parking area, there is a communal path which leads to side entrance which is shared with another apartment. Handrails to both sides. Door into the apartment.
Entrance Hall - Engineered oak wood flooring, with recessed floor courtesy lighting. Doors to all internal living space and further door into storage. Entry phone system. Wall mounted radiator.
Open Plan Living Area - 8.01 x 4.18 widening to kitchen area 7.14 max (26' - An impressive open living area with modern engineered strip wood flooring. Doors open out onto the balcony which enjoys an outlook down over the gardens. Recessed spotlighting throughout. In the kitchen area a high level window. The kitchen has recently been refitted and modernised and thoughtfully designed and laid out. Incorporates in-built appliances of fridge, freezer, eye level NEFF oven with slide away opening and integrated Bosch dishwasher, four ring electric hob with extractor over. All finished with stone work surface with splashback incorporating one and half bowl stainless steel sink. Wall cabinets and large deep pan drawers.
Bedroom - 2.85 x 4.93 - max (9'4" x 16'2" - max) - Double glazed window to the front with radiator beneath. Currently used as an office/work station this could also be used as a formal dining room if required.
Family Bathroom - 2.42 x 2.08 (7'11" x 6'9") - Two toned fully tiled wall surround with decorative border. Comprising low level WC with hidden cistern, panelled bath with curved glazed shower screen with integrated shower system. Floating hand basin with mixer tap. Chrome heated towel rail behind the door.
Bedroom - 5.45 x 3.58 - max (17'10" x 11'8" - max) - Please note slightly reduced headroom at far end. Double glazed window with fitted blind, enjoying an outlook over the communal garden areas and parking. Radiator to side.
Principal Bedroom - 3.46 x 5.79 (11'4" x 18'11" ) - This impressive spacious bedroom also enjoys a similar outlook from a double glazed window with Roman blind and radiator to the side. Door into en-suite.
En-Suite - 1.98 x 2.76 - max (6'5" x 9'0" - max) - Also finished with a fully tiled walls and floor. Similar fitted features of low level WC with hidden cistern, floating hand basin with mixer tap and glass mirror vanity storage above. Opening into large shower cubicle with integrated shower system. Chrome heated towel rail.
Outside - The apartment is set back amongst beautifully landscaped gardens offering an abundance of trees, shrubbery and planting which you can enjoy from the balcony. Outside courtesy lighting. Further patio seating areas and each apartment comes with an outdoor storage facility. Bin and recycling store.
Agents Notes - Leasehold Apartment
999 year lease commenced 1st January 2006
Service Charge £3,000 per annum (paid quarterly) covers up keep of all communal areas, gardens, gates, stairs, car park.
Two allocated parking spaces
Carlyon Court Management Co Ltd
Council Tax Band - D -
Broadband And Mobile Coverage - Please visit Ofcom broadband and mobile coverage checker to check mobile and broadband coverage.
Services - None of the services, systems or appliances at the property have been tested by the Agents.
Viewings - Strictly by appointment with the Sole Agents: May Whetter & Grose, Bayview House, St Austell Enterprise Park, Treverbyn Road, Carclaze, PL25 4EJ
Tel: Email:
Brochures
Sea Road, Carlyon Bay, St. Austell- COUNCIL TAXA payment made to your local authority in order to pay for local services like schools, libraries, and refuse collection. The amount you pay depends on the value of the property.Read more about council Tax in our glossary page.
- Band: D
- PARKINGDetails of how and where vehicles can be parked, and any associated costs.Read more about parking in our glossary page.
- Communal
- GARDENA property has access to an outdoor space, which could be private or shared.
- Yes
- ACCESSIBILITYHow a property has been adapted to meet the needs of vulnerable or disabled individuals.Read more about accessibility in our glossary page.
- Ask agent
Sea Road, Carlyon Bay, St. Austell
Add an important place to see how long it'd take to get there from our property listings.
__mins driving to your place
Get an instant, personalised result:
- Show sellers you’re serious
- Secure viewings faster with agents
- No impact on your credit score
About May Whetter & Grose, St Austell
Bayview House, St Austell Enterprise Park, Treverbyn Road, Carclaze, PL25 4EJ



Your mortgage
Notes
Staying secure when looking for property
Ensure you're up to date with our latest advice on how to avoid fraud or scams when looking for property online.
Visit our security centre to find out moreDisclaimer - Property reference 34020326. The information displayed about this property comprises a property advertisement. Rightmove.co.uk makes no warranty as to the accuracy or completeness of the advertisement or any linked or associated information, and Rightmove has no control over the content. This property advertisement does not constitute property particulars. The information is provided and maintained by May Whetter & Grose, St Austell. Please contact the selling agent or developer directly to obtain any information which may be available under the terms of The Energy Performance of Buildings (Certificates and Inspections) (England and Wales) Regulations 2007 or the Home Report if in relation to a residential property in Scotland.
*This is the average speed from the provider with the fastest broadband package available at this postcode. The average speed displayed is based on the download speeds of at least 50% of customers at peak time (8pm to 10pm). Fibre/cable services at the postcode are subject to availability and may differ between properties within a postcode. Speeds can be affected by a range of technical and environmental factors. The speed at the property may be lower than that listed above. You can check the estimated speed and confirm availability to a property prior to purchasing on the broadband provider's website. Providers may increase charges. The information is provided and maintained by Decision Technologies Limited. **This is indicative only and based on a 2-person household with multiple devices and simultaneous usage. Broadband performance is affected by multiple factors including number of occupants and devices, simultaneous usage, router range etc. For more information speak to your broadband provider.
Map data ©OpenStreetMap contributors.




