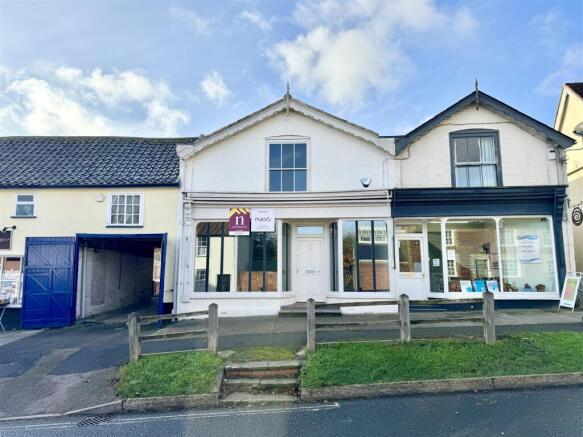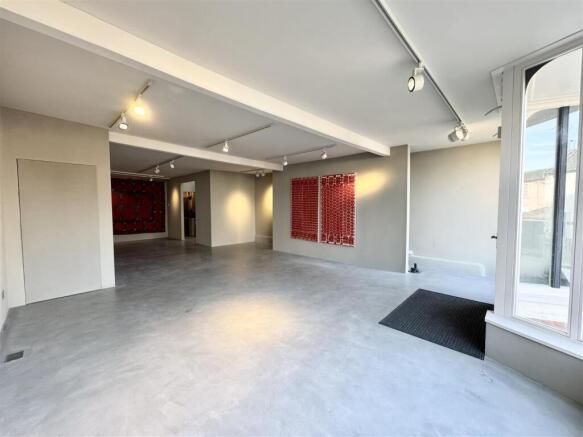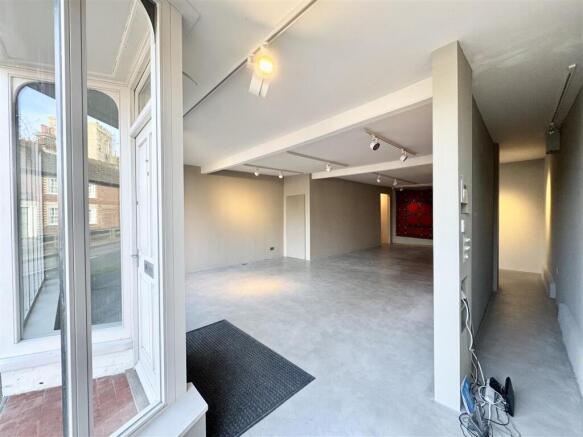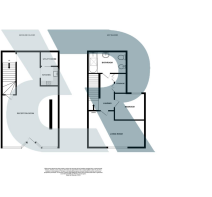
High Street, Debenham, Stowmarket
- PROPERTY TYPE
Commercial Property
- BEDROOMS
1
- BATHROOMS
1
- SIZE
Ask agent
Key features
- Mixed Use Commercial & Residential Property
- Tasteful Blend of Modern & Traditional Styling
- Resin Flooring & Gypsum Plaster Walls to the Shop Front
- Underfloor Heating to the Ground Floor
- Popular Debenham High Street Location
- Ground Floor Kitchen & Utility
- One First Floor Bedroom & Reception Room
- Four Piece Bathroom Suite
- Adaptable Business Space with a Variety of Uses
- Attractive 19th Century Property
Description
Upon entering the property you are welcomed immediately onto the main shop floor where there are expansive double glazed shop fronts and high ceilings with energy efficient lighting system. The vendors have tastefully renovated the property with resin floors and underfloor heating throughout the ground floor. The expansive room is neutrally decorated with plaster and earthy tones just waiting for a new business to take ownership of this modern space.
Tucked to the rear of the main shop floor is the kitchen with modern handless cupboards and drawers, integrated appliances and hidden behind cleverly utilised pocket doors is a further utility area. Ascending the wooden staircase to the first floor you will find a further character filled space encapsulating the charm of the 19th century property. The deceivingly spacious reception room has two modern electric radiators and overlooks the grand Grade I-listed 13th-century St Mary Magdalene’s church. Completing the first floor is a bedroom with window to the rear and a traditional four piece bathroom suite.
Shop Front - 6.09 x 11.93 (19'11" x 39'1") - Impressively sized commercial space which could be used for a number of different ventures. Resin floor with underfloor heating and energy efficient lighting system. The large double glazed windows welcome natural light to flood the room. There is also a large storage cupboard, electric sockets and phone line.
Kitchen / Utility - 1.71 x 3.95 (5'7" x 12'11") - Tucked away is the kitchen area with wall and floor mounted cupboards, laminate worktop and inset ceramic sink with mixer tap over. Electric oven. Integrated slimline dishwasher. Through the cleverly designed pocket doors there is a useful utility area, with space for a fridge/freezer and plumbing for a washing machine.
Bedroom - 3.90 x 2.55 (12'9" x 8'4") - Window to rear. Cupboard. Electric radiator.
Reception Room - 3.87 x 6.02 (12'8" x 19'9") - Window to front. Two electric radiators.
Bathroom - Velux window. Bath with part tiled surround. Low level W.C. Bidet. Pedestal hand wash basin with tiled splash back. Solid oak flooring. Electric radiator.
Debenham Village - The popular village of Debenham has a bustling medieval high street offering a number of amenities including butchers, co-operative, post office, public houses and several coffee shops to name a few. Debenham is highly sought after and is home to a well regarded high school and leisure centre offering a range of sports activities, gym and sauna. Highly sought after Debenham is a semi-rural village that has easy links to the larger towns of Norwich, Bury St Edmunds and Ipswich via the A140 / A14. Whilst the nearby town of Stowmarket offers main line rail links to London Liverpool Street.
Agents Note - Rock Estates Suffolk have been advised by the vendors that the ground floor is eligible for small business relief, with no rates. Council tax applies only for the domestic areas, which are currently band B.
Brochures
High Street, Debenham, StowmarketBrochureHigh Street, Debenham, Stowmarket
NEAREST STATIONS
Distances are straight line measurements from the centre of the postcode- Needham Market Station7.3 miles

Notes
Disclaimer - Property reference 34020327. The information displayed about this property comprises a property advertisement. Rightmove.co.uk makes no warranty as to the accuracy or completeness of the advertisement or any linked or associated information, and Rightmove has no control over the content. This property advertisement does not constitute property particulars. The information is provided and maintained by Rock Estates Suffolk, Needham Market. Please contact the selling agent or developer directly to obtain any information which may be available under the terms of The Energy Performance of Buildings (Certificates and Inspections) (England and Wales) Regulations 2007 or the Home Report if in relation to a residential property in Scotland.
Map data ©OpenStreetMap contributors.






