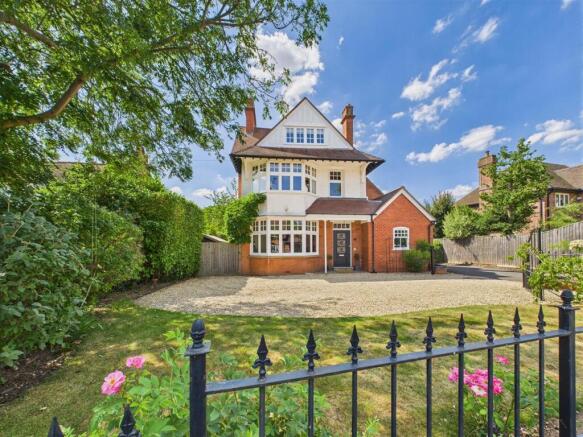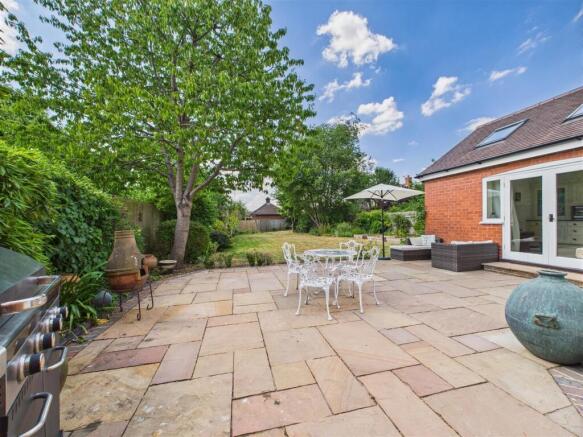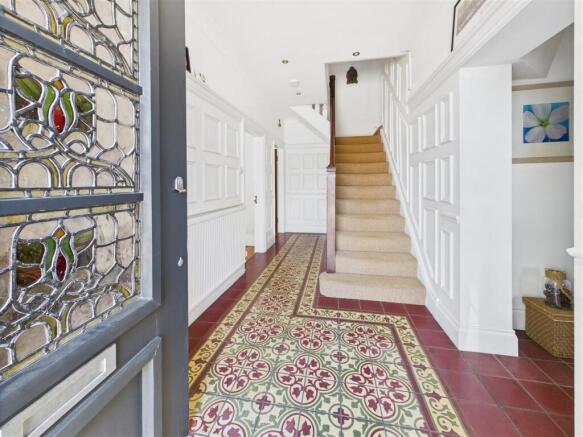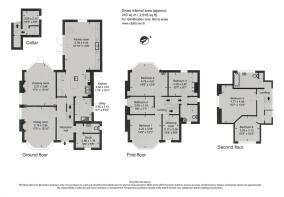Maidenhead Road, Stratford-Upon-Avon

- PROPERTY TYPE
Detached
- BEDROOMS
6
- BATHROOMS
2
- SIZE
Ask agent
- TENUREDescribes how you own a property. There are different types of tenure - freehold, leasehold, and commonhold.Read more about tenure in our glossary page.
Freehold
Key features
- Impressive Edwardian home set on a generous plot close to the town centre
- West-facing garden approx. 100ft long – private, established, and ideal for summer evenings
- Elegant period features throughout – high ceilings, bay windows, and original detailing
- Two formal reception rooms including a cosy sitting room with wood-burning stove
- Spacious open-plan kitchen/family space with Aga, island, and French doors to the garden
- Six bedrooms across three floors – with scope to create a principal suite or reconfigure as needed
- Space & existing footings laid for a detached garage circa 322 sq ft/30m2
- Off-street parking for 3–4 cars on a large gravel driveway – a rare find this close to town
Description
Tucked away at the town end of one of Stratford’s most desirable roads, this handsome Edwardian home offers a rare opportunity to secure a substantial plot and period property just moments from the centre
of town.
Maidenhead Road is well regarded for its individual character homes, and this property is no exception. Set back from the road behind a generous gravel drive, the house sits on a plot approaching 0.20 of an acre, with an impressive west-facing garden stretching around 100ft in length. It's the kind of garden that rarely comes up so close to town – private, established, and ideal for making the most of summer evenings.
Step inside and the scale of the house becomes immediately apparent. A welcoming hallway sets the tone, with original details and high ceilings running throughout the house. To the left, a formal living room with a large bay window makes for an elegant entertaining space, while the adjacent sitting room is warm and inviting, complete with wood-burning stove and doors opening out to the garden.
At the rear, the heart of the home is a generous kitchen and family space. The layout is thoughtfully zoned to create a balance between cooking, dining, and relaxing. The kitchen features hand-painted shaker units, granite-topped island, and both a traditional Aga and separate oven. French doors open out to the patio, giving lovely views of the garden and plenty of natural light.
Practicality hasn’t been overlooked – a separate utility room keeps noisy appliances out of sight, there's a cloakroom and a study for home working, and a cellar offering extra storage or potential wine storage.
Upstairs, you’ll find four good-sized double bedrooms on the first floor, including a large main bedroom with walk-in bay window. There’s also a dressing room, a shower room, and scope to reconfigure the layout to create an en-suite or full principal suite if desired. The second floor provides two further double bedrooms, which could be used for older children, guests, or even reworked into a top-floor suite with dressing room and bathroom.
Not only does it offer excellent privacy and a westerly aspect, but it also includes footings for a previously approved garage at the rear of the garden. A large patio wraps around the rear and side of the house – ideal for outdoor dining – and there’s ample lawn space, mature planting, and room to extend the property, subject to planning. To the front, the gravel drive provides parking for multiple vehicles – a rarity so close to the centre of town.
All told, this is a substantial and beautifully proportioned home in a prime setting. With scope to personalise or extend, it’s a house with real potential – and very few compromises.
General Information - Subjective comments in these details imply the opinion of the selling Agent at the time these details were prepared. Naturally, the opinions of purchasers may differ.
Agents Note: We have not tested any of the electrical, central heating or sanitaryware appliances. Purchasers should make their own investigations as to the workings of the relevant items. Floor plans are for identification purposes only and not to scale. All room measurements and mileages quoted in these sales particulars are approximate.
Fixtures and Fittings: All those items mentioned in these particulars by way of fixtures and fittings are deemed to be included in the sale price. Others, if any, are excluded. However, we would always advise that this is confirmed by the purchaser at the point of offer.
Tenure: The property is Freehold with vacant possession upon completion of the purchase.
In line with The Money Laundering Regulations 2007 we are duty bound to carry out due diligence on all of our clients to confirm their identity.
To complete our quality service, Edwards Estate Agents is pleased to offer the following:-
Free Valuation: Please contact the office on to make an appointment.
Conveyancing: Very competitive fixed price rates agreed with our panel of experienced and respected Solicitors. Please contact this office for further details.
Mortgages: We can offer you free advice and guidance on the best and most cost-effective way to fund your purchase with the peace of mind that you are being supported by professional industry experts throughout your journey.
Edwards Estate Agents for themselves and for the vendors of the property whose agents they are, give notice that these particulars do not constitute any part of a contract or offer, and are produced in good faith and set out as a general guide only. The vendor does not make or give, and neither Edwards Estate Agents nor any person in his employment, has an authority to make or give any representation or warranty whatsoever in relation to this property.
General Information - Subjective comments in these details imply the opinion of the selling Agent at the time these details were prepared. Naturally, the opinions of purchasers may differ.
Agents Note: We have not tested any of the electrical, central heating or sanitaryware appliances. Purchasers should make their own investigations as to the workings of the relevant items. Floor plans are for identification purposes only and not to scale. All room measurements and mileages quoted in these sales particulars are approximate.
Fixtures and Fittings: All those items mentioned in these particulars by way of fixtures and fittings are deemed to be included in the sale price. Others, if any, are excluded. However, we would always advise that this is confirmed by the purchaser at the point of offer.
Tenure: The property is Leasehold with vacant possession upon completion of the purchase.
In line with The Money Laundering Regulations 2007 we are duty bound to carry out due diligence on all of our clients to confirm their identity.
To complete our quality service, Edwards Estate Agents is pleased to offer the following:-
Free Valuation: Please contact the office on to make an appointment.
Conveyancing: Very competitive fixed price rates agreed with our panel of experienced and respected Solicitors. Please contact this office for further details.
Mortgages: We can offer you free advice and guidance on the best and most cost-effective way to fund your purchase with the peace of mind that you are being supported by professional industry experts throughout your journey.
Edwards Estate Agents for themselves and for the vendors of the property whose agents they are, give notice that these particulars do not constitute any part of a contract or offer, and are produced in good faith and set out as a general guide only. The vendor does not make or give, and neither Edwards Estate Agents nor any person in his employment, has an authority to make or give any representation or warranty whatsoever in relation to this property.
Money Laundering Regulations – Identification Checks
In line with legal requirements under Anti-Money Laundering (AML) Regulations, all purchasers who have an offer accepted on a property marketed by us, Edwards Estate Agents, must complete an identification check. This includes providing details about the source and proof of funds being used to purchase the property.
To carry out these checks, we work with a specialist third-party provider and our in-house compliance team. A fee of £45 + VAT per purchaser is payable in advance once an offer has been agreed and before we can issue a Memorandum of Sale.
Please note that this fee is non-refundable under any circumstances.
Brochures
EE_Maidenhead_road (3).pdfBrochure- COUNCIL TAXA payment made to your local authority in order to pay for local services like schools, libraries, and refuse collection. The amount you pay depends on the value of the property.Read more about council Tax in our glossary page.
- Band: G
- PARKINGDetails of how and where vehicles can be parked, and any associated costs.Read more about parking in our glossary page.
- Driveway
- GARDENA property has access to an outdoor space, which could be private or shared.
- Yes
- ACCESSIBILITYHow a property has been adapted to meet the needs of vulnerable or disabled individuals.Read more about accessibility in our glossary page.
- Level access
Maidenhead Road, Stratford-Upon-Avon
Add an important place to see how long it'd take to get there from our property listings.
__mins driving to your place
Get an instant, personalised result:
- Show sellers you’re serious
- Secure viewings faster with agents
- No impact on your credit score



Your mortgage
Notes
Staying secure when looking for property
Ensure you're up to date with our latest advice on how to avoid fraud or scams when looking for property online.
Visit our security centre to find out moreDisclaimer - Property reference 32967003. The information displayed about this property comprises a property advertisement. Rightmove.co.uk makes no warranty as to the accuracy or completeness of the advertisement or any linked or associated information, and Rightmove has no control over the content. This property advertisement does not constitute property particulars. The information is provided and maintained by Edwards Estate Agents, Stratford-upon-Avon. Please contact the selling agent or developer directly to obtain any information which may be available under the terms of The Energy Performance of Buildings (Certificates and Inspections) (England and Wales) Regulations 2007 or the Home Report if in relation to a residential property in Scotland.
*This is the average speed from the provider with the fastest broadband package available at this postcode. The average speed displayed is based on the download speeds of at least 50% of customers at peak time (8pm to 10pm). Fibre/cable services at the postcode are subject to availability and may differ between properties within a postcode. Speeds can be affected by a range of technical and environmental factors. The speed at the property may be lower than that listed above. You can check the estimated speed and confirm availability to a property prior to purchasing on the broadband provider's website. Providers may increase charges. The information is provided and maintained by Decision Technologies Limited. **This is indicative only and based on a 2-person household with multiple devices and simultaneous usage. Broadband performance is affected by multiple factors including number of occupants and devices, simultaneous usage, router range etc. For more information speak to your broadband provider.
Map data ©OpenStreetMap contributors.




