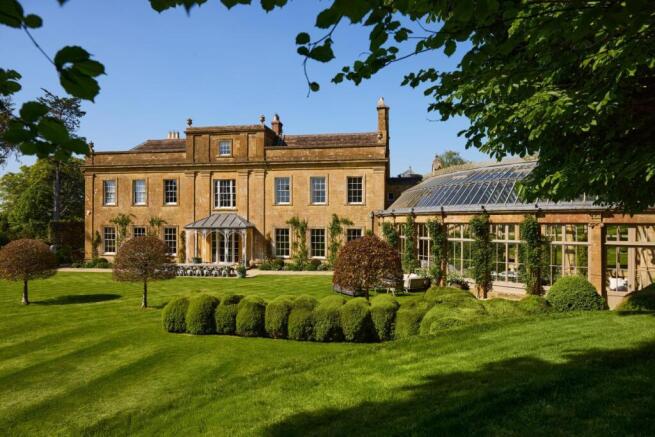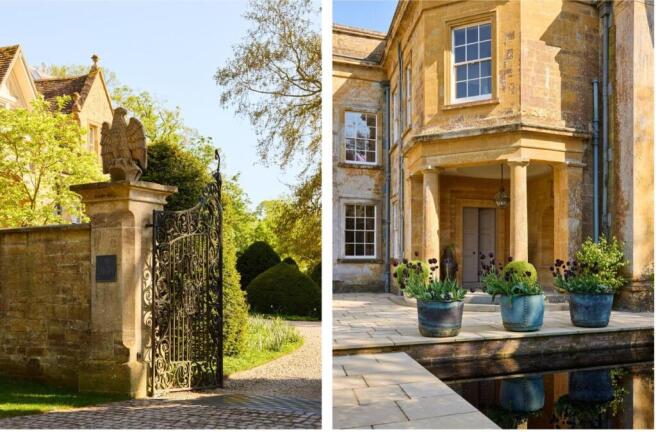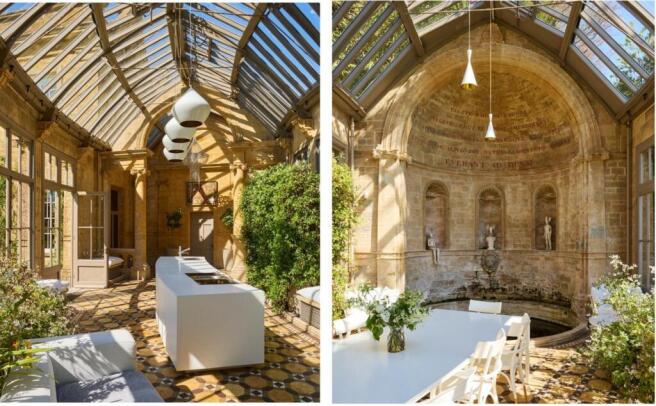Maperton, Somerset, BA9

- PROPERTY TYPE
Country House
- BEDROOMS
10
- BATHROOMS
10
- SIZE
19,063 sq ft
1,771 sq m
- TENUREDescribes how you own a property. There are different types of tenure - freehold, leasehold, and commonhold.Read more about tenure in our glossary page.
Freehold
Key features
- Marcus Binney, "Top ten most perfect houses of all periods in Britain
- Wonderful Georgian proportions, in keeping with the elegance of its fine architecture
- A meticulous and sensitive restoration, beautifully preserving its period details
- Sensational gardens by the internationally renowned designer Arne Maynard
- Swimming pool and immaculate pool house with a distinct Californian vibe
- Tennis court with rolling views, discreetly screened by a yew hedge
Description
Why We Love Maperton House - There is a magical sense of arrival at Maperton as you enter through eagle-capped stone piers and are greeted by a sculptured sea of mature topiary and cloud-clipped hedges lining the gravel driveway up to the house.
Built as a regency hunting box in local ham stone, Maperton House was one of Marcus Binney's "top ten most perfect houses of all periods in Britain" (The Times, September 7, 2007). Following our client's complete and sensitive refurbishment, the house now combines a wealth of beautiful period details including original shutters and cornicing, window seats, elegant chimney pieces, original stone floors with the infrastructure of modern living: hotel standard plumbing, underfloor heating, a sonos music system and superfast broadband, along with contemporary design detail such as Louis Poulsen lighting, Bizazza sanitaryware and Plain English joinery. Engineered wood floors and a neutral Little Greene palette of colours on the walls emphasise the house's fantastic sense of space and flow.
Ground Floor
With so many highlights it is hard to pick a standout feature but the magnificent, curved conservatory, added to house in 1876 and recently restored to full glory – full of jasmine Trachelospermum that gives off wonderful fragrance when the first flowers come out in May, is the most prominent. A bespoke Bulthaup floating kitchen has been installed at one end to allow for relaxed entertaining where up to 30 seated diners can be accommodated.
Coming into the house from the pillared entrance portico is a large open hall which is used as a reception room with pillared arches and particularly useful for parties. In turn this leads through to the library. This boldly decorated room with its striking green marble chimneypiece and wallpaper that picks up the original yellow silk in the period glass-fronted bookcases acts as a comfortable sitting room with French windows on to the garden. In turn this opens on to the gracious drawing room. This room measures over 30 ft long into a wonderful bay window which affords far-reaching views over the gardens and grounds.
To the left of the library is the dining room which easily seats 20 people comfortably and in turn gives access to the conservatory as well as a swift way into the kitchen
The kitchen and pantry are both fitted with Plain English joinery with all the seamless elegance one would wish for along with an electric AGA, inbuilt larder cupboards with smart Belgian bluestone shelving, wine fridge, masses of storage and a window seat.
As you would expect from a house of this stature, there is plenty of room to spread out. There is a cosy but generous TV room with an inbuilt sound system and projector and a study with floor-to-ceiling downlit shelving by Plain English.
First Floor
The sweeping staircase opens onto a mezzanine floor that is home to a Pool table and makes for a great fun space off which is a further study.
A huge wide corridor running along the length of the first floor with bedroom suites fanning out to each side. The principal bedroom suite is located through a set of double doors at the head of the corridor and enjoys some of the best views in the house
All the bedrooms have their own smartly appointed adjoining bathrooms.
The second floor is a perfect example of how to use the former attic bedrooms to brilliant effect. The owners have created a superb suite of rooms to a space where their (grown up) children have entertained their friends as well as provide four further bedrooms and three further bathrooms.
The original well-ventilated cellar comprises a large store room, wine cellar and boiler room.
Coach House
The well-appointed coach house is a significant feature in the overall architectural piece of Maperton. Under the imposing arch through which one drives to the rear of the house, there is ample parking.
The coach house has a large high high-ceilinged Gym and first floor one-bedroom apartment.
Garden and Grounds
The gardens at Maperton are a fitting introduction to the house. Laid out by renowned international garden designer Arne Maynard, his signature year round structure is a key element to the success of the look and feel of the gardens with formal herbaceous borders around the house filled with scented daphne, tulips and roses as well as a joyful and extensive cutting garden for house flowers and herbs.
The immaculate lawns contrast with cleverly divided rooms with plenty of structure courtesy of mature trees including copper beech and lilacs which bring colour and frame the view from the house.
The swimming pool and tennis court are screened by yew hedging and are easily accessible but far away enough from the house so as not to detract from it.
The hedging and cool pool house give the pool area a Californian vibe covered by wisteria and has all you need to spend the whole day down here, including a full kitchen and shower/steam room.
A charming and atmospheric space is the writer's garden with an old schoolhouse and knot garden, a secluded, peaceful spot to get away, which has electricity but intentionally no internet!
The gardens offer far-reaching views and secluded spots, including an ancient orchard with wildflowers, and wrap themselves around the churchyard of St Peter and St Paul parish church. There is a private path to the church for those Jane Austen wedding moments. The current owners have planted over 800 native trees around the house and gardens.
Living In Somerset - Sitting on the Somerset/Dorset border, the pretty hamlet of Maperton is small in size and distinguished for its high proportion of particularly large and fine stone houses, most of which are listed. Maperton House is the largest and finest example.
Only a short drive away is The Newt in Somerset. This beautiful house is now a world-class hotel with exquisite gardens, spa, and dining experiences. The owners have invested heavily in the area and have transformed Castle Cary railway station with its chic farm shop and smart station café The Creamery.
Bruton is only 15 minutes away, where the Hauser and Wirth Gallery which holds regular exhibitions of world-class contemporary art Hauser and Wirth Gallery
has brought a new buzz to the area along with Michelin-starred Osip and Margot Henderson’s The Three Horseshoes at Batcombe to name but two making this part of Somerset a magnet for visitors from across the country and abroad.
There are regular train services to London Waterloo from Sherborne and Templecombe stations and an Intercity service runs from Castle Cary (12 miles), to London Paddington (from 90 minutes). Heathrow airport is within 2 hour’s drive and there are International Airports at Bristol and Southampton
The towns, villages and countryside around Maperton House provide for an excellent selection of recreational and sporting activities with golf courses nearby at Sherborne and Wincanton; racing at Wincanton (national hunt) and Salisbury (flat). There is excellent walking and riding country all around and the south coast is within one hour’s drive for water sports at Poole and Weymouth.
The area also boasts an excellent selection of schools at all levels including Sherborne School for boys and girls, Bryanston, Canford, Milton Abbey and Millfield with prep schools close by at Leweston, Port Regis, Hazelgrove, Sandroyd, Handford and Knighton House.
Chapters Past - Maperton House is Grade II* Listed, built in 1803 and expanded in 1876 whilst incorporating some C18 fragments of an earlier building.
A manor is listed in the Domesday Book with the land occupied by the current house originally the site of a much older hunting lodge in the rich grounds of the Blackmore Vale
At the turn of the 17th century, Maperton was owned by Sir Francis Hastings, brother of the 3rd Earl of Huntingdon who built nearby North Cadbury Court.
Marcus Binney's article ‘top ten most perfect houses of all periods in Britain' (The Times, September 7, 2007) Maperton offers the ultimate in Regency elegance and comfort combined with a pleasant informality…..Salus exeuntibus Good health to those who depart.
Brochures
Brochure 1Brochure- COUNCIL TAXA payment made to your local authority in order to pay for local services like schools, libraries, and refuse collection. The amount you pay depends on the value of the property.Read more about council Tax in our glossary page.
- Band: H
- PARKINGDetails of how and where vehicles can be parked, and any associated costs.Read more about parking in our glossary page.
- Yes
- GARDENA property has access to an outdoor space, which could be private or shared.
- Yes
- ACCESSIBILITYHow a property has been adapted to meet the needs of vulnerable or disabled individuals.Read more about accessibility in our glossary page.
- Ask agent
Maperton, Somerset, BA9
Add an important place to see how long it'd take to get there from our property listings.
__mins driving to your place
Get an instant, personalised result:
- Show sellers you’re serious
- Secure viewings faster with agents
- No impact on your credit score
Your mortgage
Notes
Staying secure when looking for property
Ensure you're up to date with our latest advice on how to avoid fraud or scams when looking for property online.
Visit our security centre to find out moreDisclaimer - Property reference 33982295. The information displayed about this property comprises a property advertisement. Rightmove.co.uk makes no warranty as to the accuracy or completeness of the advertisement or any linked or associated information, and Rightmove has no control over the content. This property advertisement does not constitute property particulars. The information is provided and maintained by Blue Book, Covering the Country and London. Please contact the selling agent or developer directly to obtain any information which may be available under the terms of The Energy Performance of Buildings (Certificates and Inspections) (England and Wales) Regulations 2007 or the Home Report if in relation to a residential property in Scotland.
*This is the average speed from the provider with the fastest broadband package available at this postcode. The average speed displayed is based on the download speeds of at least 50% of customers at peak time (8pm to 10pm). Fibre/cable services at the postcode are subject to availability and may differ between properties within a postcode. Speeds can be affected by a range of technical and environmental factors. The speed at the property may be lower than that listed above. You can check the estimated speed and confirm availability to a property prior to purchasing on the broadband provider's website. Providers may increase charges. The information is provided and maintained by Decision Technologies Limited. **This is indicative only and based on a 2-person household with multiple devices and simultaneous usage. Broadband performance is affected by multiple factors including number of occupants and devices, simultaneous usage, router range etc. For more information speak to your broadband provider.
Map data ©OpenStreetMap contributors.



![Maperton house BW[59].pdf](https://media.rightmove.co.uk/dir/259k/258359/164292758/258359_33982295_FLP_00_0001_max_296x197.png)
