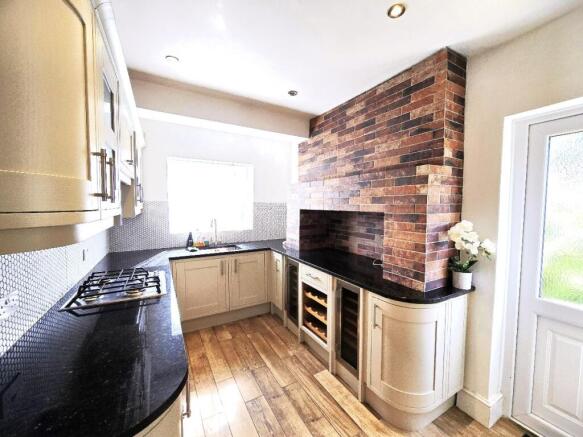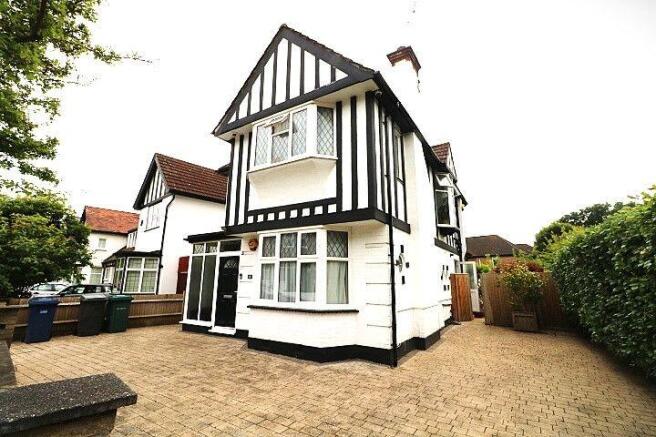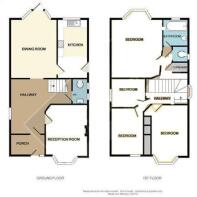North Crescent, London

Letting details
- Let available date:
- Ask agent
- Deposit:
- £4,960A deposit provides security for a landlord against damage, or unpaid rent by a tenant.Read more about deposit in our glossary page.
- Min. Tenancy:
- Ask agent How long the landlord offers to let the property for.Read more about tenancy length in our glossary page.
- Let type:
- Long term
- Furnish type:
- Unfurnished
- Council Tax:
- Ask agent
- PROPERTY TYPE
Detached
- BEDROOMS
4
- BATHROOMS
1
- SIZE
1,539 sq ft
143 sq m
Key features
- Detached House
- Four Bedrooms
- Driveway for Several Cars
- Good decorative order throughout
- Fitted kitchen , granite worktops and a range of NEG appliances
- Integral dishwasher
- Integral Fridge / Freezer
- Integral washer / dryer
- Integral microwave / grill
- Main bedroom with luxury fitted wardrobes along one wall
Description
Features
Detached House
Four Bedrooms
Driveway for Several Cars
Good decorative order throughout
Fitted kitchen, granite worktops, and a range of NEG appliances
Integral dishwasher
Integral Fridge / Freezer
Integral washer/dryer
Integral microwave/grill
Main bedroom with luxury fitted wardrobes along one wall
Lounge
Dining room
Downstairs Cloakroom
Stunning bathroom
Upstairs separate toilet
Gas central heating
Double Glazing
Landscaped rear garden
Good location
Oven hob and extractor
Good-sized corner plot
Close to Finchley Central Underground Station
Good local schools
Restrictions
If claiming benefits, you must have a guarantor
No Company Lets
No Garage
No Pets
No Smoking
No Subletting
Rooms
Hall w: 2.1m x l: 4.2m
Lounge w: 3.7m x l: 4.6m
Dining room w: 3m x l: 4.8m
Kitchen w: 2.5m x l: 4.7m
Cloakroom w: 0.9m x l: 1.8m
Landing: 3.4m x l: 3.4m
Bedroom 1 w: 4.7m x l: 3m
Bedroom 2 w: 3.5m x l: 4.2m
Bedroom 3 w: 3m x l: 2.2m
Bedroom 4 w: 2m x l: 4.7m
Bathroom w: 1.9m x l: 1.8m
Cloakroom w: 0.8m x l: 1.6m
Beautiful 4-Bedroom Detached Home with Private Driveway & Garden - Finchley, North London.A large, welcoming hallway with excellent natural light. Generously sized lounge perfect for relaxing and entertaining. Stunning fitted kitchen with granite worktops and a range of integral appliances. Separate dining room ideal for family meals or hosting guests. Modern family bathroom + convenient downstairs WC. Two spacious double bedrooms with ample natural light. Inbuilt storage throughout for practical living. Rear garden featuring a mix of patio and grass - perfect for summer barbecues and outdoor play. Detached garage located in the rear garden, ideal for storage or workspace. Side access for ease of movement around the property. Located in a quiet residential area with easy access to local schools, parks, transport links, and shopping amenities. This is a rare opportunity to rent a family-sized home with generous outdoor and parking space in North London
Rental Terms:
As a guide for you, an income of £123,000.00 per annum (£10,300 per month) may be required to rent this property
Also, if for any reason a Guarantor is required, an income of £135,000.00 per annum is required
Evidence of this income will need to be provided in order to pass the reference for this property. You will also need a satisfactory credit check; if you have any credit issues, these may cause you to fail. Therefore, any credit problems must be disclosed in full before making an application. Also, your bank account will be checked for good conduct and to confirm affordability.
We are required by law to check that a tenant can legally rent a property in the UK, so evidence of this will be required. Full details can be found on the Government website.
Checking your tenant's right to rent: Who you have to check - GOV.UK (
Rent £ 3750.00
Holding deposit £ 865.00
Deposit £4326.00
Council tax band F
Local Authority Barnet
Please note the amount shown for council tax is only a guide and may be subject to change. Please contact the council to confirm the council tax band and amount payable. Streets accepts no liability for any errors in these figures.
EPC (E) 4055
IMPORTANT NOTE TO PROSPECTIVE TENANTS:
We endeavour to make our rental particulars accurate and reliable; however, they do not constitute or form part of an agreement and none is to be relied upon as statements of representation or fact. Any services, systems, and appliances listed in this specification have not been tested by us, and no guarantee as to their operating ability or efficiency is given. All measurements have been taken as a guide to prospective buyers only, and are not precise. Please be advised that some of the particulars may be awaiting vendor approval. If you require clarification or further information on any points, please contact us, especially if you are travelling some distance to view. Fixtures and fittings other than those mentioned are to be agreed with the seller
Council Tax Band: F
Holding Deposit: £992
Hall
w: 2.1m x l: 4.2m (w: 6' 11" x l: 13' 9")
Lounge
w: 3.7m x l: 4.6m (w: 12' 2" x l: 15' 1")
Dining room
w: 3m x l: 4.8m (w: 9' 10" x l: 15' 9")
Kitchen
w: 2.5m x l: 4.7m (w: 8' 2" x l: 15' 5")
Cloakroom
w: 0.9m x l: 1.8m (w: 2' 11" x l: 5' 11")
Landing
w: 3.4m x l: 3.4m (w: 11' 2" x l: 11' 2")
Bedroom 1
w: 4.7m x l: 3m (w: 15' 5" x l: 9' 10")
Bedroom 2
w: 3.5m x l: 4.2m (w: 11' 6" x l: 13' 9")
Bedroom 3
w: 3m x l: 2.2m (w: 9' 10" x l: 7' 3")
Bedroom 4
w: 2m x l: 4.7m (w: 6' 7" x l: 15' 5")
Bathroom
w: 1.9m x l: 1.8m (w: 6' 3" x l: 5' 11")
Cloakroom
w: 0.8m x l: 1.6m (w: 2' 7" x l: 5' 3")
Brochures
Brochure- COUNCIL TAXA payment made to your local authority in order to pay for local services like schools, libraries, and refuse collection. The amount you pay depends on the value of the property.Read more about council Tax in our glossary page.
- Band: F
- PARKINGDetails of how and where vehicles can be parked, and any associated costs.Read more about parking in our glossary page.
- Driveway
- GARDENA property has access to an outdoor space, which could be private or shared.
- Front garden,Rear garden
- ACCESSIBILITYHow a property has been adapted to meet the needs of vulnerable or disabled individuals.Read more about accessibility in our glossary page.
- Level access
North Crescent, London
Add an important place to see how long it'd take to get there from our property listings.
__mins driving to your place
Notes
Staying secure when looking for property
Ensure you're up to date with our latest advice on how to avoid fraud or scams when looking for property online.
Visit our security centre to find out moreDisclaimer - Property reference RL0568. The information displayed about this property comprises a property advertisement. Rightmove.co.uk makes no warranty as to the accuracy or completeness of the advertisement or any linked or associated information, and Rightmove has no control over the content. This property advertisement does not constitute property particulars. The information is provided and maintained by Streets Estate Agents, Strood. Please contact the selling agent or developer directly to obtain any information which may be available under the terms of The Energy Performance of Buildings (Certificates and Inspections) (England and Wales) Regulations 2007 or the Home Report if in relation to a residential property in Scotland.
*This is the average speed from the provider with the fastest broadband package available at this postcode. The average speed displayed is based on the download speeds of at least 50% of customers at peak time (8pm to 10pm). Fibre/cable services at the postcode are subject to availability and may differ between properties within a postcode. Speeds can be affected by a range of technical and environmental factors. The speed at the property may be lower than that listed above. You can check the estimated speed and confirm availability to a property prior to purchasing on the broadband provider's website. Providers may increase charges. The information is provided and maintained by Decision Technologies Limited. **This is indicative only and based on a 2-person household with multiple devices and simultaneous usage. Broadband performance is affected by multiple factors including number of occupants and devices, simultaneous usage, router range etc. For more information speak to your broadband provider.
Map data ©OpenStreetMap contributors.




