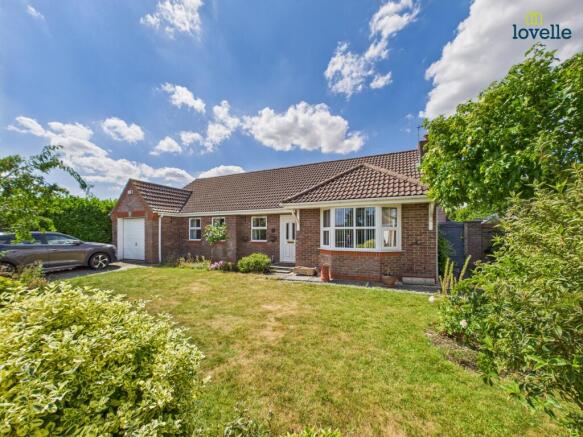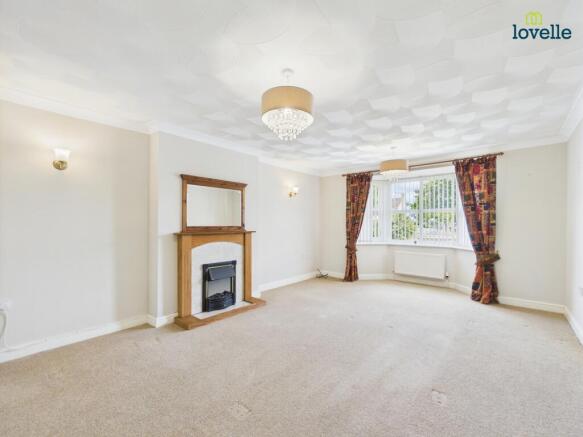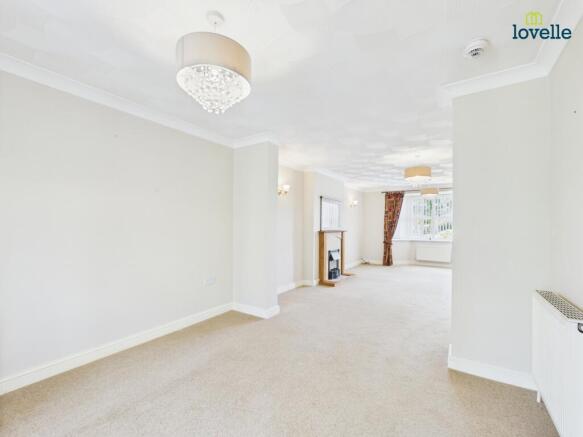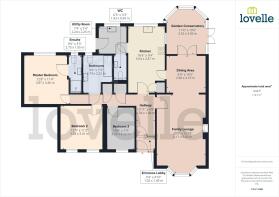Finch Way, Wragby, LN8

- PROPERTY TYPE
Detached Bungalow
- BEDROOMS
3
- BATHROOMS
2
- SIZE
Ask agent
- TENUREDescribes how you own a property. There are different types of tenure - freehold, leasehold, and commonhold.Read more about tenure in our glossary page.
Freehold
Key features
- Spacious detached bungalow
- Guide price £350K - £375K
- Open-plan lounge & diner
- Garden conservatory
- Generous kitchen, utility & WC
- 3 bedrooms, 2 bathrooms
- Over 1,280 sq.ft.
- Gardens, driveway & garage
- Oil-fired central heating
- EPC Rating: D
Description
Occupying a generous corner plot within a well-regarded residential close, this deceptively spacious detached bungalow offers a rare opportunity for those seeking single-storey living with the space and comfort typically found in a family home. Larger than many bungalows in the area, the property is ideal for buyers looking to downsize from a larger house without compromising on room sizes, garden, or layout. The property is fully double glazed and has an oil-fired central heating system.
The well-maintained accommodation extends to over 1,280 sq.ft. and includes three bedrooms, two bathrooms, a large kitchen, open-plan dining and lounge space, garden conservatory, separate utility room, and a WC. The home is well presented throughout
Outside, the property enjoys a private and established wraparound garden with a variety of mature planting and several seating areas, ideal for relaxing or entertaining. There is also a driveway providing off-street parking in addition to the integral garage.
Located within walking distance of the town centre amenities of Wragby, the property also enjoys a pleasant sense of community in this peaceful residential setting. A wonderful, well-balanced bungalow that is sure to appeal to those wanting practicality, space and convenience in equal measure.
EPC rating: D. Tenure: Freehold,Entrance Lobby
1.49m x 1.02m (4'11" x 3'4")
The entrance lobby offers a bright and welcoming first impression, featuring a partially glazed front door with side panel allowing natural light to flow in. There is space for coat storage, and it opens into the main hallway via an internal door, creating a sense of separation between the entrance and the rest of the home.
Hallway
3.34m x 1.46m (10'11" x 4'9")
The hallway is central to the layout of the home, providing access to the main living areas, bedrooms, and bathroom. It features neutral décor and carpet flooring, creating a bright and welcoming space. There’s a loft hatch for additional built in storage cupboards.
Family Lounge
6.11m x 3.92m (20'1" x 12'10")
The lounge is a superbly proportioned space, featuring a large bay window to the front that fills the room with natural light. Neutral décor, wall lighting, and a central fireplace with timber surround and marble inset give the room a warm and comfortable feel, ideal for relaxing or entertaining. The room comfortably accommodates a variety of furniture layouts, and its size is a real standout for a bungalow.
Dining Area
3.19m x 2.98m (10'6" x 9'9")
Flowing from the lounge, the dedicated dining area offers a more defined space for formal or casual meals. Positioned between the kitchen and conservatory, it provides excellent connectivity for everyday living or entertaining guests. A central ceiling light adds character, and glazed double doors open directly onto the garden room, bringing the outdoors in during warmer months.
Garden Conservatory
3.52m x 3.05m (11'7" x 10'0")
The conservatory is a delightful addition to the home, enjoying panoramic views over the beautifully maintained rear garden. Designed with a part-brick base and full-height glazing, it allows natural light to flood in throughout the day, creating a bright and tranquil space to relax. Double doors open out onto the patio area, making it perfect for summer afternoons or a peaceful morning coffee while enjoying the garden outlook. Whether used as a second sitting area, reading room, or hobby space, it adds great versatility to the property.
Kitchen
5.04m x 2.87m (16'6" x 9'5")
The kitchen is a well-proportioned and practical space, thoughtfully designed to offer excellent storage and worktop areas. Fitted with a range of white wall and base units complemented by a pastel tile splashback, it features an integrated double oven, ceramic hob, and space for additional appliances. Dual aspect windows bring in plenty of natural light and provide a lovely outlook over the rear garden.
There is also a useful breakfast bar area, ideal for casual dining or a morning coffee, along with convenient access to the utility room. The kitchen layout allows for ease of movement while cooking and entertaining, and its position adjacent to the dining room adds to the flow of the living space.
Utility Room
2.25m x 2.24m (7'5" x 7'4")
The utility room offers a practical and well-lit space, thoughtfully positioned just off the kitchen with a glazed external door providing direct access to the garden. Fitted with additional base units, and houses the oil-fired central heating boiler. There is a stainless steel sink, includes plumbing for a washing machine and space for further appliances or storage. A rear window enhances natural light, while wall-mounted shelving and coat hooks add everyday functionality. This room is perfect for keeping laundry, recycling, and household tasks neatly tucked away from the main living areas.
Cloakroom / WC
1.93m x 0.99m (6'4" x 3'3")
The cloakroom is neatly positioned off the utility room and includes a low-level WC and pedestal wash basin with tiled splashback. It’s a handy addition for guests or day-to-day use, with shelving providing useful storage for cleaning products and household essentials.
Master Bedroom
3.87m x 3.46m (12'8" x 11'4")
The master bedroom is a generously sized double room, filled with natural light from a rear-facing window that overlooks the garden. It features an extensive range of fitted furniture including wardrobes, bedside units, overhead storage, and shelving, offering excellent built-in storage and keeping the space uncluttered. Neutrally decorated and well-proportioned, it provides a calm and comfortable retreat.
Ensuite
2.75m x 1.05m (9'0" x 3'5")
The ensuite is compact yet functional, serving the master bedroom with convenience. It includes a shower cubicle, tiled splash backs, a pedestal wash basin, and a low-level WC. A frosted window provides natural light and ventilation, while fitted shelving and a mirrored cabinet offer useful storage for toiletries.
Bedroom 2
3.68m x 3.41m (12'1" x 11'2")
This is a spacious and bright double room, enjoying plenty of natural light from two side-facing windows. It comfortably accommodates a double bed and freestanding furniture, with a neutral colour palette that adds to the sense of space and calm. Ideal as a guest room or second bedroom, it's well-proportioned and ready to personalise.
Bedroom 3
3.25m x 2.22m (10'8" x 7'3")
Bedroom 3 is a neatly presented single room with a front-facing window allowing in natural light. Ideal as a home office, craft room, or guest room, it offers a neutral decor and comfortable layout for flexible use.
Family Bathroom
2.74m x 2.22m (9'0" x 7'3")
This well-proportioned bathroom features full-height tiling, a panelled bath with traditional fittings, pedestal sink, and low-level WC. A large obscured window allows for plenty of natural light while ensuring privacy, creating a bright and practical space.
Outside
Gardens
The property enjoys well-established gardens to both the front and rear. The front garden features a neat lawn area with surrounding shrubs and mature planting, alongside a driveway that leads to the integral garage. The larger-than-average rear garden is mainly laid to lawn, complemented by colourful flower beds, a range of shrubs and small trees, and paved seating areas ideal for outdoor dining or relaxing. A useful selection of water butts and composting space also provide practical benefits for keen gardeners.
Driveway & Integral Garage
To the front of the property, a tarmac driveway provides off-street parking and leads to an integral single garage with an up-and-over door, power, and lighting. The garage also offers useful storage space or potential for workshop use.
Agents Note
These particulars are for guidance only. Lovelle Estate Agency, their clients and any joint agents give notice that:-
They have no authority to give or make representation/warranties regarding the property, or comment on the SERVICES, TENURE and RIGHT OF WAY of any property.
These particulars do not form part of any contract and must not be relied upon as statements or representation of fact.
All measurements/areas are approximate. The particulars including photographs and plans are for guidance only and are not necessarily comprehensive.
Brochures
Brochure- COUNCIL TAXA payment made to your local authority in order to pay for local services like schools, libraries, and refuse collection. The amount you pay depends on the value of the property.Read more about council Tax in our glossary page.
- Band: E
- PARKINGDetails of how and where vehicles can be parked, and any associated costs.Read more about parking in our glossary page.
- Garage
- GARDENA property has access to an outdoor space, which could be private or shared.
- Private garden
- ACCESSIBILITYHow a property has been adapted to meet the needs of vulnerable or disabled individuals.Read more about accessibility in our glossary page.
- Ask agent
Finch Way, Wragby, LN8
Add an important place to see how long it'd take to get there from our property listings.
__mins driving to your place
Get an instant, personalised result:
- Show sellers you’re serious
- Secure viewings faster with agents
- No impact on your credit score
Your mortgage
Notes
Staying secure when looking for property
Ensure you're up to date with our latest advice on how to avoid fraud or scams when looking for property online.
Visit our security centre to find out moreDisclaimer - Property reference P1194. The information displayed about this property comprises a property advertisement. Rightmove.co.uk makes no warranty as to the accuracy or completeness of the advertisement or any linked or associated information, and Rightmove has no control over the content. This property advertisement does not constitute property particulars. The information is provided and maintained by Lovelle Estate Agency, Lincoln. Please contact the selling agent or developer directly to obtain any information which may be available under the terms of The Energy Performance of Buildings (Certificates and Inspections) (England and Wales) Regulations 2007 or the Home Report if in relation to a residential property in Scotland.
*This is the average speed from the provider with the fastest broadband package available at this postcode. The average speed displayed is based on the download speeds of at least 50% of customers at peak time (8pm to 10pm). Fibre/cable services at the postcode are subject to availability and may differ between properties within a postcode. Speeds can be affected by a range of technical and environmental factors. The speed at the property may be lower than that listed above. You can check the estimated speed and confirm availability to a property prior to purchasing on the broadband provider's website. Providers may increase charges. The information is provided and maintained by Decision Technologies Limited. **This is indicative only and based on a 2-person household with multiple devices and simultaneous usage. Broadband performance is affected by multiple factors including number of occupants and devices, simultaneous usage, router range etc. For more information speak to your broadband provider.
Map data ©OpenStreetMap contributors.




