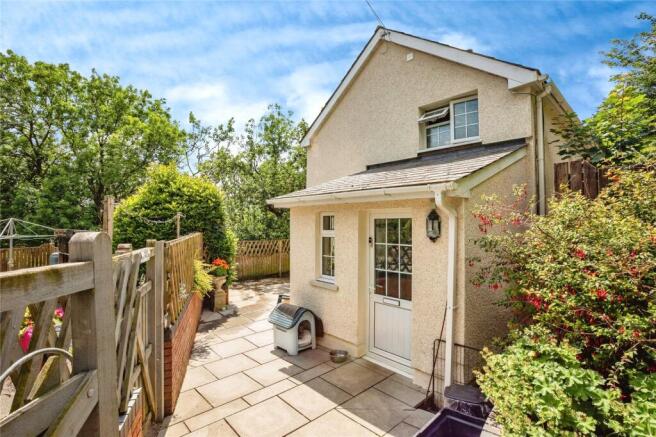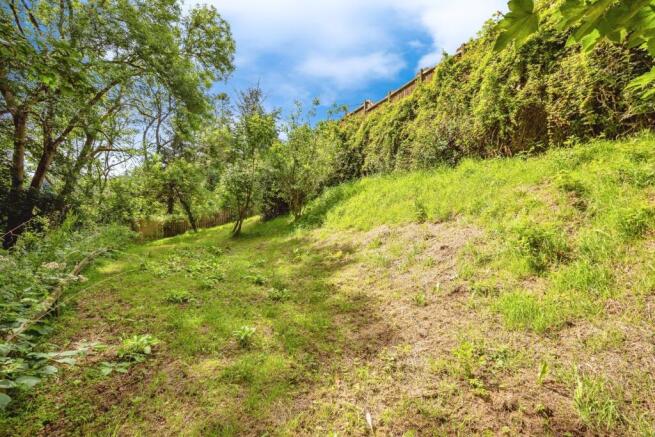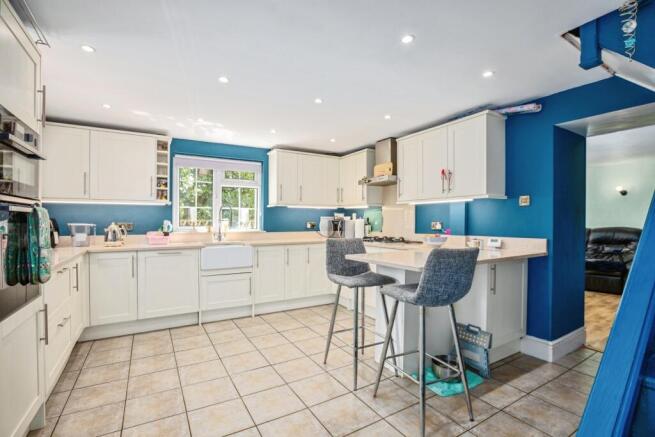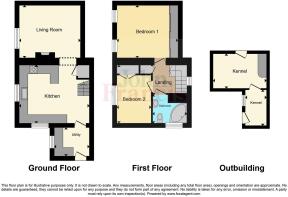2 bedroom end of terrace house for sale
Pontsian, Llandysul, Ceredigion, SA44

- PROPERTY TYPE
End of Terrace
- BEDROOMS
2
- BATHROOMS
1
- SIZE
Ask agent
- TENUREDescribes how you own a property. There are different types of tenure - freehold, leasehold, and commonhold.Read more about tenure in our glossary page.
Freehold
Key features
- Solar Panels
- Rural Setting
- Gated Driveway With Ample Parking
- Lawned Garden With Stream Boundary
- 2 Double Bedrooms
- Kitchen/ Diner
- Recently fitted boiler
Description
Charming 2 Bedroom Country Cottage in
Pontsiân, Llandysul
Set along a quiet country lane in the rural village of Pontsiân, this charming end-of-terrace cottage offers an ideal blend of countryside living and modern convenience. The property features two spacious double bedrooms, a welcoming kitchen/diner, and is energy-efficient with six solar panels, an air source heat pump, fully insulated loft and exterior walls, new radiators and full double glazing.
Outside, a gated driveway provides parking for up to five cars. The generous lawned garden is fully fenced and dog-proof, bordered by a river and enhanced by mature shrubs, fruit trees, and a raised decked seating area—perfect for relaxing or entertaining. A powered shed, wood store, and a purpose-built dog kennel with electric, plumbing, and drainage offer versatile outdoor space. This generous sized plot has potential for a holiday let or B&B (STP).
Pontsiân is just a short drive from the market town of Llandysul, which offers a range of amenities including shops, cafes, a leisure centre, and schools. The beautiful Cardigan Bay coastline is also within easy reach, with beaches, scenic walking routes, and outdoor activities. For further amenities, the university town of Lampeter is nearby, offering a wide range of services, cultural events, and transport links.
This well-appointed home presents a fantastic opportunity for anyone seeking peaceful rural living with access to both coast and town
*PLEASE NOTE the current EPC was completed before the Eco grant works were completed*
Kitchen/ diner
4.86m x 4.03m
with tiled flooring, a variety of wall and floor cabinets with quartz counter over, a gas hob with extractor and tiled splashback throughout, with an integrated fridge and dishwasher, a Belfast sink with drainer and stainless steel mixer tap, a dual eye level oven, a wall mounted radiator and built in under stairs storage. Leading to:
Living Room
4.24m x 3.64m
with laminate flooring, a gas fired stove on a tiled hearth with mantelpiece over, a rear facing double glaze UPVC window with views over the garden, a variety of ceiling and wall fitted lighting and a wall mounted radiator.
Utility Room
2.44m x 1.98m
with tiled flooring, a Belfast sink with stainless steel mixer tap, a wall mounted radiator, one rear and one side facing double glazed UPVC window, a half glazed UPVC external door leading to the rear garden, plumbing for white goods and a fitted counter.
Landing
with lino flooring, a front facing double glazed UPVC window, a built in airing cupboard and a hatch to the attic.
Bedroom 1
4.21m x 3.63m
a spacious double room with lino flooring, a fitted mirrored wardrobe, a wall mounted radiator, two rear facing double glazed UPVC windows with views over the garden and a ceiling fitted light.
Bedroom 2
4.03m x 2.37m
a double room with lino flooring, a wall mounted radiator, a rear facing double glazed UPVC window with views over the garden, a built in wardrobe and wall mounted shelving.
Family bathroom
2.36m x 1.98m
with lino flooring, a fitted corner bath with shower overhead, a side facing frosted double glazed UPVC window, half tiled walls, a low level W/C and a ceramic basin.
External
Set along a quiet country lane, the front of the property boasts a gated driveway offering ample parking for five or more vehicles. Thoughtfully designed, it features a handy wood store, a powered shed, and an elevated decked seating area—ideal for enjoying the peaceful surroundings. To the rear, the property opens up to a generous, fully fenced lawned garden that is entirely dog-proof, with the added charm of a river forming the boundary. A paved area at the back is framed by mature shrubs and fruit-bearing trees, including apple and plum. This tranquil outdoor space is the perfect private retreat for relaxing or entertaining amidst nature. The property benefits from a recently installed air source heat pump and 6 solar panels.
Dog kennel
located in the rear garden with electric, plumbing and a rear facing window.
- COUNCIL TAXA payment made to your local authority in order to pay for local services like schools, libraries, and refuse collection. The amount you pay depends on the value of the property.Read more about council Tax in our glossary page.
- Band: C
- PARKINGDetails of how and where vehicles can be parked, and any associated costs.Read more about parking in our glossary page.
- Yes
- GARDENA property has access to an outdoor space, which could be private or shared.
- Yes
- ACCESSIBILITYHow a property has been adapted to meet the needs of vulnerable or disabled individuals.Read more about accessibility in our glossary page.
- Ask agent
Pontsian, Llandysul, Ceredigion, SA44
Add an important place to see how long it'd take to get there from our property listings.
__mins driving to your place
Get an instant, personalised result:
- Show sellers you’re serious
- Secure viewings faster with agents
- No impact on your credit score
Your mortgage
Notes
Staying secure when looking for property
Ensure you're up to date with our latest advice on how to avoid fraud or scams when looking for property online.
Visit our security centre to find out moreDisclaimer - Property reference ARN240099. The information displayed about this property comprises a property advertisement. Rightmove.co.uk makes no warranty as to the accuracy or completeness of the advertisement or any linked or associated information, and Rightmove has no control over the content. This property advertisement does not constitute property particulars. The information is provided and maintained by John Francis, Lampeter. Please contact the selling agent or developer directly to obtain any information which may be available under the terms of The Energy Performance of Buildings (Certificates and Inspections) (England and Wales) Regulations 2007 or the Home Report if in relation to a residential property in Scotland.
*This is the average speed from the provider with the fastest broadband package available at this postcode. The average speed displayed is based on the download speeds of at least 50% of customers at peak time (8pm to 10pm). Fibre/cable services at the postcode are subject to availability and may differ between properties within a postcode. Speeds can be affected by a range of technical and environmental factors. The speed at the property may be lower than that listed above. You can check the estimated speed and confirm availability to a property prior to purchasing on the broadband provider's website. Providers may increase charges. The information is provided and maintained by Decision Technologies Limited. **This is indicative only and based on a 2-person household with multiple devices and simultaneous usage. Broadband performance is affected by multiple factors including number of occupants and devices, simultaneous usage, router range etc. For more information speak to your broadband provider.
Map data ©OpenStreetMap contributors.







