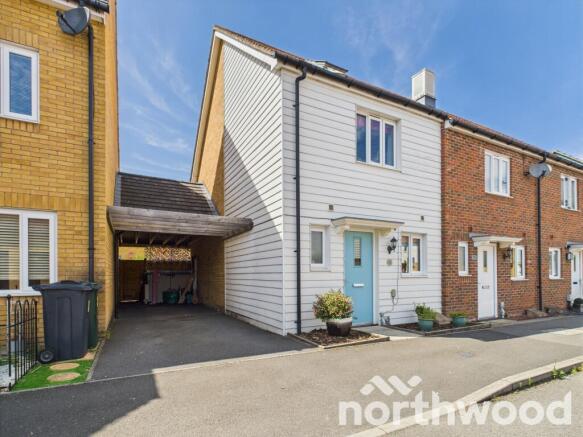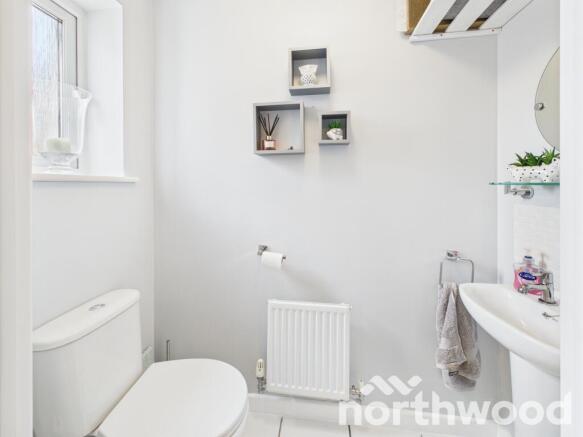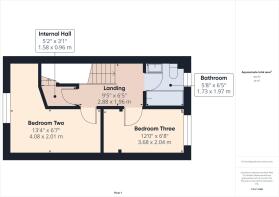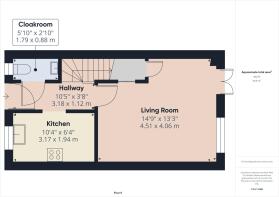
3 bedroom end of terrace house for sale
Laurence Hamilton Lane, Repton Park, Ashford, TN23

- PROPERTY TYPE
End of Terrace
- BEDROOMS
3
- BATHROOMS
2
- SIZE
Ask agent
- TENUREDescribes how you own a property. There are different types of tenure - freehold, leasehold, and commonhold.Read more about tenure in our glossary page.
Freehold
Key features
- Three Double Bedrooms Including Loft-Converted Principal Suite
- Principal Bedroom With Stylish En-Suite Shower Room And Dual Skylights
- Ground Floor Cloakroom
- Generous Living Room With French Doors And Window Overlooking Garden
- Sunny Rear Garden With Lawn, Paved Terrace, And Decked Seating Area
- Flexible Accommodation Over Three Floors
- Convenient Location Close To Local Amenities, Schools, And Transport Links
Description
**GUIDE PRICE £300,000 to £330,000**
Northwood Incorporating Stevens are delighted to present this beautifully extended end-of-terrace home, originally built with two bedrooms and now transformed via a clever loft conversion into a spacious three-bedroom property. With generous accommodation over three floors, this home offers the flexibility, charm, and modern comfort ideal for families, professionals, or buyers seeking extra space.
The ground floor opens to a welcoming entrance hall that connects to a well-appointed cloakroom featuring a WC, pedestal basin with splashback, and tiled flooring, along with an obscure glazed front window for privacy and light. To the front of the property, the kitchen showcases a practical range of wall and base units with warm light oak laminate fronts and work surfaces over. Integrated appliances include a built-in oven, gas hob, and extractor hood, with space for a tall fridge freezer, washing machine, and dishwasher. A stainless steel sink with drainer sits beneath a bright front-facing window.
To the rear, a generous living room provides a comfortable and versatile space, enhanced by French doors and a rear-facing window that overlook the sunny rear garden. There’s also an understairs storage cupboard, adding practical convenience without compromising aesthetics.
Upstairs, the first floor offers two generous double bedrooms. Bedroom two, formerly the principal room, is a spacious L-shaped layout that offers endless possibilities, from a dressing area to a dedicated work from home corner. The third bedroom features a smartly designed fitted cabin bed with usable space below, ideal as a play area or additional storage and comfortably accommodates a double bed. Completing this floor is a well-presented family bathroom, with a white three-piece suite including WC, pedestal basin, and bath with shower over and tiled surround. An obscure glazed window provides privacy while maintaining natural light.
The second-floor loft conversion is a standout feature, accessed via stairs leading to a serene principle bedroom suite. With dual-aspect skylights, this room offers a peaceful retreat filled with light and space. There’s ample room for a double bed and dedicated work or lounge area. A private en-suite shower room completes the suite, with tiled shower cubicle, WC, pedestal basin, skylight, and a heated towel rail for added comfort.
Accommodation :
Entrance Hallway : 10'5'' x 3'8'' (3.18m x 1.12m)
Cloakroom : 5'10'' x 2'10'' (1.79m x 0.88m)
Kitchen : 10'4'' x 6'4'' (3.17m x 1.94m)
Living Room : 14'9'' x 13'3'' (4.51m x 4.06m)
Landing : 9'5'' x 6'5'' (2.88m x 1.96m)
Bedroom Two : 13'4'' x 6'7'' (4.08m x 2.01m)
Bedroom Three : 12'0'' x 6'8'' (3.68m x 2.04m)
Bathroom : 5'8'' x 6'5'' (1.73m x 1.97m)
Internal Hall To Principle Suite : 5'2'' x 3'1'' (1.58m x 0.96m)
Principle Bedroom : 16'4'' x 10'7'' (4.99m x 3.24m)
Ensuite : 6'11'' x 5'0'' (2.11m x 1.54m)
The Rear Garden is an inviting mix of lawn and paved areas, framed by close-board fencing and a rear wall for privacy. A wooden decked terrace offers an ideal spot for outdoor dining or entertaining, while a paved path leads to the rear gate, providing access to the allocated car parking space.
This thoughtfully upgraded home offers a stylish blend of comfort and versatility—perfect for modern living with room to grow. Early viewing is highly recommended to appreciate the space and setting.
Location :
Repton Park is a mix of modern and nearly new houses and apartments situated in the North-West Ashford area between the A28 and the A20, with its nearest motorway link being Junction 9 of the M20. Repton Manor Primary School is the local primary ( and under a mile away is Junction 9 of the M20. Ashford is popular for growing families, first time buyers and commuters whether it be by its great transport links from the M20 or the High Speed rail taking just 38 minutes to get to London St Pancras, Ashford certainly has a lot to offer a variety of people wishing to move to the area.
The Northwood Incorporating Stevens Sales team are totally committed to provide the highest level of service for potential buyers as well as our selling clients and hopefully this detailed report will help and foster your decision-making process about viewing the property and submitting an offer.
Should you require any further or assistance please do not hesitate to contact a member of the sales team.
Services: All main services connected.
Local Authority: Ashford Borough Council
Council Tax Band: C
Estate Management Charge : £400pa
Method of Sale:
This property is freehold and is offered for sale with vacant possession upon completion.
Viewings: In the first instance please contact a member of the sales team to arrange an appointment.
IMPORTANT NOTICE 1. These particulars have been prepared in good faith as a general guide, they are not exhaustive and include information provided to us by other parties including the seller, not all of which will have been verified by us. 2. We have not carried out a detailed or structural survey; we have not tested any services, appliances or fittings. Measurements, floor plans, orientation and distances are given as approximate only and should not be relied on. 3. The photographs are not necessarily comprehensive or current, aspects may have changed since the photographs were taken. No assumption should be made that any contents are included in the sale. 4. We have not checked that the property has all necessary planning, building regulation approval, statutory or regulatory permissions or consents. Any reference to any alterations or use of any part of the property does not mean that necessary planning, building regulations, or other consent has been obtained. 5. Prospective purchasers should satisfy themselves by inspection, searches, enquiries, surveys, and professional advice about all relevant aspects of the property. 6. These particulars do not form part of any offer or contract and must not be relied upon as statements or representations of fact; we have no authority to make or give any representation or warranties in relation to the property. If these are required, you should include their terms in any contract between you and the seller.
MONEY LAUNDERING REGULATIONS - Intending purchasers will be asked to complete a 'Personal Risk Assessment' or produce identification documentation at a later stage and we would ask for your co-operation in order that there will be no delay in agreeing the sale.
EPC rating: C. Tenure: Freehold,
- COUNCIL TAXA payment made to your local authority in order to pay for local services like schools, libraries, and refuse collection. The amount you pay depends on the value of the property.Read more about council Tax in our glossary page.
- Band: C
- PARKINGDetails of how and where vehicles can be parked, and any associated costs.Read more about parking in our glossary page.
- Off street,Private
- GARDENA property has access to an outdoor space, which could be private or shared.
- Private garden
- ACCESSIBILITYHow a property has been adapted to meet the needs of vulnerable or disabled individuals.Read more about accessibility in our glossary page.
- Ask agent
Energy performance certificate - ask agent
Laurence Hamilton Lane, Repton Park, Ashford, TN23
Add an important place to see how long it'd take to get there from our property listings.
__mins driving to your place
Get an instant, personalised result:
- Show sellers you’re serious
- Secure viewings faster with agents
- No impact on your credit score
Your mortgage
Notes
Staying secure when looking for property
Ensure you're up to date with our latest advice on how to avoid fraud or scams when looking for property online.
Visit our security centre to find out moreDisclaimer - Property reference P2375. The information displayed about this property comprises a property advertisement. Rightmove.co.uk makes no warranty as to the accuracy or completeness of the advertisement or any linked or associated information, and Rightmove has no control over the content. This property advertisement does not constitute property particulars. The information is provided and maintained by Northwood, Ashford. Please contact the selling agent or developer directly to obtain any information which may be available under the terms of The Energy Performance of Buildings (Certificates and Inspections) (England and Wales) Regulations 2007 or the Home Report if in relation to a residential property in Scotland.
*This is the average speed from the provider with the fastest broadband package available at this postcode. The average speed displayed is based on the download speeds of at least 50% of customers at peak time (8pm to 10pm). Fibre/cable services at the postcode are subject to availability and may differ between properties within a postcode. Speeds can be affected by a range of technical and environmental factors. The speed at the property may be lower than that listed above. You can check the estimated speed and confirm availability to a property prior to purchasing on the broadband provider's website. Providers may increase charges. The information is provided and maintained by Decision Technologies Limited. **This is indicative only and based on a 2-person household with multiple devices and simultaneous usage. Broadband performance is affected by multiple factors including number of occupants and devices, simultaneous usage, router range etc. For more information speak to your broadband provider.
Map data ©OpenStreetMap contributors.






