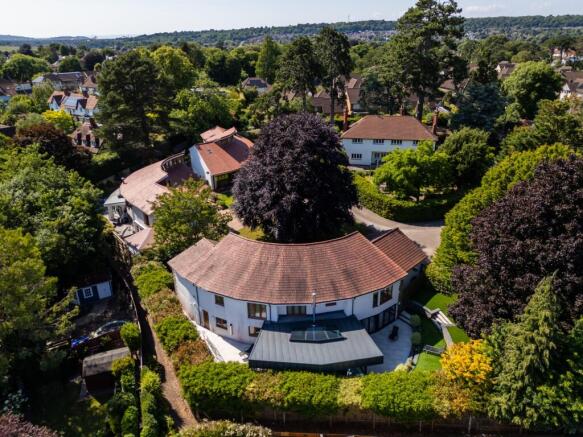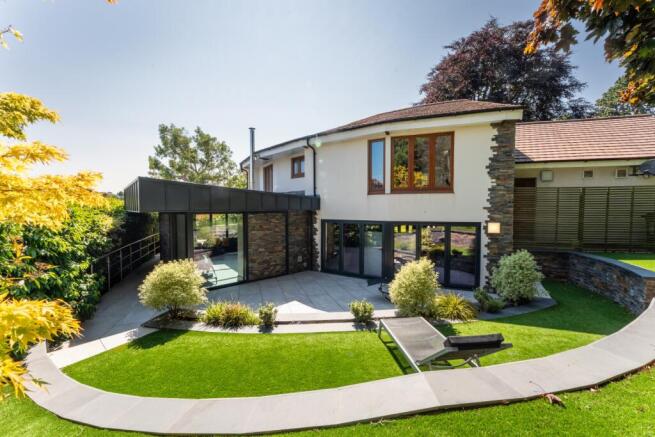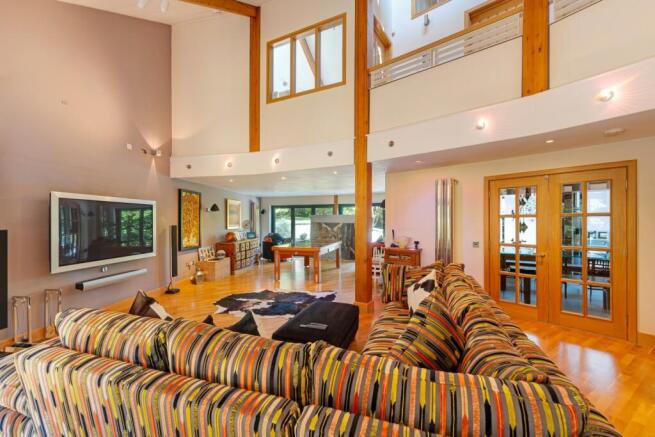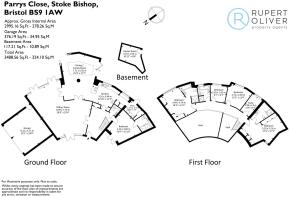Parrys Close, Bristol, BS9

- PROPERTY TYPE
Detached
- BEDROOMS
5
- BATHROOMS
4
- SIZE
3,000-3,485 sq ft
279-324 sq m
- TENUREDescribes how you own a property. There are different types of tenure - freehold, leasehold, and commonhold.Read more about tenure in our glossary page.
Freehold
Key features
- Stunning architect designed family home with circa 3000 sq. ft of internal living accommodation
- Landscaped wrap around east, south and west facing garden
- Galleried sitting room as well as a superb open plan kitchen, dining and family room
- Versatile ground floor bedroom suite
- Four further first floor bedrooms (two with en-suite bathrooms) and a separate study or nursery
- Off-street parking for four cars and a circa 375 sq. ft double garage
- Integrated Bang & Olufson audio and visual system
- Outdoor Nordic Dining Hut
- Elmlea Infants & Junior School Area of First Priority
- Exclusive gated community
Description
25 Parrys Close is a stunning detached family home, beautifully designed and superbly proportioned to provide extensive accommodation over two floors within an exclusive gated development of just four houses.
With its distinctive architectural curve, taking advantage of the property's east, south and west facing orientation it epitomises the “inside / outside” lifestyle, opening out to the landscaped wrap-around gardens.
Once inside the gates there is a wonderful feeling of light, space and privacy as well as exceptional peace and quiet; so close to Stoke Bishop's highly sought-after schools and social amenities yet with barely any passing traffic.
Inside, the front door gives way to a striking double height entrance hall, with a feature staircase leading up to the galleried first floor landing.
To the right is a hugely versatile ground floor bedroom suite; with a generous double bedroom, en-suite shower room and French doors leading out into the front garden. Perfect for guests or dependent relatives.
To the left, accessed via double doors, is the stunning double height sitting room, flooded with natural light from the ¾ height windows and three sets – one to the front and two to the back, opening out into the gardens. Truly bringing the outside in. The space benefits from a feature wood burning stove, and the double height ceiling gives way to the galleried landing above with the rear opening up vie double doors into the kitchen. A perfect social space.
The kitchen, dining and family room is itself a hugely sociable space; ideal for families to relax into after school with a convivial layout and the kitchen as the feature, spreading out into the dining space and informal family room; itself opening up out into the garden.
Recently extended by the current owners it too provides a feature wood-burning stove and fabulous natural light from its dual aspect and feature glazed doors fully opening to the outside space.
The kitchen is finished with top of the range appliances, including a “BORA” ceramic hob with integrated vent, range of floor and wall-mounted cabinets, SIEMANS microwave, electric oven and grill and a recessed BOSCHE Fridge & Freezer and an integrated dishwasher.
The kitchen flows through into a large utility and boot room, with its rear door perfect for family comings and goings after long walks, with space and plumbing for a washing machine and dryer, further storage and a second sink.
Throughout the majority of these ground floor reception spaces and kitchen is a Bang & Olufson audio and visual system; creating the means for a sociable family soundtrack throughout the day and into the evening.
In addition, there is a useful cloakroom off the hallway with a w.c and wash basin.
Upstairs the galleried landing has light flooding in from periscope windows, flooding the space with light and the gallery overlooking the entrance hall and sitting rooms below.
The landing is bookended at each end by bedroom suites; each with a generous bedroom space, fitted wardrobes and an en-suite bath & shower room to the principal bedroom and en-suite shower room to the guest suite.
In-between lies three further bedrooms, one double and two singles/study served by a well-appointed bath & shower room.
In addition, the current owners have created a useful basement games room which, subject to some further remedial work could create a superb cinema room.
Outside
Approached from the gated vehicular entrance, a drive leads down to the house with a bay, finished with decorative slate chippings, providing two allocated off-street private parking spaces for guests. A gate adjacent to the bay leads into the garden; whilst the drive continues down to the house, with two further spaces available in-front of the double garage, with space for two more cars internal and / or excellent internal storage / workshop space along with a pedestrian door back out into the garden.
The majority of the enclosed gardens wrap around the side and rear of the house facing east, south and west tracking the sun throughout the day, with plenty of space for al-fresco dining, cooking, sun-lounging and entertaining.
Accessed by no-less than five sets of French or bi-folding doors this is true indoor / outdoor lifestyle with the immediate garden near to the house predominantly paved with oversized porcelain tiles used both inside and out to enhance the seamless indoor outdoor feel.
Beautiful mature trees provide shade for hot days as well as colour and form throughout the year; with a detached “Nordic” wooden dining hut for entertaining and cooking over the winter months.
To the west side of the house is an enclosed terrace with wood chippings perfect for a children's playground or trampoline; whilst to the north, discreetly to the front of the house, is a shared communal garden dominated by a mature beech tree.
In addition, the house owns a further expanse of natural lawn, dotted with trees and shrubs leading back up the drive towards the communal gates.
Brochures
Brochure- COUNCIL TAXA payment made to your local authority in order to pay for local services like schools, libraries, and refuse collection. The amount you pay depends on the value of the property.Read more about council Tax in our glossary page.
- Band: G
- PARKINGDetails of how and where vehicles can be parked, and any associated costs.Read more about parking in our glossary page.
- Yes
- GARDENA property has access to an outdoor space, which could be private or shared.
- Yes
- ACCESSIBILITYHow a property has been adapted to meet the needs of vulnerable or disabled individuals.Read more about accessibility in our glossary page.
- Ask agent
Parrys Close, Bristol, BS9
Add an important place to see how long it'd take to get there from our property listings.
__mins driving to your place
Get an instant, personalised result:
- Show sellers you’re serious
- Secure viewings faster with agents
- No impact on your credit score
Your mortgage
Notes
Staying secure when looking for property
Ensure you're up to date with our latest advice on how to avoid fraud or scams when looking for property online.
Visit our security centre to find out moreDisclaimer - Property reference 10540258. The information displayed about this property comprises a property advertisement. Rightmove.co.uk makes no warranty as to the accuracy or completeness of the advertisement or any linked or associated information, and Rightmove has no control over the content. This property advertisement does not constitute property particulars. The information is provided and maintained by Rupert Oliver Property Agents, Clifton. Please contact the selling agent or developer directly to obtain any information which may be available under the terms of The Energy Performance of Buildings (Certificates and Inspections) (England and Wales) Regulations 2007 or the Home Report if in relation to a residential property in Scotland.
*This is the average speed from the provider with the fastest broadband package available at this postcode. The average speed displayed is based on the download speeds of at least 50% of customers at peak time (8pm to 10pm). Fibre/cable services at the postcode are subject to availability and may differ between properties within a postcode. Speeds can be affected by a range of technical and environmental factors. The speed at the property may be lower than that listed above. You can check the estimated speed and confirm availability to a property prior to purchasing on the broadband provider's website. Providers may increase charges. The information is provided and maintained by Decision Technologies Limited. **This is indicative only and based on a 2-person household with multiple devices and simultaneous usage. Broadband performance is affected by multiple factors including number of occupants and devices, simultaneous usage, router range etc. For more information speak to your broadband provider.
Map data ©OpenStreetMap contributors.




