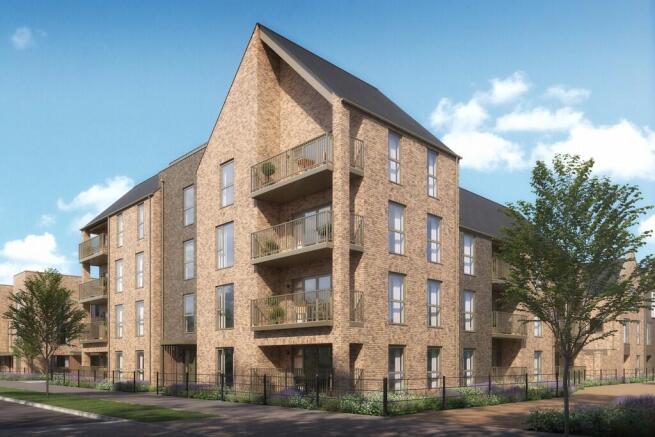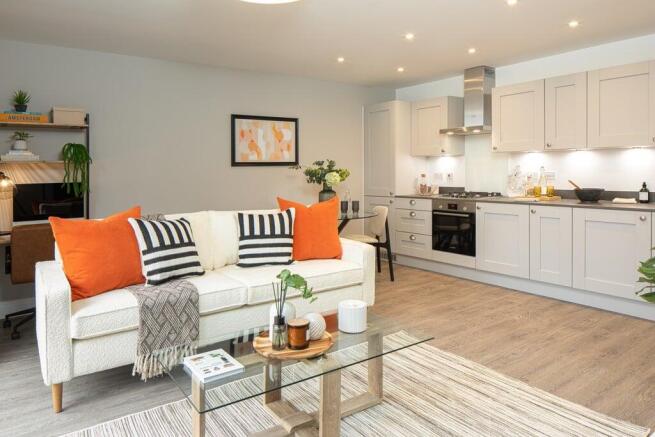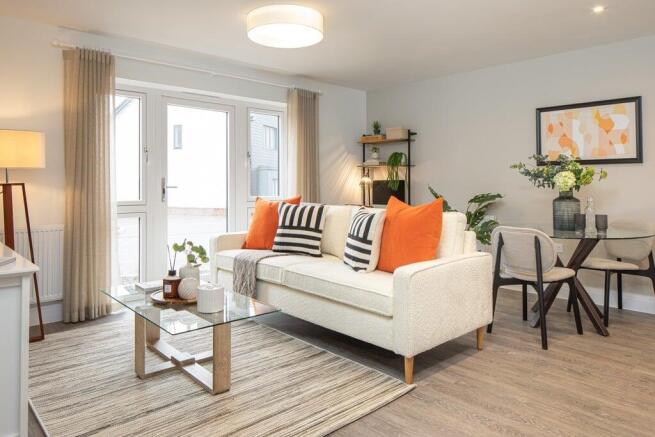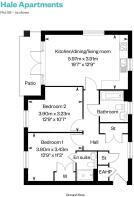
Ely Road, Waterbeach, Cambridge, CB25

- PROPERTY TYPE
Apartment
- BEDROOMS
2
- BATHROOMS
2
- SIZE
Ask agent
Key features
- INTEGRAL APPLIANCES
- AMTICO FLOORING & CARPET THROUGHOUT
- HIGH SPEC FINISH THROUGHOUT
- PRIVATE PATIO AREA
- 2 GENEROUS BEDROOMS
- EN-SUITE TO BEDROOM 1
- BUILT IN WARDROBES
- SOUGHT AFTER AREA
- CLOSE BY TRAIN STATION
- 767SQFT
Description
Discover modern living at its finest in this brand new 2-bedroom ground floor apartment, set within the vibrant and growing community of Waterbeach, just a short distance from Cambridge. This exceptional home offers a seamless blend of style, space, and practicality, ideal for professionals, downsizers, or first-time buyers.
As you enter through the front door, you're welcomed by a spacious hallway with high ceilings and large windows that flood the space with natural light. Generous built-in storage solutions ensure a clutter-free living environment. The primary bedroom is positioned near the entrance and features elegant built-in wardrobes and a stylish en-suite bathroom, offering comfort and privacy.
Further along the hallway, you’ll find the second bedroom, which is generously proportioned and perfectly suited for guests, children, or as a home office.
The main bathroom showcases high-quality finishes, including Vado mixer taps, a chrome-finished electric towel radiator, sophisticated wall tiling, and is completed with Amtico flooring, which continues throughout the apartment apart from the carpeted bedrooms.
At the heart of the home is a stunning open-plan kitchen, dining, and family room designed for both relaxation and entertaining. This space benefits from high ceilings and large windows, enhancing the sense of openness and light. The kitchen is fitted with integrated appliances, including a Bosch concealed chimney extractor hood, a Bosch built-in single oven and 4-ring induction hob, as well as an Indesit integrated dishwasher and built-in fridge freezer. Elegant patio doors lead directly from this versatile living area onto a private, enclosed patio, an ideal spot for outdoor dining or enjoying a quiet moment in the fresh air.
Thoughtfully designed and finished to a high specification, this apartment offers the perfect balance of comfort, convenience, and contemporary style in a desirable and well-connected location.
Gillyflower Lane at Waterbeach at is a thoughtfully designed new community in Cambridge, offering a harmonious blend of countryside charm and modern convenience. This development features a diverse collection of high-specification homes—from stylish apartments to spacious family houses—surrounded by mature woodlands, tranquil water features, and expansive green spaces.
At the heart of the community lies a picturesque 23-acre lake, now open for managed water sports activities including wild swimming and paddleboarding, operated by Cambridge Sport Lakes Trust. Complementing these activities is the newly launched "Evolve by the Lake" café kiosk, serving a variety of hot and cold drinks, as well as delicious hot food, sandwiches, cakes, ice cream, and snacks.
Waterbeach boasts excellent transport links, with purpose-built cycle routes to Cambridge and the Science Park, regular shuttle buses to Waterbeach railway station, and a new transport hub providing easy connections to the surrounding areas. Waterbeach railway station offers regular services to Cambridge, Ely, and London, facilitating convenient commutes to major employment hubs.
The development's proximity to Cambridge places residents within easy reach of leading global companies such as ARM, AstraZeneca, and Samsung, situated in the renowned Cambridge Science Park and the Cambridge Biomedical Campus. Planned amenities including schools, shops, and eateries further enhance the community, making Gillyflower Lane at Waterbeach an ideal place to call home.
Kitchen/dining/living room - 19'7" x 12'9"
Bedroom 2 - 12'6" x 10'7"
Bedroom 1 - 12'9" x 11'3"
***PLEASE NOTE THAT ALL PHOTOGRAPHS SHOWN IN THIS LISTING ARE FOR ILLUSTRATIVE PURPOSES ONLY AND MAY NOT DEPICT THE EXACT LAYOUT OR FEATURES OF THE PROPERTY FOR SALE. THESE IMAGES ARE INTEDED TO PROVIDE A GENERAL IDEA OF THE STYLE AND DESIGN OF THE HOUSE TYPE AND ARE TAKEN FROM SIMILAR PROPERTIES WITHIN THE DEVELOPMENT ****
- COUNCIL TAXA payment made to your local authority in order to pay for local services like schools, libraries, and refuse collection. The amount you pay depends on the value of the property.Read more about council Tax in our glossary page.
- Band: TBC
- PARKINGDetails of how and where vehicles can be parked, and any associated costs.Read more about parking in our glossary page.
- Ask agent
- GARDENA property has access to an outdoor space, which could be private or shared.
- Ask agent
- ACCESSIBILITYHow a property has been adapted to meet the needs of vulnerable or disabled individuals.Read more about accessibility in our glossary page.
- Ask agent
Energy performance certificate - ask agent
Ely Road, Waterbeach, Cambridge, CB25
Add an important place to see how long it'd take to get there from our property listings.
__mins driving to your place
Get an instant, personalised result:
- Show sellers you’re serious
- Secure viewings faster with agents
- No impact on your credit score
Your mortgage
Notes
Staying secure when looking for property
Ensure you're up to date with our latest advice on how to avoid fraud or scams when looking for property online.
Visit our security centre to find out moreDisclaimer - Property reference 29264996. The information displayed about this property comprises a property advertisement. Rightmove.co.uk makes no warranty as to the accuracy or completeness of the advertisement or any linked or associated information, and Rightmove has no control over the content. This property advertisement does not constitute property particulars. The information is provided and maintained by Compass Elevation, Cambridge. Please contact the selling agent or developer directly to obtain any information which may be available under the terms of The Energy Performance of Buildings (Certificates and Inspections) (England and Wales) Regulations 2007 or the Home Report if in relation to a residential property in Scotland.
*This is the average speed from the provider with the fastest broadband package available at this postcode. The average speed displayed is based on the download speeds of at least 50% of customers at peak time (8pm to 10pm). Fibre/cable services at the postcode are subject to availability and may differ between properties within a postcode. Speeds can be affected by a range of technical and environmental factors. The speed at the property may be lower than that listed above. You can check the estimated speed and confirm availability to a property prior to purchasing on the broadband provider's website. Providers may increase charges. The information is provided and maintained by Decision Technologies Limited. **This is indicative only and based on a 2-person household with multiple devices and simultaneous usage. Broadband performance is affected by multiple factors including number of occupants and devices, simultaneous usage, router range etc. For more information speak to your broadband provider.
Map data ©OpenStreetMap contributors.





