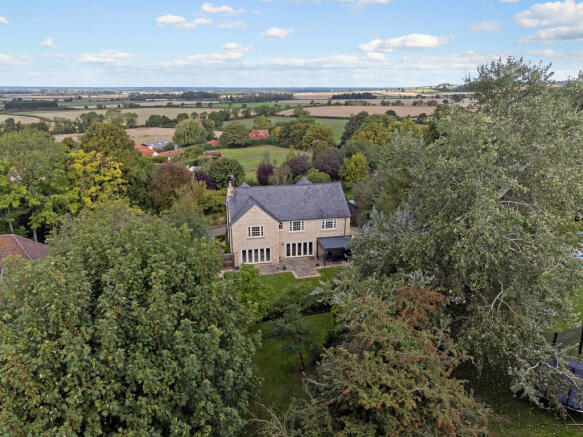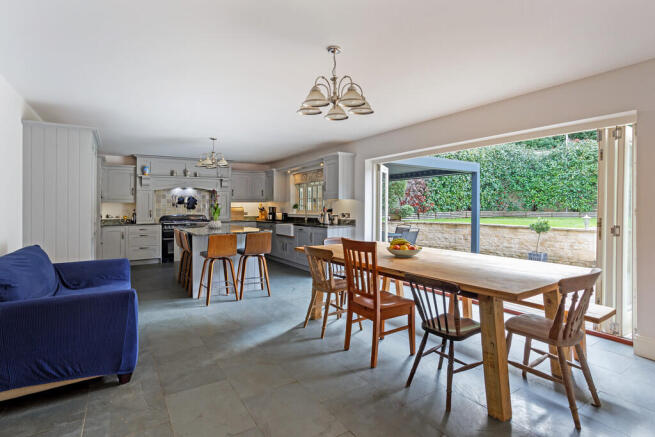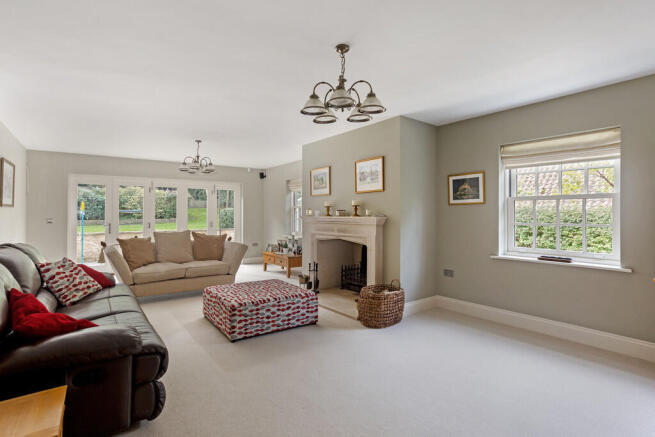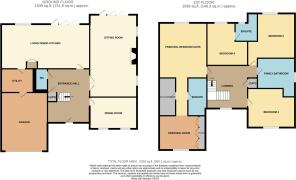Lower Road, Hough On The Hill

- PROPERTY TYPE
Detached
- BEDROOMS
4
- BATHROOMS
3
- SIZE
Ask agent
- TENUREDescribes how you own a property. There are different types of tenure - freehold, leasehold, and commonhold.Read more about tenure in our glossary page.
Freehold
Key features
- Superb Stone Built Detached Home
- Enviable Executive Residence
- Stylish High Quality Home Inside & Out
- Beautiful Setting in a Quiet Leafy Lane
- Gorgeous Mature Gardens
- Generously Proportioned Throughout
- Four Double Bedrooms
- Family Bathroom & Ensuite
- Viewing Absolutely Essential
- Tenure - Freehold // Council Tax Band (TBC)
Description
From the moment you enter the property in the grand hall, you cannot fail to be impressed by the space, style quality and no little expense that has been bestowed upon and throughout this beautiful home. Capacious rooms and a thoughtful layout create an enviable flow of the comprehensive accommodation enhanced by way of high quality fixtures and fittings.
The large dining kitchen is extensively fitted and benefits from a number of built in appliances. The main sitting room is almost 27ft in length and over 15ft wide. The principal bedroom suite is another hugely impressive feature having a big bedroom and dressing room/nursery these separated by both a walk in wardrobe and en-suite. This generosity of space is typical of the house and is one of the many reasons along with being able to take in the setting that an in person viewing is respectfully advised as being absolutely essential.
The rear garden is sure to delight too with extensive natural stone patio giving way to a tiered lawn edged with well stocked borders. The garden and patio enjoy a southerly aspect and an above average degree of privacy aided by numerous mature trees which enhance the environment and therefore the enjoyment afforded occupants.
Hough on The Hill is a former Estate Village characterised by quintessential rural English period charm and surrounded by farmland and open countryside. The village also offers a 17th Century inn which provides award winning dining and which is approximately a ten minute walk away. Golf course at nearby Sudbury Moor, local store in the nearby village of Caythorpe as well as a coffee house/cafe. Despite the rural setting the property is a mere journey to the well served town centre of Grantham. the town offers a wide range of facilities and amenities including national and independent shops, eateries, theatre and bus and rail stations. The latter being on the LNER line with direct access to London Kings Cross with a timetabled journey of around 1hr.
ENTRANCE HALL 17' 5" x 12' 9 (max in stairs)" (5.31m x 3.89m) Grand, welcoming entrance hall setting the tone of style space and quality repeated throughout the home.
GROUND FLOOR WC Wash hand basin and close coupled wc.
SITTING ROOM 26' 10" x 15' 6" (8.18m x 4.72m) Truly capacious principal reception room with feature fireplace and bifold doors looking out over and giving access to the patio and delightful rear garden
DINING ROOM/STUDY 15' 6" x 10' 4" (4.72m x 3.15m) Ideal for use as either a formal dining room (there is more than ample space for both formal and informal dining in the dining/kitchen) or a home office/study.
LIVING DINING KITCHEN 29' 4" x 14' 8" (8.94m x 4.47m) At almost 30ft in length this wonderful open plan space is large enough to offer a triple function as a well fitted kitchen (with numerous built in appliances) as well as ample space for a family to dine formally / informally and in which to sit and spend time together or entertain.
UTILITY ROOM 10' 6" x 7' 8" (3.2m x 2.34m)
STAIRS TO FIRST FLOOR
LANDING Generous part galleried landing
PRINCIPAL BEDROOM SUITE This comprises a large double bedroom, en-suite facility, large walk in wardrobe and a separate spacious dressing area that could also make an ideal nursery.
PRINCIPAL BEDROOM 18' 3" x 15' 6" (5.56m x 4.72m) Large double bedroom with access to an unusually generous walk in wardrobe, en-suite facility and separate dressing area/possible nursery.
ENSUITE 12' 11" x 5' 10" (3.94m x 1.78m) Modern four piece suite comprising: panelled bath, wash hand basin inset to vanity unit, generous walk in shower cubicle and wc with concealed cistern. Heated towel rail. Fully tiled. Extractor fan.
BEDROOM 2 (ENSUITE) 14' 0" x 13' 6" (4.27m x 4.11m) Double bedroom with en-suite shower room.
EN-SUITE 9' 4 (max)" x 6' 7" (2.84m x 2.01m) With three piece suite comprising wash hand basin, wc and shower. Heated towel rail/radiator. Extractor. Tiling.
BEDROOM 3 14' 8" x 12' 3" (4.47m x 3.73m) Further generous double bedroom
BEDROOM 4 15' 6" x 13' 0" (4.72m x 3.96m) Yet again a good size double bedroom
FAMILY BATHROOM 12' 1" x 9' 0" (3.68m x 2.74m) Fitted with a stylish four piece suite comprising: period style "double ended" bath, shower, wash hand basin and close coupled wc. Fully tiled.
OUTSIDE A block paved driveway sweeps in to the front of property rising to the front entrance and integral garage. This frontage affords ample vehicle parking and turning space. The gardens continue to the side of the property reaching the feature rear garden which opens out to provide a delightful place to sit and relax, enjoying the sun and privacy too. The aforementioned natural stone patio stands adjacent to the house. The patio then giving way to a tiered lawn with central flower bed and flanked by well stocked borders. The privacy and environment being further enhanced by mature trees giving further seclusion.
These particulars are for the guidance of proposed purchaser/s and do not represent the terms of a contract, they must be accepted as a guide only and are issued without any responsibility for the vendor, Martin & Co. or its employees. Measurements shown in these particulars are approximate and a guide only, they should not be relied upon or taken as correct. We have not tested any services or equipment within this property. We recommend purchasers obtain legal advice & survey/s before committing to purchase. No person representing this firm has the authority to give any warranty or representation in respect of this property. New money laundering regulations require us to verify the identity of any prospective purchaser.
Brochures
Sales Brochure - ...- COUNCIL TAXA payment made to your local authority in order to pay for local services like schools, libraries, and refuse collection. The amount you pay depends on the value of the property.Read more about council Tax in our glossary page.
- Band: G
- PARKINGDetails of how and where vehicles can be parked, and any associated costs.Read more about parking in our glossary page.
- Garage,Off street
- GARDENA property has access to an outdoor space, which could be private or shared.
- Yes
- ACCESSIBILITYHow a property has been adapted to meet the needs of vulnerable or disabled individuals.Read more about accessibility in our glossary page.
- Ask agent
Lower Road, Hough On The Hill
Add an important place to see how long it'd take to get there from our property listings.
__mins driving to your place
Get an instant, personalised result:
- Show sellers you’re serious
- Secure viewings faster with agents
- No impact on your credit score
Your mortgage
Notes
Staying secure when looking for property
Ensure you're up to date with our latest advice on how to avoid fraud or scams when looking for property online.
Visit our security centre to find out moreDisclaimer - Property reference 100612005032. The information displayed about this property comprises a property advertisement. Rightmove.co.uk makes no warranty as to the accuracy or completeness of the advertisement or any linked or associated information, and Rightmove has no control over the content. This property advertisement does not constitute property particulars. The information is provided and maintained by Martin & Co, Grantham. Please contact the selling agent or developer directly to obtain any information which may be available under the terms of The Energy Performance of Buildings (Certificates and Inspections) (England and Wales) Regulations 2007 or the Home Report if in relation to a residential property in Scotland.
*This is the average speed from the provider with the fastest broadband package available at this postcode. The average speed displayed is based on the download speeds of at least 50% of customers at peak time (8pm to 10pm). Fibre/cable services at the postcode are subject to availability and may differ between properties within a postcode. Speeds can be affected by a range of technical and environmental factors. The speed at the property may be lower than that listed above. You can check the estimated speed and confirm availability to a property prior to purchasing on the broadband provider's website. Providers may increase charges. The information is provided and maintained by Decision Technologies Limited. **This is indicative only and based on a 2-person household with multiple devices and simultaneous usage. Broadband performance is affected by multiple factors including number of occupants and devices, simultaneous usage, router range etc. For more information speak to your broadband provider.
Map data ©OpenStreetMap contributors.






