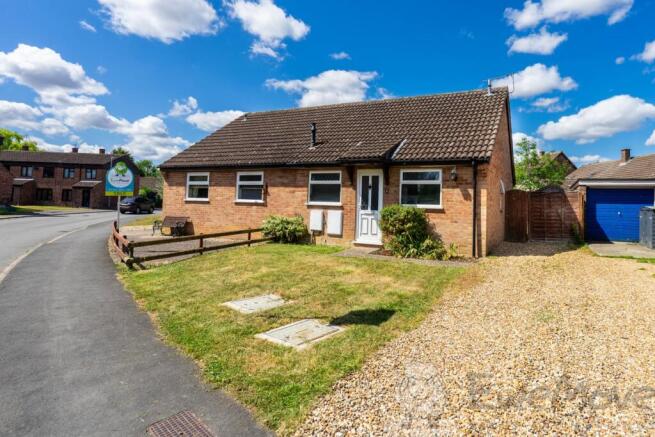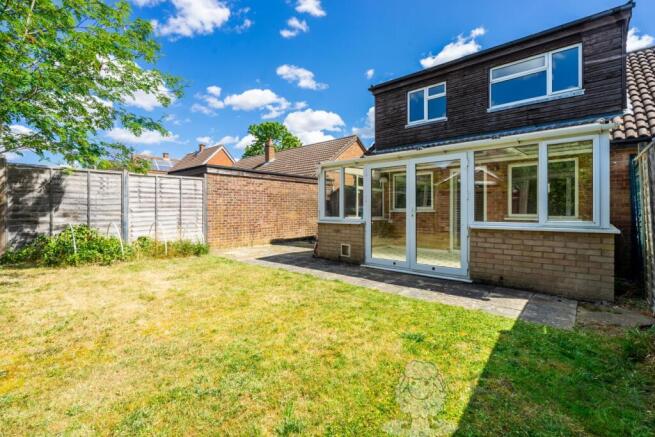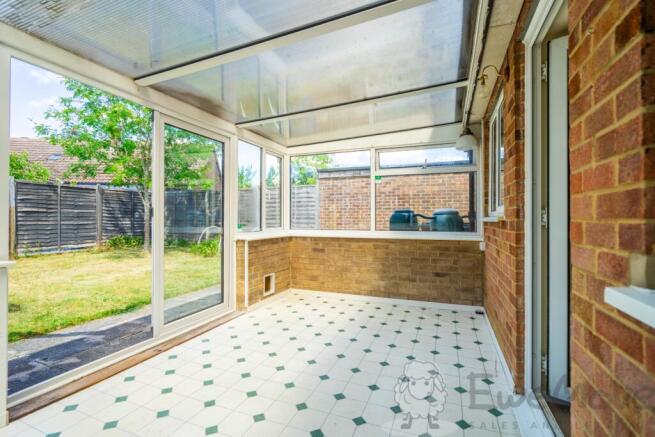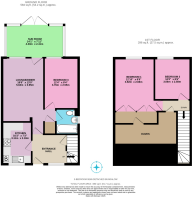High House Avenue, Wymondham, Norfolk, NR18

- PROPERTY TYPE
Semi-Detached Bungalow
- BEDROOMS
3
- BATHROOMS
1
- SIZE
880 sq ft
82 sq m
- TENUREDescribes how you own a property. There are different types of tenure - freehold, leasehold, and commonhold.Read more about tenure in our glossary page.
Freehold
Key features
- Chain Free
- Versatile 3-Bedroom Chalet Bungalow
- Boasting Natural Light and Good Decorative Order Throughout
- Ample Storage Plus Garden Shed
- Southerly-Facing Non-Overlooked Garden
- Driveway Parking and Readily Available On-Street Parking
- Walking Distance of Amenities, Shops, Bus Stops and Leisurely Activities
Description
Welcome to High House Avenue, Wymondham, NR18. A delightful residential street where this versatile 3-bedroom semi-detached chalet bungalow awaits its next chapter. Bathed in natural light throughout and boasting ample storage solutions, this property offers the perfect blend of comfort and potential in one of Wymondham's most sought-after locations.
This charming home presents as a clean canvas in liveable condition and good decorative order, making it ideal for those seeking to add their own personal touches without the pressure of major renovations. One of this property's unique benefits lies in its exceptionally spacious entrance hall - a rare feature for this type of home that immediately sets it apart from the crowd. Encompassed by neighbouring bungalows, the sunny garden is private and non-overlooked - perfect as an outdoor sanctuary, entertaining, growing your own produce, or simply enjoying precious moments of peace.
The thoughtfully designed layout maximises every square foot, while the rear conservatory creates additional living space that seamlessly connects indoor and outdoor living. Outside, the verdant frontage creates an attractive street presence, complemented by convenient driveway parking for two vehicles - a real bonus in today's world.
It's location couldn't be more convenient! You're just a short stroll from the local Co-op with post office and ATM, plus a wonderful selection of amenities including eateries, hairdressers, beauticians, and takeaways. The local community centre hosts regular events and fitness activities, fostering a lovely sense of neighbourhood spirit that makes Wymondham so special. For those weekend essentials, Wymondham Garden Centre, Waitrose and the Leisure Centre are within easy walking distance, along with reliable bus stops for wider connectivity.
This property represents a rare opportunity to secure a homely retreat that's ready to move into immediately, with the added advantage of no onward chain complications. Whether you're a first-time buyer, growing family, or someone seeking a peaceful base with excellent amenities on your doorstep, this chalet bungalow ticks every box.
To view what this exciting tardis has to offer, call us 24/7 to confirm your appointment.
What3Words: ///went.tango.roost
Lounge-Diner
4.72m x 2.83m - 15'6" x 9'3"
Fitted carpet, uPVC double-glazed window and external door into conservatory, hard-wired ceiling light, multiple sockets, TV aerial and radiator.
Kitchen
3.11m x 2.18m - 10'2" x 7'2"
Vinyl flooring, uPVC double-glazed window, fitted base and wall-mounted units, integrated gas hob, electric oven and extractor hood, houses the combi gas boiler, hard-wired ceiling light, tiled splashback, multiple sockets and spaces for washing machine, dishwasher and fridge-freezer.
Conservatory
4.3m x 2.41m - 14'1" x 7'11"
Vinyl flooring, uPVC double-glazed windows on three sides and French doors into the garden, glass roof, integrated cat flap, wall-mounted light fitting and sockets.
Entrance Hall
3.45m x 2.2m - 11'4" x 7'3"
Fitted carpet, uPVC double-glazed window and external door, ceiling light, under stair storage cupboard, stairs to the first floor, multiple sockets and radiator.
Bathroom
1.87m x 1.67m - 6'2" x 5'6"
Vinyl flooring, obscured uPVC double-glazed window, bath with electric shower over and bi-folding glass shower screen, toilet, wash hand basin, floor-to-ceiling tiled walls, radiator and ceiling light.
Primary Bedroom
3.92m x 2.66m - 12'10" x 8'9"
Fitted carpet, uPVC double-glazed window, two double wardrobes built-in, ceiling light, radiator and multiple sockets.
Bedroom Two
3.76m x 2.55m - 12'4" x 8'4"
Fitted carpet, internal uPVC double-glazed window into conservatory, ceiling light, radiator and multiple sockets.
Bedroom Three
3.06m x 2.58m - 10'0" x 8'6"
Fitted carpet, uPVC double-glazed window, ceiling light, radiator and multiple sockets.
Brochures
BrochureBrochure- COUNCIL TAXA payment made to your local authority in order to pay for local services like schools, libraries, and refuse collection. The amount you pay depends on the value of the property.Read more about council Tax in our glossary page.
- Band: B
- PARKINGDetails of how and where vehicles can be parked, and any associated costs.Read more about parking in our glossary page.
- Yes
- GARDENA property has access to an outdoor space, which could be private or shared.
- Yes
- ACCESSIBILITYHow a property has been adapted to meet the needs of vulnerable or disabled individuals.Read more about accessibility in our glossary page.
- Ask agent
High House Avenue, Wymondham, Norfolk, NR18
Add an important place to see how long it'd take to get there from our property listings.
__mins driving to your place
Get an instant, personalised result:
- Show sellers you’re serious
- Secure viewings faster with agents
- No impact on your credit score
Your mortgage
Notes
Staying secure when looking for property
Ensure you're up to date with our latest advice on how to avoid fraud or scams when looking for property online.
Visit our security centre to find out moreDisclaimer - Property reference 10687710. The information displayed about this property comprises a property advertisement. Rightmove.co.uk makes no warranty as to the accuracy or completeness of the advertisement or any linked or associated information, and Rightmove has no control over the content. This property advertisement does not constitute property particulars. The information is provided and maintained by EweMove, Covering East of England. Please contact the selling agent or developer directly to obtain any information which may be available under the terms of The Energy Performance of Buildings (Certificates and Inspections) (England and Wales) Regulations 2007 or the Home Report if in relation to a residential property in Scotland.
*This is the average speed from the provider with the fastest broadband package available at this postcode. The average speed displayed is based on the download speeds of at least 50% of customers at peak time (8pm to 10pm). Fibre/cable services at the postcode are subject to availability and may differ between properties within a postcode. Speeds can be affected by a range of technical and environmental factors. The speed at the property may be lower than that listed above. You can check the estimated speed and confirm availability to a property prior to purchasing on the broadband provider's website. Providers may increase charges. The information is provided and maintained by Decision Technologies Limited. **This is indicative only and based on a 2-person household with multiple devices and simultaneous usage. Broadband performance is affected by multiple factors including number of occupants and devices, simultaneous usage, router range etc. For more information speak to your broadband provider.
Map data ©OpenStreetMap contributors.




