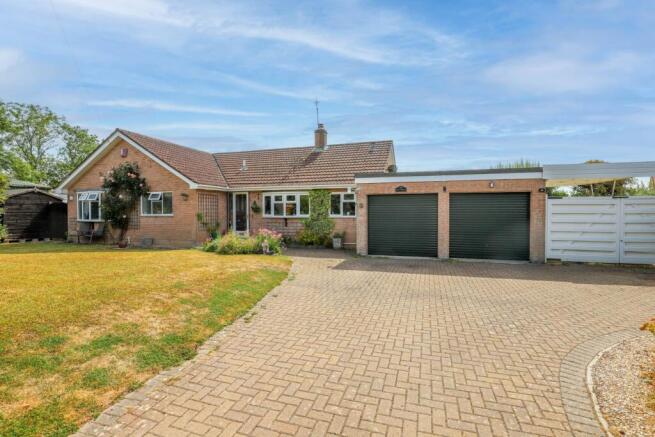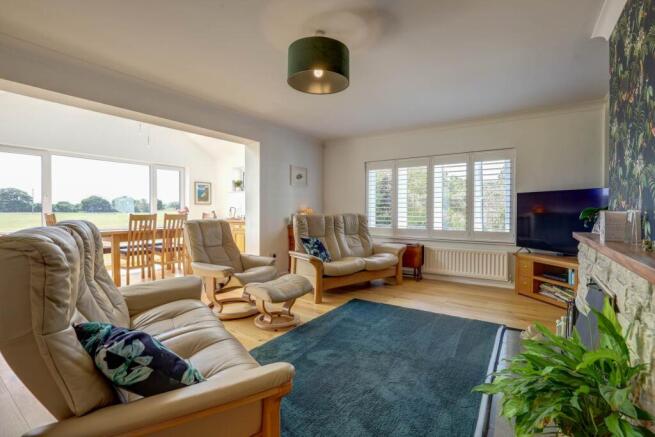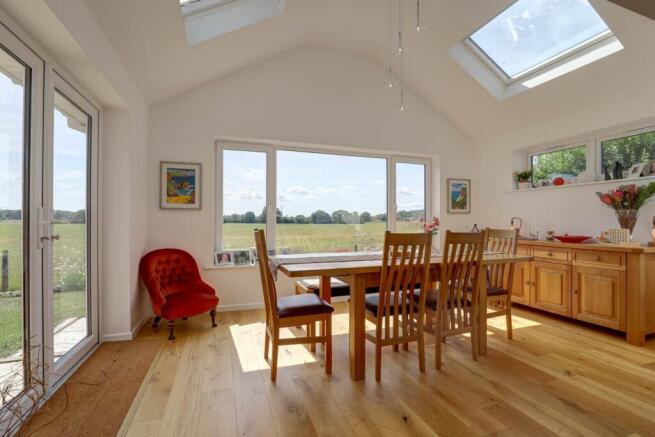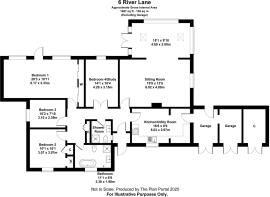River Lane, Charlton Marshalll

- PROPERTY TYPE
Detached
- BEDROOMS
4
- BATHROOMS
2
- SIZE
Ask agent
- TENUREDescribes how you own a property. There are different types of tenure - freehold, leasehold, and commonhold.Read more about tenure in our glossary page.
Freehold
Key features
- Double Garage
- Views
- Modern Finish
- Carport
- Parking
- Spacious Master Bedroom
Description
Set on a peaceful no-through road and backing directly onto open farmland, this spacious detached bungalow offers a rare combination of privacy, rural views, and versatile living space. The property is approached via a generous driveway leading to two garages, with a beautifully maintained front garden, mature trees, and flowering shrubs that frame the entrance with charm and colour.
Internally the accommodation is thoughtfully arranged and impressively proportioned. The heart of the home is a bright and welcoming living room, featuring warm wooden flooring and a seamless flow into the dining area. This open layout creates a sociable and airy environment, ideal for both everyday living and entertaining. The dining room itself is a standout space, with large windows and overhead skylights framing uninterrupted views of open fields and greenery.
The modern kitchen is both stylish and practical, fitted with sleek white cabinetry, grey countertops, and stainless steel appliances. A large window above the sink fills the space with natural light, while a central (moveable) island with seating provides a perfect spot for casual dining or morning coffee.
There are four bedrooms in total, including a particularly large principal bedroom, beautifully styled with a dark feature wall, triple windows with white shutters, and a door opening directly to the outside. A full wall of sleek sliding wardrobes provides excellent built-in storage. The fourth bedroom is currently arranged as a study, offering a quiet and comfortable workspace with views of the garden.
The modern family bathroom is well-appointed with a glass-enclosed shower, a separate bathtub, and stylish finishes including black tiled flooring and white tiled walls with decorative accents. A frosted window with blinds allows for natural light while maintaining privacy, and a heated towel rail.
Outside, the rear garden is a peaceful haven, with a paved patio area perfect for outdoor dining, a well-kept lawn, and mature planting. A wooden fence marks the boundary, beyond which lie uninterrupted views of open fields and countryside.
With its single-level layout, generous room sizes, and idyllic setting, this bungalow is perfectly suited to those seeking a peaceful lifestyle without compromising on space or convenience. The rear of the property opens out to uninterrupted countryside views, offering a true sense of escape while remaining within easy reach of local amenities.
what3words /// snore.districts.processes
Notice
Please note we have not tested any apparatus, fixtures, fittings, or services. Interested parties must undertake their own investigation into the working order of these items. All measurements are approximate and photographs provided for guidance only.
Brochures
Brochure 1- COUNCIL TAXA payment made to your local authority in order to pay for local services like schools, libraries, and refuse collection. The amount you pay depends on the value of the property.Read more about council Tax in our glossary page.
- Band: E
- PARKINGDetails of how and where vehicles can be parked, and any associated costs.Read more about parking in our glossary page.
- Garage,Off street
- GARDENA property has access to an outdoor space, which could be private or shared.
- Yes
- ACCESSIBILITYHow a property has been adapted to meet the needs of vulnerable or disabled individuals.Read more about accessibility in our glossary page.
- Ask agent
Energy performance certificate - ask agent
River Lane, Charlton Marshalll
Add an important place to see how long it'd take to get there from our property listings.
__mins driving to your place
Get an instant, personalised result:
- Show sellers you’re serious
- Secure viewings faster with agents
- No impact on your credit score

Your mortgage
Notes
Staying secure when looking for property
Ensure you're up to date with our latest advice on how to avoid fraud or scams when looking for property online.
Visit our security centre to find out moreDisclaimer - Property reference 1589_FORM. The information displayed about this property comprises a property advertisement. Rightmove.co.uk makes no warranty as to the accuracy or completeness of the advertisement or any linked or associated information, and Rightmove has no control over the content. This property advertisement does not constitute property particulars. The information is provided and maintained by Forum Sales and Lettings, Blandford Forum. Please contact the selling agent or developer directly to obtain any information which may be available under the terms of The Energy Performance of Buildings (Certificates and Inspections) (England and Wales) Regulations 2007 or the Home Report if in relation to a residential property in Scotland.
*This is the average speed from the provider with the fastest broadband package available at this postcode. The average speed displayed is based on the download speeds of at least 50% of customers at peak time (8pm to 10pm). Fibre/cable services at the postcode are subject to availability and may differ between properties within a postcode. Speeds can be affected by a range of technical and environmental factors. The speed at the property may be lower than that listed above. You can check the estimated speed and confirm availability to a property prior to purchasing on the broadband provider's website. Providers may increase charges. The information is provided and maintained by Decision Technologies Limited. **This is indicative only and based on a 2-person household with multiple devices and simultaneous usage. Broadband performance is affected by multiple factors including number of occupants and devices, simultaneous usage, router range etc. For more information speak to your broadband provider.
Map data ©OpenStreetMap contributors.




