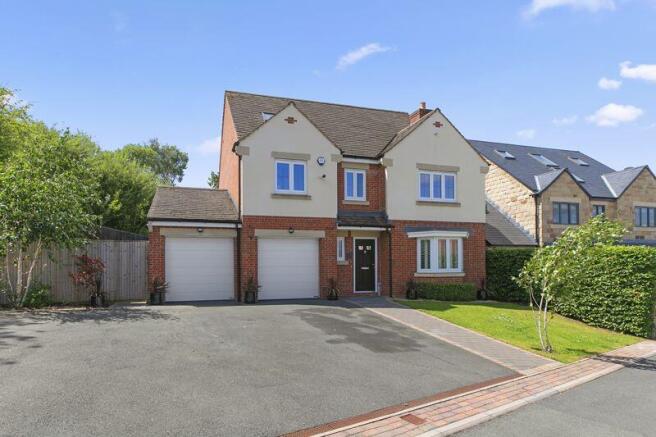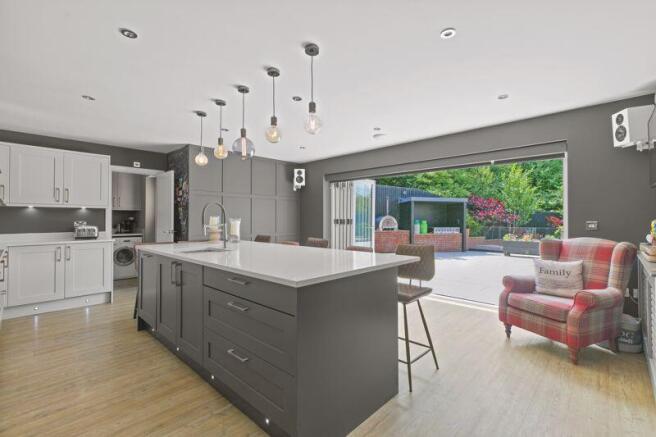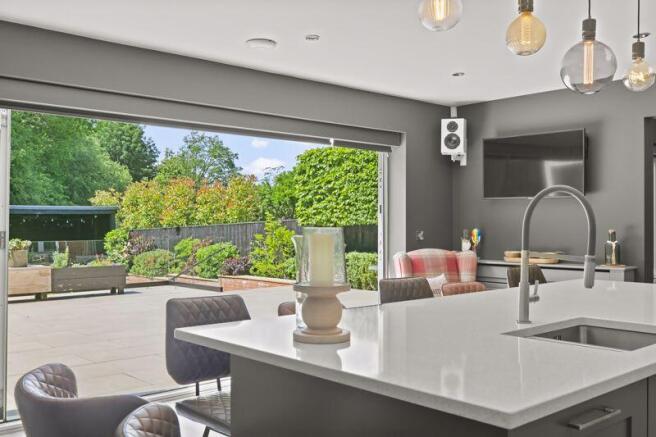
Millstone Close, Burley-in-Wharfedale

- PROPERTY TYPE
Detached
- BEDROOMS
6
- BATHROOMS
5
- SIZE
Ask agent
- TENUREDescribes how you own a property. There are different types of tenure - freehold, leasehold, and commonhold.Read more about tenure in our glossary page.
Freehold
Key features
- Striking Six-Bedroom Residence In Exclusive Cul-De-Sac Location
- Spectacular Open-Plan Kitchen With Oversized Island And Bi-Folds
- Luxurious Principal Suite With Serene Views, AirCon And En-Suite
- Elegant Living Room With Bay Window And Media Wall
- Stylish Snug Featuring Log Burner, AirCon And Projector Setup
- Landscaped Garden With Outdoor Kitchen, Hot Tub And Waterfall
- Versatile Double Garage With Internal Access And Conversion Potential
- Light-Filled Interiors With Premium Finishes Across Three Floors
- Prime Village Location With Excellent Schools And Transport Links
- No Chain - EPC: B / Council Tax: G
Description
As you step inside, you’re welcomed into a generous, light-filled entrance hall, where wide-plank wood-effect flooring flows underfoot and your eye is drawn to the elegant solid wood spindle staircase — a statement centrepiece that sets the tone for the quality throughout. The hall also gives access to a contemporary WC and a useful under-stairs storage cupboard, keeping everyday essentials neatly tucked away while maintaining the home’s clean, elegant lines.
To the rear of the home lies the showstopping open-plan kitchen, dining and family space — the true heart of this property. Designed with both style and practicality in mind, the kitchen features a striking oversized island with seating for seven, high-spec integrated appliances, and contemporary cabinetry with sleek bronze handles. A drop-down hidden sink adds a refined, modern detail, while a full wall of bi-fold doors opens onto the garden, seamlessly connecting the indoors with the outdoor entertaining areas.
Just off to the right of the kitchen, the versatile snug offers the perfect balance between relaxation and entertainment. This warm, stylish space is centred around a fitted log burner, making it the ideal spot for cosy evenings in. The room also features a projector setup — perfect for film nights, football matches or hosting friends — and a set of French doors opening directly onto the rear patio and garden, making this an extension of your entertaining space.
Tucked to the far left side of the kitchen, a well-appointed utility room provides additional workspace and storage, along with plumbing for laundry appliances. From here, there's direct internal access into the double integral garage, a practical feature for busy families or during winter months. The garage itself has been opened through the centre, creating a large and versatile space ideal for storage, a home gym, workshop or even future conversion (subject to planning).
To the front of the property, the main living room offers a calm and elegant retreat, framed around a custom media wall with integrated electric fire. A large bay window, fitted with white shutter blinds, floods the room with natural light while adding timeless charm and privacy. It's an ideal space for quiet evenings or relaxed entertaining away from the open-plan hub of the home.
Upstairs on the first floor, the layout continues to impress. There are four generously proportioned bedrooms, the fifth with built-in wardrobes and large windows that let the light pour in. The principal bedroom enjoys open views to the front and a serene feel, while two additional bedrooms benefit from their own private en suite shower rooms — perfect for older children, teenagers or visiting guests. This floor also features handy airing cupboards and hallway storage.
On the second floor, two further bedrooms; double and smaller/multi-functional, share a stylish shower room, making it a great self-contained space for guests, working from home or providing independence to older family members. Velux-style windows on this level bring natural light and open sky views into both rooms.
Outside, the property’s lifestyle offering truly shines. The rear garden has been thoughtfully landscaped for low-maintenance outdoor living, with a wide porcelain-tiled patio ideal for summer dining and entertaining. The outdoor space boasts a built-in kitchen, pizza oven, and a sheltered hot tub area, all bordered by frameless glass balustrades that provide style and safety. Steps lead down to a level AstroTurf lawn and a raised decked seating area featuring a tranquil waterfall feature, creating a peaceful backdrop to this impressive garden.
To the front, a generous tarmac driveway accommodates four to five vehicles, and the home enjoys a private position at the head of a quiet, no-through cul-de-sac. The property’s attractive modern brickwork, carefully maintained frontage, and subtle architectural lighting provide strong kerb appeal.
Set within walking distance of Burley-in-Wharfedale’s village centre, this home is ideally placed for local amenities including shops, cafés, pubs, and riverside walks. It falls within catchment for the well-regarded Burley and Woodhead CE Primary School (Good, Ofsted) and Ilkley Grammar School. Burley-in-Wharfedale train station is only minutes away on foot, offering regular direct services to Leeds, Bradford and Ilkley, with Leeds Bradford Airport also within easy reach.
Brochures
Full Details- COUNCIL TAXA payment made to your local authority in order to pay for local services like schools, libraries, and refuse collection. The amount you pay depends on the value of the property.Read more about council Tax in our glossary page.
- Band: G
- PARKINGDetails of how and where vehicles can be parked, and any associated costs.Read more about parking in our glossary page.
- Yes
- GARDENA property has access to an outdoor space, which could be private or shared.
- Yes
- ACCESSIBILITYHow a property has been adapted to meet the needs of vulnerable or disabled individuals.Read more about accessibility in our glossary page.
- Ask agent
Millstone Close, Burley-in-Wharfedale
Add an important place to see how long it'd take to get there from our property listings.
__mins driving to your place
Get an instant, personalised result:
- Show sellers you’re serious
- Secure viewings faster with agents
- No impact on your credit score

Your mortgage
Notes
Staying secure when looking for property
Ensure you're up to date with our latest advice on how to avoid fraud or scams when looking for property online.
Visit our security centre to find out moreDisclaimer - Property reference 12697311. The information displayed about this property comprises a property advertisement. Rightmove.co.uk makes no warranty as to the accuracy or completeness of the advertisement or any linked or associated information, and Rightmove has no control over the content. This property advertisement does not constitute property particulars. The information is provided and maintained by Enfields Luxe, Covering Wharfedale. Please contact the selling agent or developer directly to obtain any information which may be available under the terms of The Energy Performance of Buildings (Certificates and Inspections) (England and Wales) Regulations 2007 or the Home Report if in relation to a residential property in Scotland.
*This is the average speed from the provider with the fastest broadband package available at this postcode. The average speed displayed is based on the download speeds of at least 50% of customers at peak time (8pm to 10pm). Fibre/cable services at the postcode are subject to availability and may differ between properties within a postcode. Speeds can be affected by a range of technical and environmental factors. The speed at the property may be lower than that listed above. You can check the estimated speed and confirm availability to a property prior to purchasing on the broadband provider's website. Providers may increase charges. The information is provided and maintained by Decision Technologies Limited. **This is indicative only and based on a 2-person household with multiple devices and simultaneous usage. Broadband performance is affected by multiple factors including number of occupants and devices, simultaneous usage, router range etc. For more information speak to your broadband provider.
Map data ©OpenStreetMap contributors.





