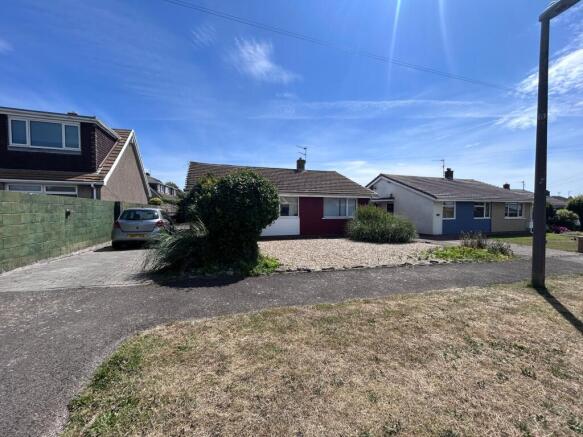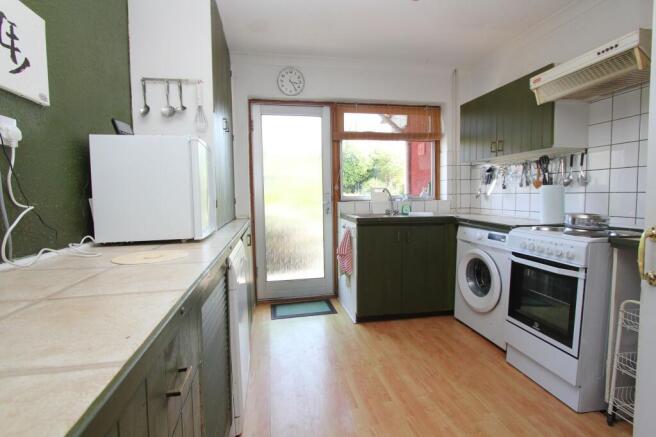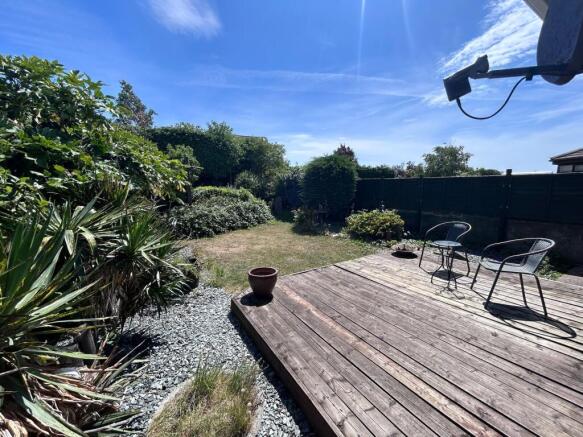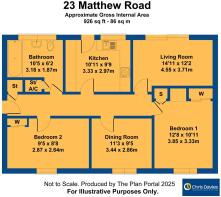Matthew Road, Rhoose, CF62

- PROPERTY TYPE
Detached Bungalow
- BEDROOMS
3
- BATHROOMS
1
- SIZE
1,076 sq ft
100 sq m
- TENUREDescribes how you own a property. There are different types of tenure - freehold, leasehold, and commonhold.Read more about tenure in our glossary page.
Freehold
Key features
- 2/3 BEDROOM DETACHED BUNGALOW
- SOUTH FACING GARDEN
- EPC RATING D66
- DRIVE FOR UP TO 4 CARS AND DOUBLE GARAGE WITH POWER
- NO ONWARD CHAIN - PROBATE GRANTED
Description
3 BEDROOM DETACHED BUNGALOW WITH DOUBLE GARAGE AND NO ONWARD CHAIN:
Situated in this sleepy hollow of Rhoose, this detached bungalow occupied a generous but manageable plot with gardens to the front and rear plus excellent parking provision.
Internally, this TRUE bungalow is versatile and can offer a mix of either two bedrooms and two receptions, or three bedrooms and one reception depending on preference. There is also a kitchen and bathroom/WC.
The bungalow is gas centrally heated and has double glazing. We anticipate that the eventual buyer will carry out some modernisation to bring the bungalow up to a more modern standard.
The amenities of Rhoose Village comprise a range of local shops, Tesco (ten minute walk), bus and train routes plus fabulous coastal walks along the Heritage Coast - and indeed the southernmost point of Wales! Rhoose also boasts two schools - Rhws Primary and South Point and also feeds naturally to Cowbridge Comprehensive.
EPC Rating: D
Entrance hallway
Access via a three panel obscure glass UPVC door there is parquet flooring with doors off. Smooth ceiling. Radiator. There is also a handy built in storage cupboard behind a wooden louvre door which houses the gas and electric meters.
Bathroom (1.87m x 3.18m)
Fully tiled L shaped bathroom which comprises of close couple WC, hand basin and bath with electric shower over. Loft hatch. Radiator and vinyl wood effect flooring. Single pane metal framed sliding window with a further single pane obscure glass window. There is also a handy built in shelved storage/ airing cupboard with light and radiator which is concealed behind a wooden louvre door.
Kitchen (2.97m x 3.33m)
With matching eye and base level units and contrasting tile effect worktops. This kitchen has plenty of under counter storage for a free standing fridge, freezer dishwasher and washing machine as well as space for a free standing electric oven. Stainless steel sink unit inset with mixer tap over with cooker hood over. Coved ceiling with three spot lights. Steel frame double glazed rear window and obscure glass steel framed door allowing access to the rear garden. Laminate wood effect flooring. Radiator.
Living Room (3.71m x 4.55m)
This light and airy living room has steel framed double glazed patio doors which open out onto the decking area of the rear garden. Carpeted with a painted brick fireplace feature. Coved ceiling with two spotlights and a central light feature. Radiator
Bedroom One (3.85m x 3.33m)
This double bedroom is located at the front of the property and has parquet flooring, smooth ceiling and double glazed UPVC window. There are two double built in wardrobes; one with one smoked mirror sliding door and one white sliding door. This also houses the Baxi combi boiler. The other wooden slatted double door built in storage is shelved. Radiator.
Dining Room (2.86m x 3.44m)
With a continuation of the parquet flooring this room is currently utilised as a dining room but could be a bedroom if required. Smooth ceiling with two light features. Radiator and front UPVC double glazed window.
Bedroom Two (2.87m x 2.64m)
Carpeted with radiator, smooth coved ceiling and front UPVC window. Single built in wardrobe with three overhead storage cupboards.
Rear Garden (8.05m x 13.35m)
Offering a high degree of privacy,the rear garden is fully enclosed with a brick wall and timber fencing and has a combination of concrete and a decking area along with slate shrubbed beds and a small lawned area. There is also a pergola off the double garage with a small central pond with further hedgerow beyond. There are two wooden gates allowing access to the side of the property. Outdoor water tap.
Front Garden
Laid mostly to gravel chippings and some mature trees/ shrubs to the outer edges.
Parking - Double garage
Double garage with electric door. Power and lighting. Single pane side window and wooden door access. Corrugated metal roof with corrugated perspex light source inset.
Parking - Driveway
Laid mostly to concrete and part block paving the drive allows for parking for up to four vehicles one behind each other.
Brochures
Property Brochure- COUNCIL TAXA payment made to your local authority in order to pay for local services like schools, libraries, and refuse collection. The amount you pay depends on the value of the property.Read more about council Tax in our glossary page.
- Band: D
- PARKINGDetails of how and where vehicles can be parked, and any associated costs.Read more about parking in our glossary page.
- Garage,Driveway
- GARDENA property has access to an outdoor space, which could be private or shared.
- Front garden,Rear garden
- ACCESSIBILITYHow a property has been adapted to meet the needs of vulnerable or disabled individuals.Read more about accessibility in our glossary page.
- Ask agent
Matthew Road, Rhoose, CF62
Add an important place to see how long it'd take to get there from our property listings.
__mins driving to your place
Get an instant, personalised result:
- Show sellers you’re serious
- Secure viewings faster with agents
- No impact on your credit score
Your mortgage
Notes
Staying secure when looking for property
Ensure you're up to date with our latest advice on how to avoid fraud or scams when looking for property online.
Visit our security centre to find out moreDisclaimer - Property reference 1004334c-f35e-4815-b03a-9944c93debfc. The information displayed about this property comprises a property advertisement. Rightmove.co.uk makes no warranty as to the accuracy or completeness of the advertisement or any linked or associated information, and Rightmove has no control over the content. This property advertisement does not constitute property particulars. The information is provided and maintained by Chris Davies Estate Agents, Rhoose. Please contact the selling agent or developer directly to obtain any information which may be available under the terms of The Energy Performance of Buildings (Certificates and Inspections) (England and Wales) Regulations 2007 or the Home Report if in relation to a residential property in Scotland.
*This is the average speed from the provider with the fastest broadband package available at this postcode. The average speed displayed is based on the download speeds of at least 50% of customers at peak time (8pm to 10pm). Fibre/cable services at the postcode are subject to availability and may differ between properties within a postcode. Speeds can be affected by a range of technical and environmental factors. The speed at the property may be lower than that listed above. You can check the estimated speed and confirm availability to a property prior to purchasing on the broadband provider's website. Providers may increase charges. The information is provided and maintained by Decision Technologies Limited. **This is indicative only and based on a 2-person household with multiple devices and simultaneous usage. Broadband performance is affected by multiple factors including number of occupants and devices, simultaneous usage, router range etc. For more information speak to your broadband provider.
Map data ©OpenStreetMap contributors.







