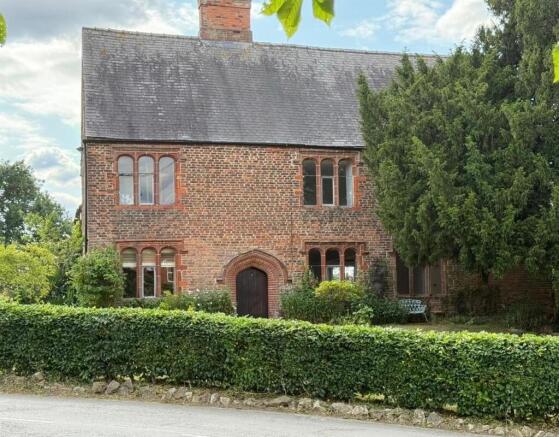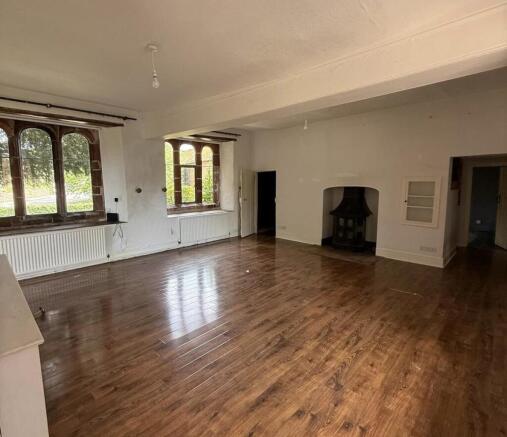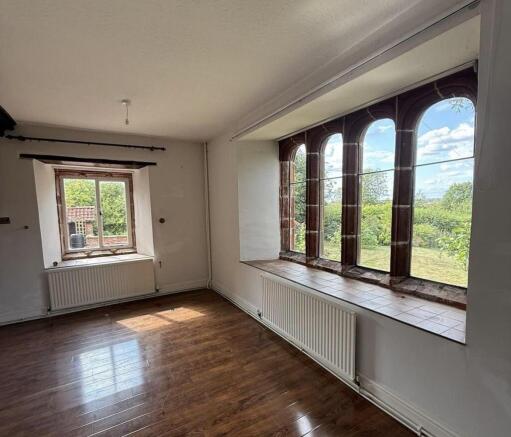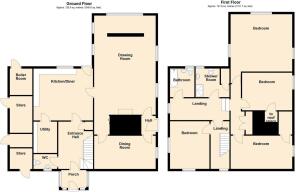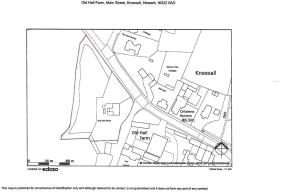
Main Street, Kneesall

- PROPERTY TYPE
Farm House
- BEDROOMS
4
- BATHROOMS
2
- SIZE
Ask agent
- TENUREDescribes how you own a property. There are different types of tenure - freehold, leasehold, and commonhold.Read more about tenure in our glossary page.
Freehold
Key features
- An Important Grade II* Listed Building
- Entrance Hall and Two Reception Rooms
- Farmhouse Kitchen with AGA Range
- Utility Room and Cloakroom
- Four Bedrooms, Bathroom and Shower Room
- Oil Fired Central Heating
- Gardens and Paddock
- 1.548 Acre or thereabouts
- Conservation Village
- Newark 10 Miles, Mansfield 10 Miles
Description
Described as a Hunting Lodge, now a Farmhouse circa 1525, the property is re-roofed and possibly reduced by a storey during the 19th Century. The elevations are red brick, partly rendered and the 19th Century rear wings have slab tiled roof. The building features moulded terracotta dressing, a single ridge gable, side wall and chimney stacks. The main east front has what is described as a Tudor arched doorway with moulded terracotta architrave inposts and hood mould flanked by 20th Century casements.
The house stands prominently on rising ground within the frontage, vehicular access from Eakring Road and planning permission granted for a 2 bay car port and covered store within the grounds, set back close to the west garden boundary.
The accommodation in summary provides on the ground floor; reception hall, cloakroom, drawing room, dining room, farmhouse kitchen and utility room. There are steps down to a basement cellar.
The first floor provides 4 bedrooms, family bathroom and shower room. Central heating is oil fired with an external boiler.
Kneesall is an attractive village set in rolling Nottinghamshire countryside midway Newark 10 miles, Mansfield 10 miles. The village has an excellent range of amenities including Kneesall C of E Primary School, private Nursery (Country Kids), a very attractive popular Cafe (The Haybarn), and an excellent Indian Restaurant. The Church of St Bartholomew is a focal point of the village with community space. Conveniently located geographically for access to the A1 and M1 trunk roads, providing excellent communications, also the main East Coast Railway service from Newark Northgate to London King's Cross with journey times of just over 75 minutes.
The property provides the following accommodation in more detail:-
Ground Floor -
Entrance Porch - With quarry tiled floor.
Reception Hall - 4.19m x 2.24m (13'9 x 7'4 ) - Exposed beam, cupboard under the stairs. Radiator.
Cloakroom - With low suite WC and washbasin.
Drawing Room - 8.79m x 5.66m (28'10 x 18'7 ) - Partially divided. This fine room features stone mullion windows (north elevation), wood casements and crittall windows, two stone mullion windows also in the east elevation. Fireplace and stove, 4 radiators.
Hatch and steps to a basement cellar.
Front Entrance Lobby - With oak ledged and braced door.
Dining Room - 5.41m x 2.84m (17'9 x 9'4 ) - With shuttered window, radiator, wood boarded floor.
Farmhouse Kitchen - 4.93m x 4.67m (16'2 x 15'4 ) - Twin AGA cooking range and stainless steel hood, quarry tiled floor, base cupboards, working surfaces incorporating a Belfast sink. A range of tall cupboards, kitchen table, double panelled radiator, stable rear entrance door, shuttered window.
Utility Room - 2.74m x 1.70m (9' x 5'7 ) - Belfast sink, working surface, wall cupboard.
First Floor - A staircase rises from the Reception Hall to the first floor landing.
Bedroom One - 5.49m x 5.28m (18' x 17'4 ) - East and North Mullion windows, also in the west elevation.
Bedroom Two (East) - 4.50m x 3.38m (14'9 x 11'1 ) - Hob type fireplace, double panelled radiator, door to a narrow staircase which rises to the roof space.
Bedroom Three (East) - 5.49m x 2.95m (18' x 9'8 ) - Hob type fireplace, radiator, shuttered window, built-in cupboard.
There is a flight of four steps down from the Inner Landing to a corridor with built-in cupboard.
Bedroom Four - 4.22m x 3.56m (13'10 x 11'8 ) - Dual aspect, west and south. Wood boarded floor, double panelled radiator.
Shower Room - 2.57m x 2.59m (8'5 x 8'6 ) - Shower cubicle, pedestal basin, bath and close coupled WC.
Bathroom - 2.59m x 1.22m (8'6 x 4' ) - Bath, basin with washstand, low suite WC, built-in cupboard, radiator.
Outside - There is a vehicular access and gravelled area. A raised fish pond and well.
The garden contains a variety of trees and shrubs. Outside water tap.
Rear View Of The Property -
Integral Closet -
Store Shed -
Garden Store -
Boiler Room - With Grant oil fired central heating boiler and hot water cylinder. Steel and PVC oil storage tanks.
Dog Kennel - Brick and pan tile construction.
Paddock -
Services - Mains water and electricity are connected to the property.
Drainage is by means of a septic tank.
Tenure - The property is freehold.
Possession - Vacant possession will be given on completion.
Mortgage - Mortgage advice is available through our Mortgage Adviser. Your home is at risk if you do not keep up repayments on a mortgage or other loan secured on it.
Viewing - Strictly by appointment with the selling agents.
Council Tax - Tax Band E under Newark and Sherwood District Council.
Brochures
Main Street, Kneesall- COUNCIL TAXA payment made to your local authority in order to pay for local services like schools, libraries, and refuse collection. The amount you pay depends on the value of the property.Read more about council Tax in our glossary page.
- Band: E
- PARKINGDetails of how and where vehicles can be parked, and any associated costs.Read more about parking in our glossary page.
- Yes
- GARDENA property has access to an outdoor space, which could be private or shared.
- Yes
- ACCESSIBILITYHow a property has been adapted to meet the needs of vulnerable or disabled individuals.Read more about accessibility in our glossary page.
- Ask agent
Energy performance certificate - ask agent
Main Street, Kneesall
Add an important place to see how long it'd take to get there from our property listings.
__mins driving to your place
Get an instant, personalised result:
- Show sellers you’re serious
- Secure viewings faster with agents
- No impact on your credit score
Your mortgage
Notes
Staying secure when looking for property
Ensure you're up to date with our latest advice on how to avoid fraud or scams when looking for property online.
Visit our security centre to find out moreDisclaimer - Property reference 33962814. The information displayed about this property comprises a property advertisement. Rightmove.co.uk makes no warranty as to the accuracy or completeness of the advertisement or any linked or associated information, and Rightmove has no control over the content. This property advertisement does not constitute property particulars. The information is provided and maintained by Richard Watkinson & Partners, Newark. Please contact the selling agent or developer directly to obtain any information which may be available under the terms of The Energy Performance of Buildings (Certificates and Inspections) (England and Wales) Regulations 2007 or the Home Report if in relation to a residential property in Scotland.
*This is the average speed from the provider with the fastest broadband package available at this postcode. The average speed displayed is based on the download speeds of at least 50% of customers at peak time (8pm to 10pm). Fibre/cable services at the postcode are subject to availability and may differ between properties within a postcode. Speeds can be affected by a range of technical and environmental factors. The speed at the property may be lower than that listed above. You can check the estimated speed and confirm availability to a property prior to purchasing on the broadband provider's website. Providers may increase charges. The information is provided and maintained by Decision Technologies Limited. **This is indicative only and based on a 2-person household with multiple devices and simultaneous usage. Broadband performance is affected by multiple factors including number of occupants and devices, simultaneous usage, router range etc. For more information speak to your broadband provider.
Map data ©OpenStreetMap contributors.
