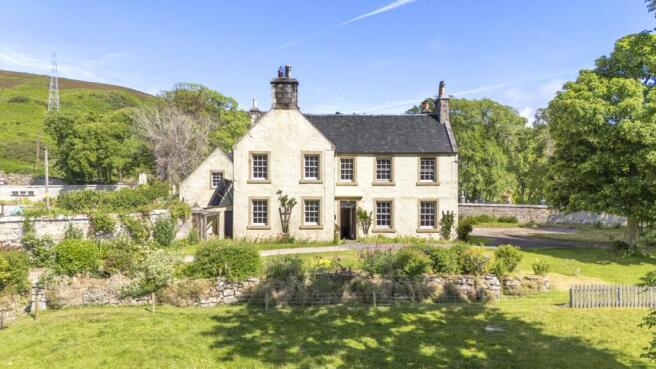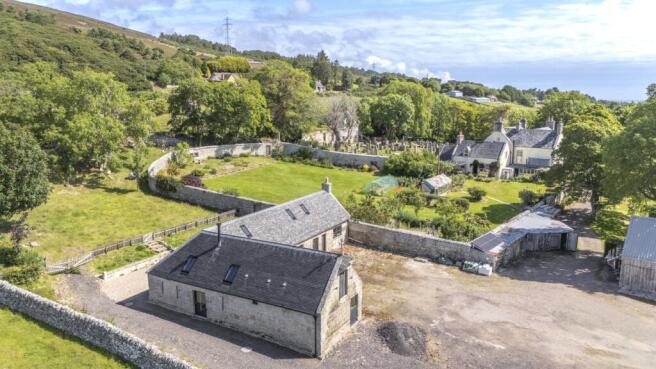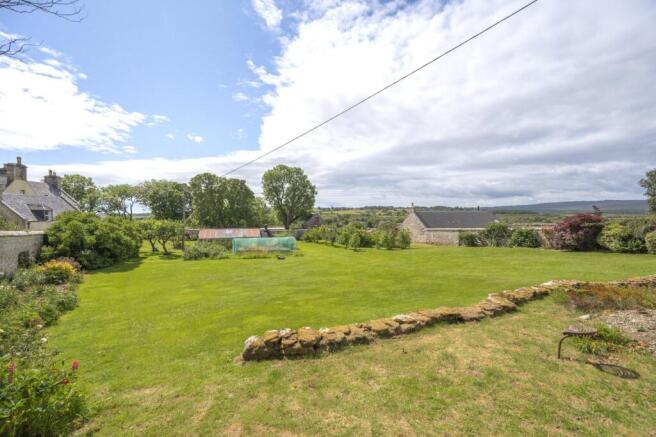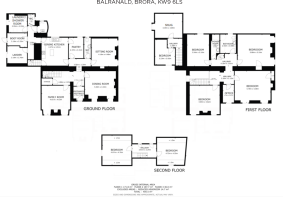
Balranald, East Clyne, Brora, Highland, KW9
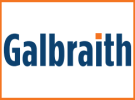
- PROPERTY TYPE
Detached
- BEDROOMS
7
- BATHROOMS
5
- SIZE
Ask agent
- TENUREDescribes how you own a property. There are different types of tenure - freehold, leasehold, and commonhold.Read more about tenure in our glossary page.
Freehold
Key features
- A handsome, B listed house and steading with IACS registered farmland.
- Three Reception Rooms. Seven Bedrooms.
- Retaining many original features.
- Walled garden and paddocks.
- Consented, partly converted, stone and slate steading.
- Useful range of outbuildings and livestock barns.
- Solar and pv panels with Feed-in Tariff.
- About 12.8 acres of well-managed grazing land and semi-mature woodland.
- About 6.17 hectares (15.23 acres) in all.
Description
Brora is in an area of the Highlands popular for its beautiful beaches, links golf courses, stunning landscape and dry climate. This unspoilt region offers many pursuits for the outdoor enthusiast including walking and hill climbing as well as world class golfing, fishing and stalking. Brora has a supermarket, general shops, restaurants, hotel and links golf course, while nearby Golspie has schooling up to secondary level and a railway station. Dornoch, with its championship golf course, and Tain are both within easy reach and offer further shops and amenities. Inverness, about a one hour drive away, has all the facilities of a modern city including its airport with regular flights to the south and Europe.
THE HOUSE
There are records of an Early Christian chapel at Balranald, but the former manse itself dates from the 18th century and was enlarged in the mid-19th century. A property of some presence, the house has well laid out accommodation retaining many traditional features including original woodwork, parquet flooring, flagstone floors, a stained glass window and cornicing.
The current owners purchased the property in 2010 when it had been uninhabited for some years and at this stage carried out improvements including timber treatments, upgrading the sash windows, rewiring, upgrading the plumbing, the installation of pv and solar panels, while the exterior has been re-harled. Although now in need of further modernisation, the house is extremely attractive with its handsome exterior, well-proportioned rooms and original features.
GARDEN GROUNDS
Balranald is approached from the public road, a gateway leading to a drive and a parking area at the side of the house.
The garden grounds extend to approximately 2.4 acres. The beautiful, listed walled garden lies on the west side of the house, its wall and south-facing aspect creating a sheltered growing environment for the deep herbaceous borders, wall-trained fruit, and kitchen garden. There is a sheltered, flagstone sitting area adjacent to the house and raised terrace on the back wall with its bee boles, recesses formerly used to house traditional straw beehives.
There are colourful mixed beds at the front of the house, beyond which are grass paddocks, while there are magnificent, mature broadleaf trees throughout the grounds.
THE STEADING
The L-shaped, stone and slate steading lies to the west of the walled garden and has its own access from the public road. Full planning consent for conversion to a residential dwelling was granted on 19th February 2018. Reference No: 17/05764/LB
The steading has been structurally renovated and the interior partitioned and prepared for fitting out as a contemporary, two bedroom dwelling.
There is a yard in front of the steading and a sitting area to the rear with a paddock beyond this.
OUTBUILDINGS
THE BOTHY
Previously used as a short term holiday let and with the potential for use as an office, bunkhouse or residential unit, subject to the necessary consents. The building comprises:
Garage
5.7 m x 3 m
With double doors, lined walls and housing the converters for the pv panels.
Kitchen
3 m x 2.5 m
With fitted units and cooker.
Washroom
3 m x 3 m overall
With shower cubicle and WC.
Attic Room
With an external, spiral staircase and running the full length of the building. With power and light.
MACHINERY SHED/WORKSHOP
6.5 m max x 6 m max
With power and light.
LIVESTOCK SHELTER
7 m x 2.9 m
Of timber construction and with two double doors.
GENERAL STORE
4.9 m X 2.5 m
Lying to the rear of the house. With power and light.
THE LAND
The IACS registered land extends to approximately 12.8 acres and lies across the public road from the house and grounds. Divided into seven enclosures the land comprises well-managed, permanent pasture over three grazing units, enclosed by stone walls and good quality fencing and with modern gates. The remaining land is semi-mature woodland, parcels of which are grazed, and providing shelter, amenity and a habitat for native wildlife.
Permanent pasture 6.5 acres
Woodland 6.25 acres
Within the farmland is a field shelter and:
OPEN-FRONTED LIVESTOCK SHELTER
4.7 m x 3 m
STEEL PORTAL LIVESTOCK SHED
9.7 m x 5.7 m
With power, light and water.
EPC Rating = F
Brochures
Particulars- COUNCIL TAXA payment made to your local authority in order to pay for local services like schools, libraries, and refuse collection. The amount you pay depends on the value of the property.Read more about council Tax in our glossary page.
- Band: TBC
- PARKINGDetails of how and where vehicles can be parked, and any associated costs.Read more about parking in our glossary page.
- Yes
- GARDENA property has access to an outdoor space, which could be private or shared.
- Yes
- ACCESSIBILITYHow a property has been adapted to meet the needs of vulnerable or disabled individuals.Read more about accessibility in our glossary page.
- Ask agent
Balranald, East Clyne, Brora, Highland, KW9
Add an important place to see how long it'd take to get there from our property listings.
__mins driving to your place
Get an instant, personalised result:
- Show sellers you’re serious
- Secure viewings faster with agents
- No impact on your credit score





Your mortgage
Notes
Staying secure when looking for property
Ensure you're up to date with our latest advice on how to avoid fraud or scams when looking for property online.
Visit our security centre to find out moreDisclaimer - Property reference INV250074. The information displayed about this property comprises a property advertisement. Rightmove.co.uk makes no warranty as to the accuracy or completeness of the advertisement or any linked or associated information, and Rightmove has no control over the content. This property advertisement does not constitute property particulars. The information is provided and maintained by Galbraith, Inverness. Please contact the selling agent or developer directly to obtain any information which may be available under the terms of The Energy Performance of Buildings (Certificates and Inspections) (England and Wales) Regulations 2007 or the Home Report if in relation to a residential property in Scotland.
*This is the average speed from the provider with the fastest broadband package available at this postcode. The average speed displayed is based on the download speeds of at least 50% of customers at peak time (8pm to 10pm). Fibre/cable services at the postcode are subject to availability and may differ between properties within a postcode. Speeds can be affected by a range of technical and environmental factors. The speed at the property may be lower than that listed above. You can check the estimated speed and confirm availability to a property prior to purchasing on the broadband provider's website. Providers may increase charges. The information is provided and maintained by Decision Technologies Limited. **This is indicative only and based on a 2-person household with multiple devices and simultaneous usage. Broadband performance is affected by multiple factors including number of occupants and devices, simultaneous usage, router range etc. For more information speak to your broadband provider.
Map data ©OpenStreetMap contributors.
