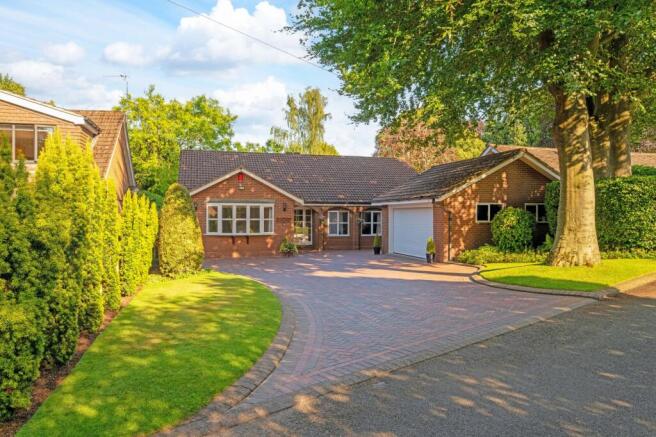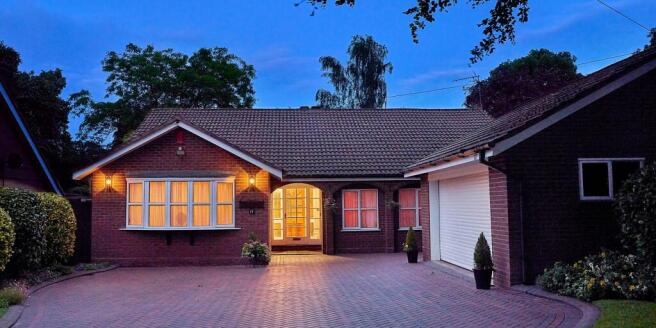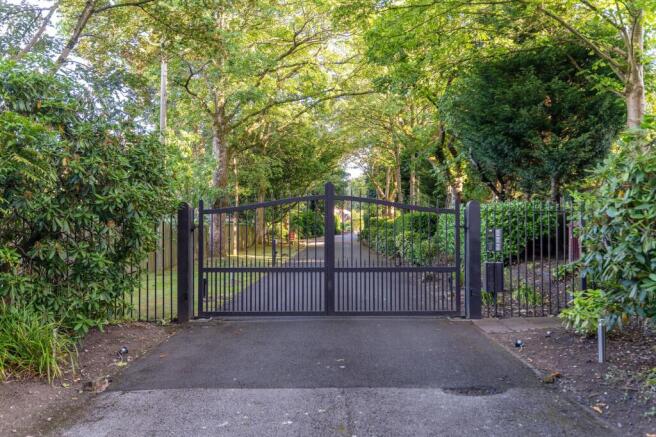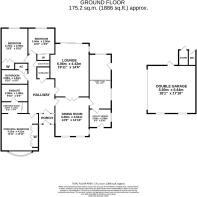Highgate, Streetly, B74

- PROPERTY TYPE
Detached Bungalow
- BEDROOMS
3
- BATHROOMS
2
- SIZE
1,886 sq ft
175 sq m
- TENUREDescribes how you own a property. There are different types of tenure - freehold, leasehold, and commonhold.Read more about tenure in our glossary page.
Freehold
Key features
- Three bedrooms and two bathrooms
- Located within this exclusive, private gated development
- Excellent potential for development to include huge loft space
- Beautiful lounge with Inglenook fireplace
- Formal dining room
- Fitted breakfast kitchen and utility room
- Double garage and sweeping driveway
- Immaculate landscaped garden
- An ideal retirement bungalow
- Offered with no upward chain
Description
Nestled within the pristine setting of an exclusive, secure, private gated development, this exceptional three bedroom detached bungalow embodies the epitome of luxurious living. Brimming with potential, this residence exudes grandeur and sophistication. With boundless potential for further development – including a vast loft space awaiting transformation – this residence exemplifies the perfect blend of elegance, comfort, and endless possibilities.
THE PROPERTY....
As you enter the home, you are greeted by an expansive and impressive hallway, leading the way to the heart of the home. The beautiful lounge beckons with an Inglenook fireplace, creating a cosy ambience, while patio doors effortlessly spill out onto the rear garden patio, blurring the line between indoor and outdoor living. Indulge in gastronomic delights within the formal dining room, perfect for hosting elegant dinner parties. The spacious kitchen/breakfast room is a culinary haven flooded with natural light from windows overlooking the rear garden and side. Featuring sleek cabinetry and light worktops with space for a dining table and access to the garden. A separate utility room adds convenience to daily tasks.
The large principal bedroom is a sanctuary, boasting fitted wardrobes, a dressing room, and a immaculate en-suite for a touch of opulence. Two additional double bedrooms each feature built-in wardrobes and offer serene views of the landscaped rear garden. A sleek family bathroom caters to the needs of the household.
This spectacular abode is completed by a double garage and a sweeping driveway, promising ample parking options for residents and guests alike. Either side of the driveway, you'll find an immaculate lawn with hedging and mature trees.
Step outside and be greeted by a stunning and private landscaped rear garden, a true oasis of tranquillity. Here, lush greenery and vibrant blooms create a picturesque backdrop for al fresco gatherings and peaceful moments of relaxation. Whether enjoying a morning coffee on the patio or hosting summer barbeques, this outdoor space offers a peaceful retreat from the hustle and bustle of daily life.
To conclude, this is a beautiful and deceptively spacious bungalow, located in a stunning location and set on a generous sized plot. Experience a life of luxury and refinement in this remarkable property, where every detail of design has been meticulously curated for the discerning homeowner.
LOCATION:
- Streetly village is just a short walk away and includes a variety of restaurants, convenience stores, barbers, ladies boutique, salons and an independent coffee shop.
- Excellent Schooling including Manor Primary School, Streetly Academy, Bishop Vesey's Grammar School, Sutton Coldfield Grammar School for Girls and Highclare School. Always check up-to-date School catchment areas.
- Mere Green is close by with a selection of supermarkets, restaurants, bars, and coffee shops.
EPC Rating: D
Porch
1.18m x 1.81m
Hallway
3.92m x 3.03m
Lounge
6.06m x 4.43m
Dining Room
4.49m x 3.91m
Breakfast Kitchen
6.2m x 2.5m
Utility Room
2.08m x 2.52m
Principal Bedroom
4.23m x 4.21m
Dressing Room
1.33m x 3.02m
En-suite
2.99m x 1.98m
Bedroom
4.7m x 2.99m
Bedroom
2.95m x 3.04m
Bathroom
2.99m x 1.64m
Double Garage
5.44m x 5.5m
Brochures
Property Brochure- COUNCIL TAXA payment made to your local authority in order to pay for local services like schools, libraries, and refuse collection. The amount you pay depends on the value of the property.Read more about council Tax in our glossary page.
- Band: G
- PARKINGDetails of how and where vehicles can be parked, and any associated costs.Read more about parking in our glossary page.
- Yes
- GARDENA property has access to an outdoor space, which could be private or shared.
- Front garden,Rear garden
- ACCESSIBILITYHow a property has been adapted to meet the needs of vulnerable or disabled individuals.Read more about accessibility in our glossary page.
- Ask agent
Highgate, Streetly, B74
Add an important place to see how long it'd take to get there from our property listings.
__mins driving to your place
Get an instant, personalised result:
- Show sellers you’re serious
- Secure viewings faster with agents
- No impact on your credit score
Your mortgage
Notes
Staying secure when looking for property
Ensure you're up to date with our latest advice on how to avoid fraud or scams when looking for property online.
Visit our security centre to find out moreDisclaimer - Property reference bcc8e236-d193-4398-9d71-ba622ddbb16b. The information displayed about this property comprises a property advertisement. Rightmove.co.uk makes no warranty as to the accuracy or completeness of the advertisement or any linked or associated information, and Rightmove has no control over the content. This property advertisement does not constitute property particulars. The information is provided and maintained by Moorhouse, Four Oaks. Please contact the selling agent or developer directly to obtain any information which may be available under the terms of The Energy Performance of Buildings (Certificates and Inspections) (England and Wales) Regulations 2007 or the Home Report if in relation to a residential property in Scotland.
*This is the average speed from the provider with the fastest broadband package available at this postcode. The average speed displayed is based on the download speeds of at least 50% of customers at peak time (8pm to 10pm). Fibre/cable services at the postcode are subject to availability and may differ between properties within a postcode. Speeds can be affected by a range of technical and environmental factors. The speed at the property may be lower than that listed above. You can check the estimated speed and confirm availability to a property prior to purchasing on the broadband provider's website. Providers may increase charges. The information is provided and maintained by Decision Technologies Limited. **This is indicative only and based on a 2-person household with multiple devices and simultaneous usage. Broadband performance is affected by multiple factors including number of occupants and devices, simultaneous usage, router range etc. For more information speak to your broadband provider.
Map data ©OpenStreetMap contributors.




