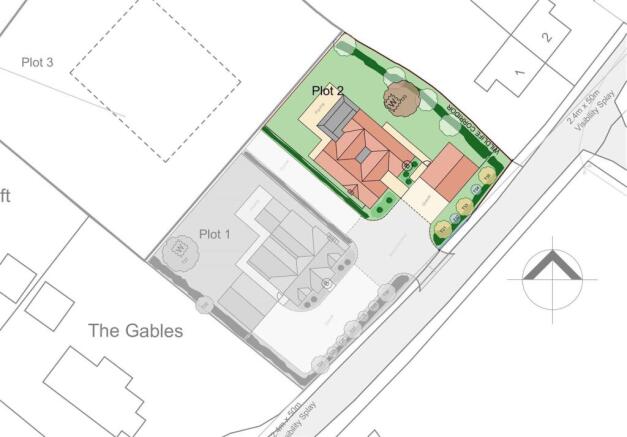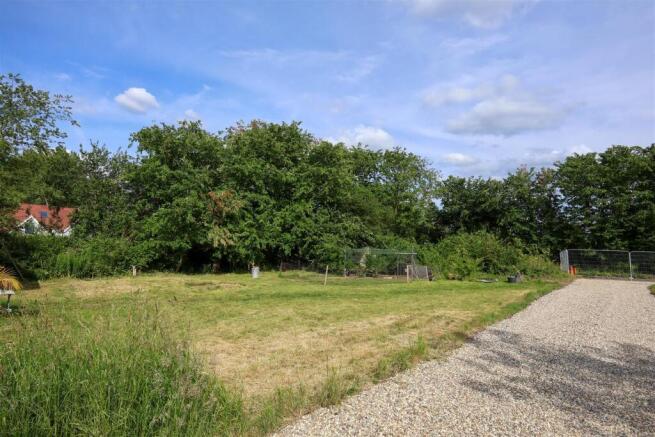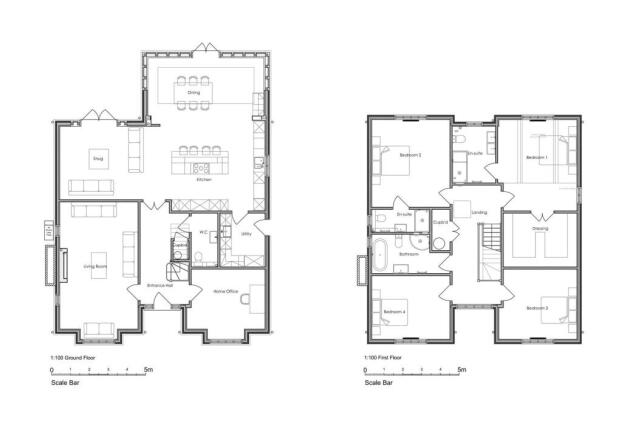
Langley Upper Green, Saffron Walden
- PROPERTY TYPE
Plot
- BEDROOMS
4
- BATHROOMS
3
- SIZE
Ask agent
Key features
- Building plot
- Planning Permission for a detached home
- Garage and off-street parking
- Private rear garden
- Tranquil location within a sought-after village
- Neighbouring plot also available to purchase
Description
Location - The village of Langley Upper Green is a small hamlet surrounded by open countryside. It is only 3.5 miles from Clavering which has a local store, the highly acclaimed Cricketers Public House and Restaurant, The Fox and Hounds Public House and a Primary School. The market town of Saffron Walden is within 9 miles and Bishops Stortford is within 11 miles. Road links to London and Cambridge are accessible at Junctions 8 and 9 of the M11 and A10. Audley End station is around 6 miles away with fast trains to London Liverpool Street (55 mins).
Planning Permission - Full details can be found on the Uttlesford Planning website under reference UTT/22/2408/FUL. The footings for one of the garages have been laid, therefore the planning approval is held in perpetuity.
Description - An opportunity to acquire a building plot with PLANNING PERMISSION for a detached dwelling with garaging and private garden. The plot is set off a quiet lane within this sought-after village.
PLOT 2 (GIA 260m²) - Proposed accommodation comprises:
Ground floor - Entrance hall, cloakroom, living room, home office, utility room, large open plan kitchen/dining room/snug with bi-folding doors opening to the garden.
First floor - Landing, large principal bedroom with dressing room and en-suite, double bedroom with en-suite, two further double bedrooms and family bathroom.
The plot has provision for ample parking with a garage and a private garden to the rear.
The neighbouring plot (Plot 1) is also available to purchase at Guide Price £435,000. Both plots can be purchased together at Guide Price £885,000.
Agent's Notes - •Tenure - Freehold
•Council Tax Band - n/a
•Property Type - Building Plot
•Property Construction - n/a
•Number & Types of Room - Please refer to the floorplans
•Square Footage - Plot 2 circa 2,798 sqft
•Parking - Garage & driveway
UTILITIES/SERVICES
•Electric Supply - To be connected
•Water Supply - To be connected
•Sewerage - To be connected
•Heating - n/a
•Broadband - Fibre to the Property available in area
•Mobile Signal/Coverage - OK
•Flood risk - Very low
•The plot has a right of access over the main driveway
•Restrictions - See conditions applied to the approved planning ref UTT/22/2408/FUL
•There is a further plot to the rear with planning permission for development
Viewings - By appointment through the Agents.
Brochures
Langley Upper Green, Saffron WaldenLangley Upper Green, Saffron Walden
NEAREST STATIONS
Distances are straight line measurements from the centre of the postcode- Audley End Station4.3 miles
- Newport (Essex) Station4.8 miles
- Great Chesterford Station5.7 miles



Notes
Disclaimer - Property reference 34022331. The information displayed about this property comprises a property advertisement. Rightmove.co.uk makes no warranty as to the accuracy or completeness of the advertisement or any linked or associated information, and Rightmove has no control over the content. This property advertisement does not constitute property particulars. The information is provided and maintained by Cheffins Residential, Saffron Walden. Please contact the selling agent or developer directly to obtain any information which may be available under the terms of The Energy Performance of Buildings (Certificates and Inspections) (England and Wales) Regulations 2007 or the Home Report if in relation to a residential property in Scotland.
Map data ©OpenStreetMap contributors.





