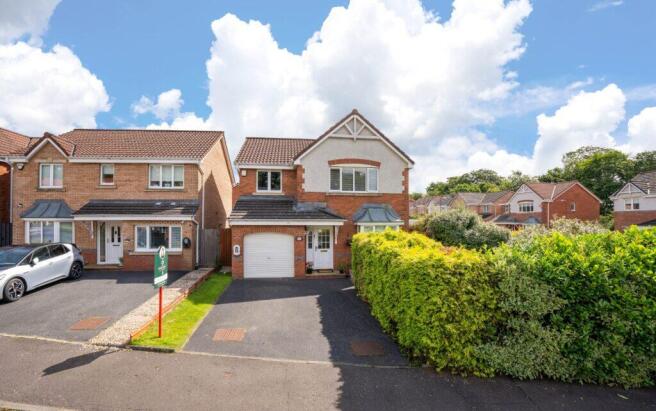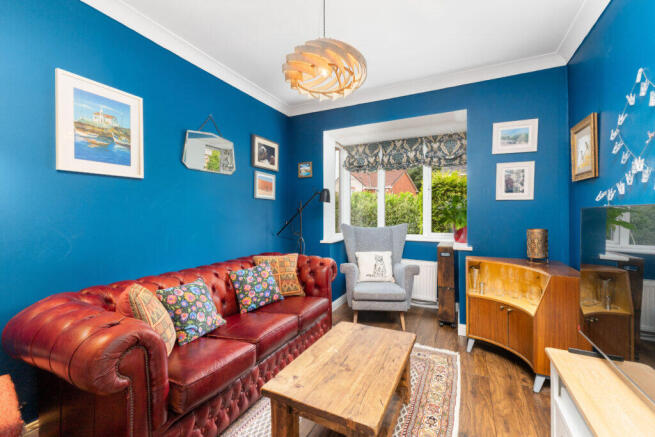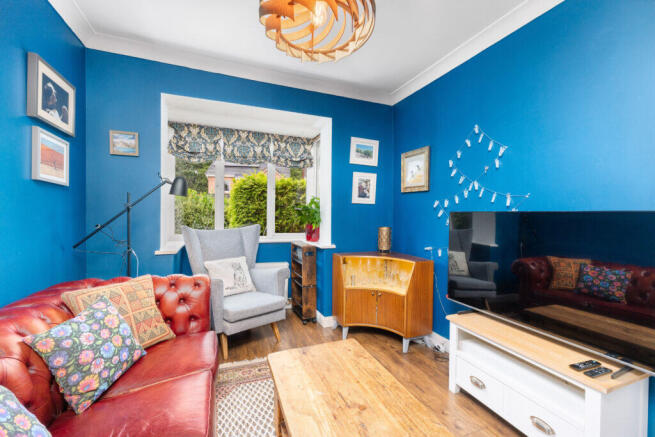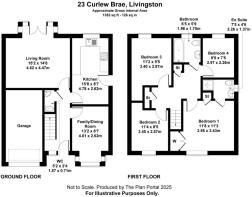Curlew Brae, Livingston, West Lothian, EH54 6UG

- PROPERTY TYPE
Detached Villa
- BEDROOMS
4
- BATHROOMS
3
- SIZE
Ask agent
- TENUREDescribes how you own a property. There are different types of tenure - freehold, leasehold, and commonhold.Read more about tenure in our glossary page.
Freehold
Key features
- Detached Family Home on a Generous Corner Plot in a Sought-After Location
- Four Well-Proportioned Bedrooms - Master with Stunning En Suite
- Stunning Interiors with a Great Layout for Family Living
- Modern Fitted Kitchen/Diner
- Versatile Family Room - Ideal as a Dining Room, Playroom, or Home Office
- Modern Family Bathroom & Downstairs WC - Recently Upgraded
- Driveway, Garage & Amazing Gardens
Description
Description
Set on a generous corner plot, 23 Curlew Brae offers the ideal blend of space, style, and practicality for modern family living. With gardens to the front, side, and rear, this beautifully presented detached property is move-in ready and showcases a host of upgrades that elevate it well above the ordinary.
The home sits behind a mature hedged lawn that wraps around to the side, offering excellent privacy and curb appeal. A spacious driveway provides off-street parking and leads to a single garage, while the inviting exterior hints at the warmth and charm that awaits inside.
Upon entering the property, you're welcomed into a bright and airy hallway, with access to the lounge, kitchen, versatile family room, and a convenient ground-floor cloakroom. A beautifully painted wooden staircase creates an elegant first impression and leads to the upper level.
The rear-facing lounge is a real highlight, offering generous proportions and a bay window recess with double doors that open directly to the rear garden. With warm-toned laminate flooring and a lovely outlook, it's the perfect place to relax with family or entertain.
To the front of the home, a flexible second reception room is currently styled as a second lounge but would work equally well as a formal dining room, home office, or playroom. Decorated in a deep navy blue with a bay window to the front, it's a sophisticated and adaptable space that can evolve with your family's needs.
The kitchen is fitted with a range of base and wall units, complemented by quality worktops and tiled splashbacks. Integrated appliances include an oven and gas hob, with further space provided for a free-standing dishwasher, washing machine, and fridge/freezer. A door from the kitchen provides convenient access to the side of the property.
Also on the ground floor is a stylish cloakroom, featuring a white WC and wash hand basin, enhanced by a contemporary black heated towel rail.
Upstairs, the quality of presentation continues, with thoughtful decor and pops of colour creating a vibrant and welcoming feel. The carpeted landing gives access to four spacious bedrooms, the family bathroom, and two storage cupboards-perfect for keeping everyday essentials neatly tucked away. There is also a hatch leading to the loft.
The master bedroom is simply stunning, offering a relaxing retreat with its soothing colour palette, fitted wardrobes, and an additional storage cupboard. It comfortably houses a king-sized bed and benefits from access to a luxurious en suite shower room. Upgraded in 2021, the en suite wet room has been styled to hotel standards, featuring elegant tiling, a rainfall shower with built-in niche shelving, a statement mirror, and a heated towel rail.
Bedroom two is another generous double, currently home to a king-sized bed, with a hand-painted wall feature and plenty of room for free-standing furniture. Bedrooms three and four are equally impressive in size and finish, both offering ample space and versatility to suit children, guests, or home-working needs.
The family bathroom was upgraded in October 2024 and is a standout feature of the home. Designed with a crisp, contemporary style, it includes a white three-piece suite with a shower over the bath, classic white wall tiling, and eye-catching metro tiles around the shower area-offering a clean, modern finish.
The rear garden is a real haven for garden lovers and those who enjoy outdoor living. Laid to lawn and decorative chips, it includes a potting shed, raised planting beds, and a beautiful mix of established trees and shrubs. A mature willow tree adds a magical focal point, making this garden both practical and peaceful-ideal for children, entertaining, or simply enjoying nature.
Additional benefits of this home include gas central heating with a new boiler installed in April 2023, cavity wall insulation added in November 2021, double glazing, and an electric vehicle charging point. This property offers a rare opportunity to secure a stylish, upgraded family home with generous outdoor space and thoughtful modern touches throughout.
Extras: Floor coverings, blinds, curtains, potting shed, integrated oven, hob, free-standing dishwasher and metal white table and two chairs in the garden.
Livingston is a vibrant town brimming with charm and modernity. Situated just a short drive from Edinburgh, Livingston offers a perfect blend of urban amenities and natural beauty. At the heart of Livingston lies its bustling town centre, its range of shops, cafes, and restaurants beckon residents and visitors alike. From high-street retailers to quaint boutiques, there's something to cater to every taste and preference. Livingston is blessed with an abundance of green spaces and recreational facilities. The picturesque Almondell & Calderwood Country Park provides a tranquil escape from the urban bustle, with its wooded trails, riverside walks, and picnic areas. The town's well-planned layout incorporates schools, healthcare facilities, and community centres, ensuring that residents have access to essential services within easy reach.
Brochures
Brochure 1Home Report- COUNCIL TAXA payment made to your local authority in order to pay for local services like schools, libraries, and refuse collection. The amount you pay depends on the value of the property.Read more about council Tax in our glossary page.
- Band: E
- PARKINGDetails of how and where vehicles can be parked, and any associated costs.Read more about parking in our glossary page.
- Driveway
- GARDENA property has access to an outdoor space, which could be private or shared.
- Yes
- ACCESSIBILITYHow a property has been adapted to meet the needs of vulnerable or disabled individuals.Read more about accessibility in our glossary page.
- Ask agent
Curlew Brae, Livingston, West Lothian, EH54 6UG
Add an important place to see how long it'd take to get there from our property listings.
__mins driving to your place
Get an instant, personalised result:
- Show sellers you’re serious
- Secure viewings faster with agents
- No impact on your credit score
Your mortgage
Notes
Staying secure when looking for property
Ensure you're up to date with our latest advice on how to avoid fraud or scams when looking for property online.
Visit our security centre to find out moreDisclaimer - Property reference 6632. The information displayed about this property comprises a property advertisement. Rightmove.co.uk makes no warranty as to the accuracy or completeness of the advertisement or any linked or associated information, and Rightmove has no control over the content. This property advertisement does not constitute property particulars. The information is provided and maintained by Hometown Estate Agents, Livingston. Please contact the selling agent or developer directly to obtain any information which may be available under the terms of The Energy Performance of Buildings (Certificates and Inspections) (England and Wales) Regulations 2007 or the Home Report if in relation to a residential property in Scotland.
*This is the average speed from the provider with the fastest broadband package available at this postcode. The average speed displayed is based on the download speeds of at least 50% of customers at peak time (8pm to 10pm). Fibre/cable services at the postcode are subject to availability and may differ between properties within a postcode. Speeds can be affected by a range of technical and environmental factors. The speed at the property may be lower than that listed above. You can check the estimated speed and confirm availability to a property prior to purchasing on the broadband provider's website. Providers may increase charges. The information is provided and maintained by Decision Technologies Limited. **This is indicative only and based on a 2-person household with multiple devices and simultaneous usage. Broadband performance is affected by multiple factors including number of occupants and devices, simultaneous usage, router range etc. For more information speak to your broadband provider.
Map data ©OpenStreetMap contributors.




