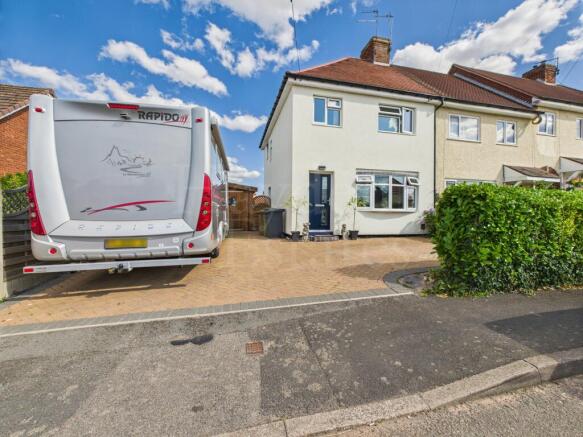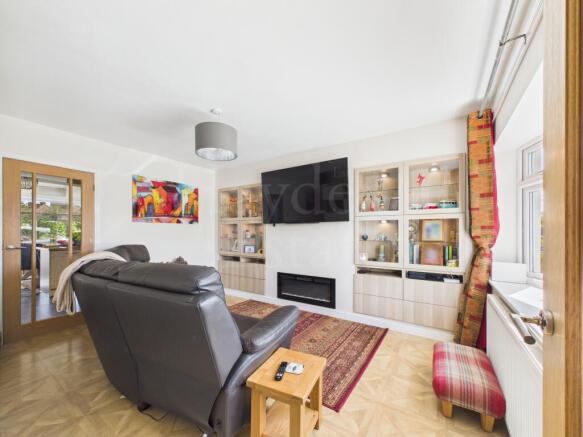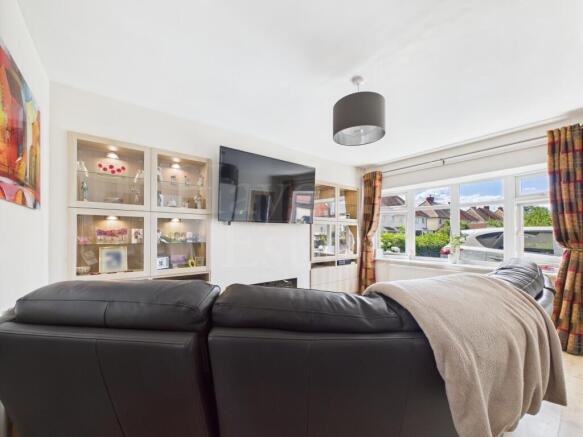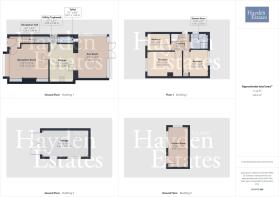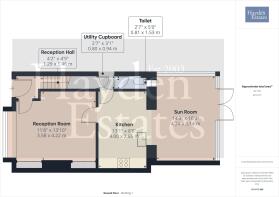
Tudor Road, Bewdley, DY12 2BW

- PROPERTY TYPE
End of Terrace
- BEDROOMS
3
- BATHROOMS
1
- SIZE
958 sq ft
89 sq m
- TENUREDescribes how you own a property. There are different types of tenure - freehold, leasehold, and commonhold.Read more about tenure in our glossary page.
Freehold
Description
Set in an elevated position with far-reaching views, this stylish and well-loved three-bedroom end terrace home is packed with surprises! From the refitted kitchen and modern shower room to the sun-soaked conservatory with warm roof and tiered garden, this property has been thoughtfully enhanced to offer comfortable family living with flair. There’s scope for a loft conversion, a detached garage, and a fantastic garden room.
We understand that the house benefits from cavity wall insulation.
Add in off-road parking, external storage, and a location that's close to local schools and amenities, and you’ve got a home that ticks all the boxes—plus a few you didn’t know you wanted.
APPROACH
Tucked behind a block-paved driveway, the home is framed by mature hedging. Gated side access leads to the garden, and there's even space for a caravan or motorhome!
RECEPTION HALLWAY
Compact yet welcoming, with a ceiling light point, radiator, and stairs rising to the first floor. An oak and glass panel door leads through to the reception room, offering a warm first impression as you enter the home.
RECEPTION ROOM
11.67ft x 13.83ft
A bright reception room featuring a large bow window to the front, allowing plenty of natural light to pour in. A modern media wall with inset fire creates a warm focal point, complemented by a radiator and ceiling light point for everyday comfort. An oak and glass panel door leads through to the kitchen, enhancing the natural flow between the living spaces. Perfect for both cosy nights in and entertaining guests.
KITCHEN
8.67ft x 13.08ft
Remodelled with care, this contemporary kitchen is both functional and full of character. Fitted with a range of shaker-style wall and base units in a soft grey finish, it's complemented by solid wood block worktops and stylish patterned tiled splashbacks. Integrated appliances include a built-in single oven, integral microwave, dishwasher, and fridge freezer. Inset hob with extractor over inset sink unit.
The space flows seamlessly into the adjoining sun room, allowing for an open-plan feel that's ideal for modern living and entertaining. There's a tall vertical graphite radiator providing efficient heating, while industrial-style pendant lights and under-cabinet LED strip lighting add warmth and atmosphere. Finished with practical flooring and an oak and glass panel door connecting to the lounge, this thoughtfully designed kitchen is the heart of the home.
UTILITY CUPBOARD
2.58ft x 3.08ft
Stackable washing and tumble dryer space, saniflo system
CLOAKROOM
2.58ft x 5ft
Essential for busy households-stylishly fitted with WC.
SUN ROOM
10.25ft x 14.25ft
A truly versatile and well-finished space, this sun room is flooded with natural light thanks to the dual roof windows, extensive wraparound glazing, and full-height French doors opening directly to the garden. The insulated warm roof ensures year-round comfort, while a radiator adds to the practicality.
Currently arranged to include both a dining area and a dedicated home working zone, this room adapts effortlessly to your lifestyle-whether it's hosting guests, enjoying family meals, or working from home with a view. Stylish pendant lighting and wood-effect flooring complete the space, with panoramic outlooks over the landscaped rear garden and beyond.
STAIRS RISING TO THE FIRST FLOOR ACCOMMODATION AND LANDING
3.67ft x 7ft
Bright and airy thanks to a side-facing window, the landing provides access to all three bedrooms, the family shower room, and the insulated and boarded loft via a fitted pull-down ladder. Finished with neutral décor, white balustrading, and matching door sets, it offers a crisp and cohesive feel while also offering handy additional storage above.
BEDROOM
9.67ft x 10.08ft
Positioned to the rear to maximise those beautiful elevated views, this calming double bedroom includes a large window, radiator, and soft-toned walls-perfect for creating a relaxing retreat.
BEDROOM
9.58ft x 13.17ft
A generously sized front-facing double, offering ample space for wardrobes or a dressing area. Features include a radiator, large window, and ceiling light point, making it an ideal main bedroom or spacious teenager's room.
BEDROOM
6.5ft x 8.75ft
Currently set up as a nursery, this room could also function well as a home office or single bedroom. Includes a side window, radiator, and overhead lighting-compact, but full of potential.
SHOWER ROOM
5.83ft x 6.58ft
Updated and marine ply board to walls providing a contemporary finish, this stylish shower room includes a walk-in glass-screened shower, modern vanity basin unit, and low-flush WC. Natural light filters in via a frosted rear window, and a chrome heated towel rail adds both comfort and polish.
GARAGE
9.5ft x 16.08ft
Detached and accessible via the side, ideal for storage, workshop space or conversion (subject to consents)
SUMMER HOUSE
7.75ft x 15.17ft
This charming, fully glazed timber cabin is a flexible bonus-whether you're after a home office, art studio, or your very own gin hideaway!
GARDENS
A garden that offers more than meets the eye-cleverly landscaped across shallow tiers to create distinct zones for relaxing, dining, and gardening. With sun terraces, lawns, raised planters, and borders bursting with seasonal colour, it's both practical and picturesque. The elevated position provides stunning open views, making this outdoor space just as impressive as the home itself.
ANTI-MONEY LAUNDERING CHECKS (AML)
We are legally required to carry out Anti-Money Laundering (AML) checks on all property purchasers to ensure funds used in transactions are legitimate. These checks are undertaken on our behalf by Hipla, who will contact you directly once your offer is accepted. A fee of £20 plus VAT (£24 total) per purchaser is payable in advance to Hipla before a memorandum of sale can be issued. This fee is non-refundable.
If a gifted deposit is being provided, the person gifting the funds must also complete an AML check.
Please note, these are not credit checks and will not affect your credit score or financial record. We appreciate your cooperation with this legal requirement.
- COUNCIL TAXA payment made to your local authority in order to pay for local services like schools, libraries, and refuse collection. The amount you pay depends on the value of the property.Read more about council Tax in our glossary page.
- Band: B
- PARKINGDetails of how and where vehicles can be parked, and any associated costs.Read more about parking in our glossary page.
- Yes
- GARDENA property has access to an outdoor space, which could be private or shared.
- Yes
- ACCESSIBILITYHow a property has been adapted to meet the needs of vulnerable or disabled individuals.Read more about accessibility in our glossary page.
- Ask agent
Tudor Road, Bewdley, DY12 2BW
Add an important place to see how long it'd take to get there from our property listings.
__mins driving to your place
Get an instant, personalised result:
- Show sellers you’re serious
- Secure viewings faster with agents
- No impact on your credit score
Your mortgage
Notes
Staying secure when looking for property
Ensure you're up to date with our latest advice on how to avoid fraud or scams when looking for property online.
Visit our security centre to find out moreDisclaimer - Property reference L817212. The information displayed about this property comprises a property advertisement. Rightmove.co.uk makes no warranty as to the accuracy or completeness of the advertisement or any linked or associated information, and Rightmove has no control over the content. This property advertisement does not constitute property particulars. The information is provided and maintained by Hayden Estates, Bewdley. Please contact the selling agent or developer directly to obtain any information which may be available under the terms of The Energy Performance of Buildings (Certificates and Inspections) (England and Wales) Regulations 2007 or the Home Report if in relation to a residential property in Scotland.
*This is the average speed from the provider with the fastest broadband package available at this postcode. The average speed displayed is based on the download speeds of at least 50% of customers at peak time (8pm to 10pm). Fibre/cable services at the postcode are subject to availability and may differ between properties within a postcode. Speeds can be affected by a range of technical and environmental factors. The speed at the property may be lower than that listed above. You can check the estimated speed and confirm availability to a property prior to purchasing on the broadband provider's website. Providers may increase charges. The information is provided and maintained by Decision Technologies Limited. **This is indicative only and based on a 2-person household with multiple devices and simultaneous usage. Broadband performance is affected by multiple factors including number of occupants and devices, simultaneous usage, router range etc. For more information speak to your broadband provider.
Map data ©OpenStreetMap contributors.
