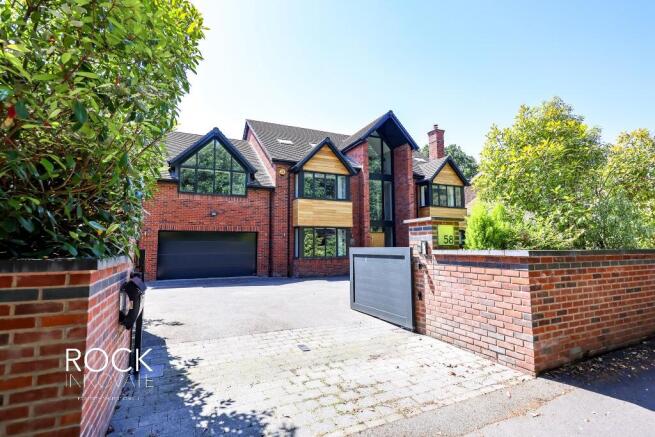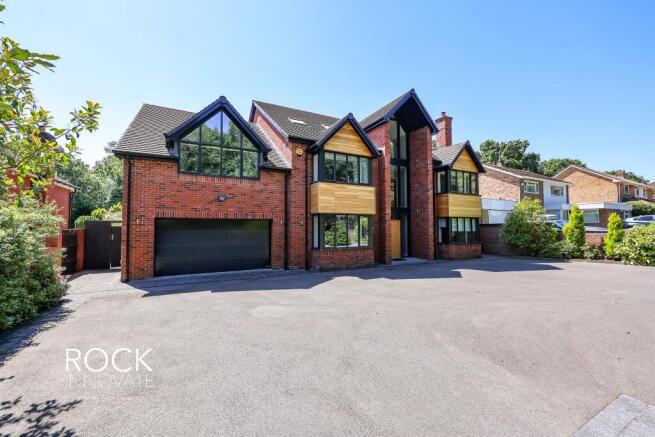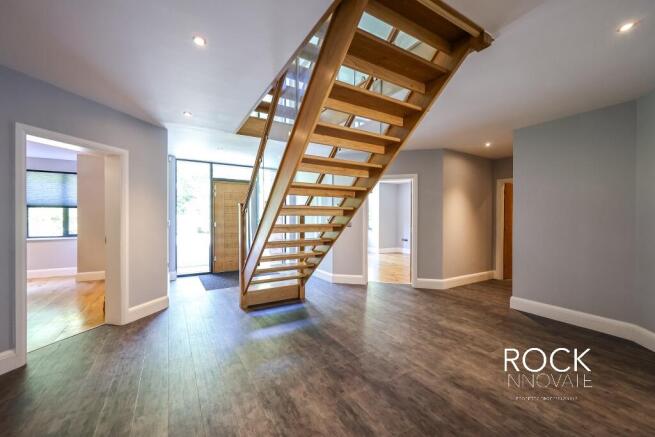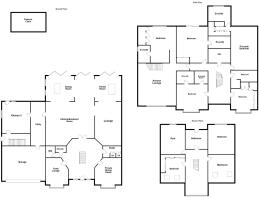Ashlawn Crescent, Solihull, B91

- PROPERTY TYPE
Detached
- BEDROOMS
8
- BATHROOMS
6
- SIZE
6,375 sq ft
592 sq m
- TENUREDescribes how you own a property. There are different types of tenure - freehold, leasehold, and commonhold.Read more about tenure in our glossary page.
Freehold
Key features
- Stunning 8-bedroom detached home with over 6,375 sq ft of luxury living space
- Private gated plot in a quiet Solihull crescent overlooking conservation woodland
- High-spec German kitchens with Siemens and Gaggenau appliances and quartz worktops
- Open-plan kitchen, dining and living area with bi-fold doors to landscaped garden
- Luxurious master suite with dressing room, ensuite, sliding garden-facing doors and A/C
- Self-contained annexe with vaulted ceiling, bedroom, ensuite and private access
- Seven beautifully appointed bathrooms with Villeroy & Boch and Hansgrohe fittings
- Fully equipped gym, formal dining room, study, and two reception rooms
- Landscaped rear garden with covered dining area, cedar summerhouse and outbuildings
- Secure gated driveway for 10+ cars, full CCTV, smart home tech and underfloor heating throughout
Description
Fore
The approach to the property is both impressive and secure. A substantial driveway comfortably accommodates multiple vehicles, while the walled perimeter and electric gates with two-way intercom provide complete privacy and control. Designer lighting enhances the entrance in the evenings, and both sides of the property offer wide gated access for tradespeople and maintenance.
Ground Floor
Stepping into the property, you are greeted by a bright, spacious hallway with oversized porcelain floor tiles and a striking solid oak and glass staircase. The layout flows beautifully, with natural light streaming through the large windows and bi-fold doors. To the left of the hallway is the main lounge, a peaceful space complete with remote-controlled fireplace and oak flooring. A cloakroom and discreet storage area are also positioned along this side. At the rear of the home lies the heart of the house, a stunning open plan kitchen, dining, and living space. The kitchen features bespoke German cabinetry, quartz and Dekton worktops, integrated Siemens and Gaggenau appliances, and LED accent lighting. Bi-fold doors open seamlessly onto the garden, making this a perfect space for entertaining. Adjacent is a family lounge and a second living room for more relaxed gatherings. A secondary kitchen and utility room provide further practicality and convenience. To the right of the hallway is a formal dining room and a separate study, while internal access leads directly into the integral garage, which is finished with an epoxy resin floor and underfloor heating.
First Floor
The galleried landing features a full height window offering tranquil views of the woodland ahead. The master suite spans the rear width of the house and features a dedicated dressing room, a luxurious ensuite bathroom, air conditioning, and wide sliding doors that overlook the beautifully landscaped garden. Bedroom two has its own ensuite and dressing room, while bedroom three also benefits from an ensuite and air conditioning. Bedroom four, currently used as a dressing room, includes fitted wardrobes. A contemporary family bathroom serves this level. The first floor also provides access to the self-contained annexe, which is finished to match the rest of the home. With a vaulted lounge, separate bedroom, and ensuite, this area offers flexible space for extended family, guests, or use as a private clinic or studio.
Second Floor
The top floor of the property is ideal for larger families or guests. It features three additional bedrooms, a modern family bathroom, and a fully equipped gym. The space is complete with Amtico and commercial grade flooring, providing comfort and durability.
Rear
The rear garden is fully landscaped and designed for modern outdoor living. A large patio area extends across the back of the house, with zones for dining, lounging, and entertaining. There is a covered outdoor dining area, ideal for year-round use. A 6m x 4m cedar summerhouse, double glazed, insulated, and fully finished with commercial grade laminate flooring and heating, is currently used as a playroom but would also make a superb office or gym. Additional outbuildings include a cedar roofed hut, a bespoke bin store, and a large security shed. All exterior areas benefit from LED lighting and well-maintained planting for privacy and ambiance.
Tenure
We have been advised that this property is freehold, however, prospective buyers are advised to verify the position with their solicitor / legal representative.
Anti Money Laundering
In accordance with the most recent Anti Money Laundering Legislation, buyers will be required to provide proof of identity and address to Rock Innovate Limited once an offer has been submitted and accepted (subject to contract) prior to Solicitors being instructed.
- COUNCIL TAXA payment made to your local authority in order to pay for local services like schools, libraries, and refuse collection. The amount you pay depends on the value of the property.Read more about council Tax in our glossary page.
- Ask agent
- PARKINGDetails of how and where vehicles can be parked, and any associated costs.Read more about parking in our glossary page.
- Driveway,Gated
- GARDENA property has access to an outdoor space, which could be private or shared.
- Rear garden
- ACCESSIBILITYHow a property has been adapted to meet the needs of vulnerable or disabled individuals.Read more about accessibility in our glossary page.
- Ask agent
Ashlawn Crescent, Solihull, B91
Add an important place to see how long it'd take to get there from our property listings.
__mins driving to your place
Get an instant, personalised result:
- Show sellers you’re serious
- Secure viewings faster with agents
- No impact on your credit score
Your mortgage
Notes
Staying secure when looking for property
Ensure you're up to date with our latest advice on how to avoid fraud or scams when looking for property online.
Visit our security centre to find out moreDisclaimer - Property reference ROCK_0018. The information displayed about this property comprises a property advertisement. Rightmove.co.uk makes no warranty as to the accuracy or completeness of the advertisement or any linked or associated information, and Rightmove has no control over the content. This property advertisement does not constitute property particulars. The information is provided and maintained by Rock Innovate Limited, Covering Birmingham. Please contact the selling agent or developer directly to obtain any information which may be available under the terms of The Energy Performance of Buildings (Certificates and Inspections) (England and Wales) Regulations 2007 or the Home Report if in relation to a residential property in Scotland.
*This is the average speed from the provider with the fastest broadband package available at this postcode. The average speed displayed is based on the download speeds of at least 50% of customers at peak time (8pm to 10pm). Fibre/cable services at the postcode are subject to availability and may differ between properties within a postcode. Speeds can be affected by a range of technical and environmental factors. The speed at the property may be lower than that listed above. You can check the estimated speed and confirm availability to a property prior to purchasing on the broadband provider's website. Providers may increase charges. The information is provided and maintained by Decision Technologies Limited. **This is indicative only and based on a 2-person household with multiple devices and simultaneous usage. Broadband performance is affected by multiple factors including number of occupants and devices, simultaneous usage, router range etc. For more information speak to your broadband provider.
Map data ©OpenStreetMap contributors.




