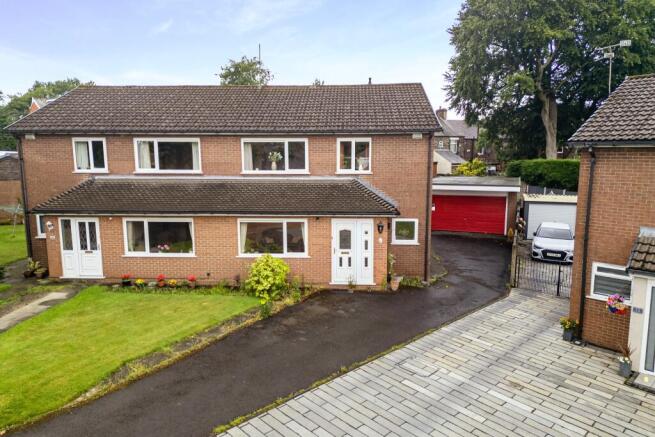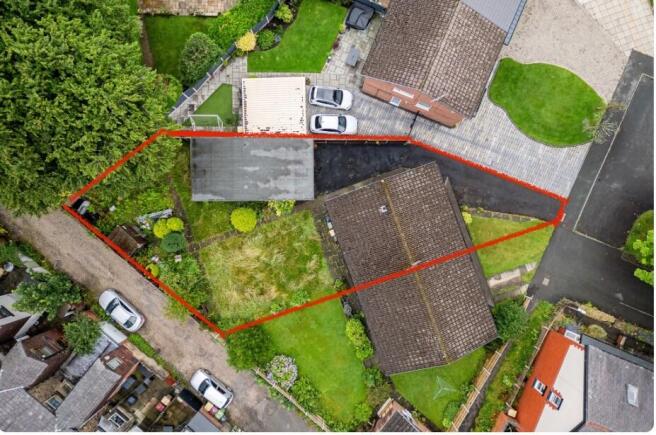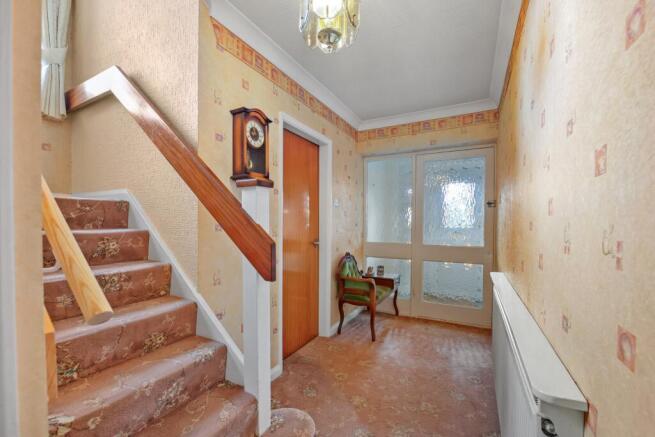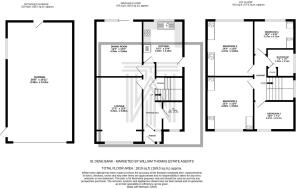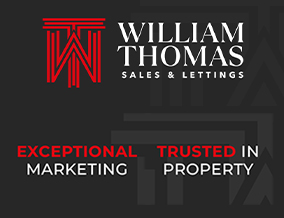
4 bedroom semi-detached house for sale
Dene Bank, Bolton, BL2

- PROPERTY TYPE
Semi-Detached
- BEDROOMS
4
- BATHROOMS
1
- SIZE
Ask agent
- TENUREDescribes how you own a property. There are different types of tenure - freehold, leasehold, and commonhold.Read more about tenure in our glossary page.
Ask agent
Key features
- Spacious Semi-Detached Family Home
- Chain Free
- Corner Plot - Large Garden
- Quiet Cul-de-Sac
- Lounge | Dining Room | Kitchen
- Downstairs W.C.
- Four Bedrooms
- Modern Family Bathroom
- Detached Double Garage | Driveway
- Within Walking Distance of Local Amenities and Train Station
Description
A spacious semi-detached family home, tucked away at the end of a quiet cul-de-sac in a highly sought-after area of Bolton. Offered with no onward chain, this property has great potential to be modernised and create the perfect home for your family to grow. Briefly comprising of entrance vestibule, lounge, dining room, breakfast-kitchen, downstairs W.C., four bedrooms and a modern family bathroom. With a large corner plot and a substantial rear garden, there is scope to extend if desired (subject to necessary planning permissions) and a large detached garage with driveway. Viewing is highly recommended to appreciate the potential of this great family home.
A Closer Look...
Step through the front door and entrance vestibule, and to your left is the bright and airy lounge. The dining room sits to the rear of the home, with plenty of space for your dining table and a sliding glazed door to the rear garden. Next door, the kitchen has a range of fitted base and wall units with integrated oven, grill and 4-ring gas hob. A door leads to the driveway and garage for easy unloading of your shopping. Back along the hallway, you'll find a generous understairs storage cupboard and a downstairs W.C. with pedestal wash basin.
Upstairs...
The master bedroom is a spacious double with fitted furniture and leafy views to the front of the home. Bedroom two is also a great sized double located at the rear. The third and fourth bedrooms are both single sized, offering flexibility to function as a home office or dressing room as required. The family bathroom is fully tiled in neutral tones with a shower above the bathtub, W.C., pedestal wash basin and a large linen closet for storage.
Garden...
To the rear is a very well-sized garden, offering plenty of space for the children to play while you host a BBQ! A detached double garage with up-and-over door has electricity supply for your weekend hobbies, and the driveway to the front has off-road parking for 2-3 cars.
The Location...
Dene Bank is situated just off Turton Road in Bradshaw and so is conveniently placed for excellent local schooling, including Cannon Slade and Turton High which are both within walking distance. If you need the train then the station at Bromley Cross is just a short walk away or you can catch the bus around the corner. Delightful open countryside of the Jumbles Country Park and the Rigby's is literary on your doorstep perfect for outdoor pursuits or a stroll through the woodland with the dogs, paths drop you down onto Bradshaw Cricket Club where you can park yourself on a bench to watch the cricket. As you are in between Bromley Cross and Harwood you get the best of both worlds for local amenities with shops, Doctors, dentist, optician... The list goes on. This is an excellent location to reach out to everything thats going on in the local community.
Entrance Hall
Lounge
Dining Room
Kitchen
Downstairs Wc
First Floor
Bedroom 1
Bedroom 2
Bedroom 3
Bedroom 4
3 Piece Bathroom
Outside
Aerial Photography
Double Detached Garage/Driveway
Floor Plan
Agents Notes
William Thomas Estates for themselves and for vendors or lessors of this property whose agents they are given notice that:
(i) the particulars are set out as a general outline only for the guidance of intended purchasers or lessees and do not constitute nor constitute part of an offer or a contract.
(ii) all descriptions, dimensions, reference to condition and necessary permissions for use and occupation and other details are given without responsibility and any intending purchasers or tenants should not rely on them as statements or representations of fact but must satisfy themselves by inspection or otherwise as to the correctness of each of them
(iii) no person in the employment of William Thomas Estates has authority to make or give any representations or warranty whatever in relation to this property
- COUNCIL TAXA payment made to your local authority in order to pay for local services like schools, libraries, and refuse collection. The amount you pay depends on the value of the property.Read more about council Tax in our glossary page.
- Ask agent
- PARKINGDetails of how and where vehicles can be parked, and any associated costs.Read more about parking in our glossary page.
- Yes
- GARDENA property has access to an outdoor space, which could be private or shared.
- Yes
- ACCESSIBILITYHow a property has been adapted to meet the needs of vulnerable or disabled individuals.Read more about accessibility in our glossary page.
- Ask agent
Dene Bank, Bolton, BL2
Add an important place to see how long it'd take to get there from our property listings.
__mins driving to your place
Get an instant, personalised result:
- Show sellers you’re serious
- Secure viewings faster with agents
- No impact on your credit score

Your mortgage
Notes
Staying secure when looking for property
Ensure you're up to date with our latest advice on how to avoid fraud or scams when looking for property online.
Visit our security centre to find out moreDisclaimer - Property reference SAL-1H4114MGG42. The information displayed about this property comprises a property advertisement. Rightmove.co.uk makes no warranty as to the accuracy or completeness of the advertisement or any linked or associated information, and Rightmove has no control over the content. This property advertisement does not constitute property particulars. The information is provided and maintained by William Thomas Estate Agency, Bolton. Please contact the selling agent or developer directly to obtain any information which may be available under the terms of The Energy Performance of Buildings (Certificates and Inspections) (England and Wales) Regulations 2007 or the Home Report if in relation to a residential property in Scotland.
*This is the average speed from the provider with the fastest broadband package available at this postcode. The average speed displayed is based on the download speeds of at least 50% of customers at peak time (8pm to 10pm). Fibre/cable services at the postcode are subject to availability and may differ between properties within a postcode. Speeds can be affected by a range of technical and environmental factors. The speed at the property may be lower than that listed above. You can check the estimated speed and confirm availability to a property prior to purchasing on the broadband provider's website. Providers may increase charges. The information is provided and maintained by Decision Technologies Limited. **This is indicative only and based on a 2-person household with multiple devices and simultaneous usage. Broadband performance is affected by multiple factors including number of occupants and devices, simultaneous usage, router range etc. For more information speak to your broadband provider.
Map data ©OpenStreetMap contributors.
