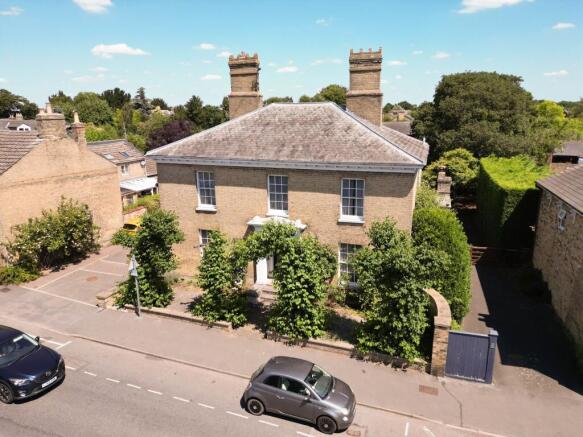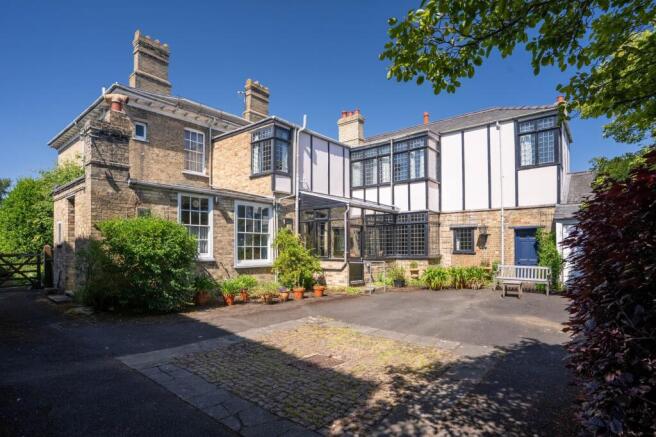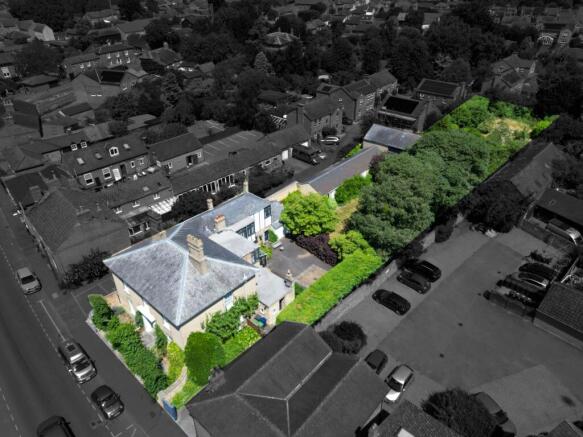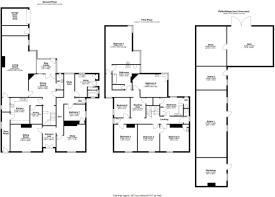
The Limes 219- 221 High Street, Cottenham, Cambridge, CB24 8QP

- PROPERTY TYPE
Detached
- BEDROOMS
6
- BATHROOMS
3
- SIZE
386 sq ft
36 sq m
- TENUREDescribes how you own a property. There are different types of tenure - freehold, leasehold, and commonhold.Read more about tenure in our glossary page.
Freehold
Key features
- Character Property With Period Features
- Property With Scope For Modernisation
- Grade II Listed
- No Onward Chain
- Total Plot Size In Excess Of 0.5 Acre
- Accommodation Of 386 SQM
- Original House Cira 1850 With 1930's Extension
- Garage, Workshop, Stables, Barn and Store Room
- Potential Self Contained Annex
- Access To Cambridge
Description
Stone steps lead to a beautiful Victorian front door, featuring original stained glass panels and ornate detailing, setting the tone for the period charm found throughout this magnificent home. The entrance hall is equally impressive, with high ceilings and intricate cornicing, characteristic of the era. This is continued within the two principal reception rooms, both of which feature sash windows and original fireplaces, stripped wood floors and picture rails. Leading to the breakfast room, which includes wood panelling to the walls and ceiling and an original cast iron fireplace with a decorative tiled surround and timber hearth, with two storage cupboards, a ground floor WC and access to the rear porch and courtyard beyond.
The kitchen is fitted with a comprehensive range of wall and base units with a built-in double oven, hob and dishwasher, a wall-mounted gas boiler (installed 2023), and a useful walk-in pantry which is fitted with full-height bespoke wood cabinets and includes an original brick weave floor. Also leading from the kitchen is a useful boot room. The remainder of the ground floor is currently configured to provide a self-contained annex. Comprising a fully equipped kitchen, a bathroom, a bedroom/sitting room and a study area. Alternatively, if not required, it can easily form part of the main house.
The property was extended in the 1930’s, and typically the architectural character of the interwar period boasts a classic brick façade complemented by rendered upper walls. Within this additional space is a rather grand living room, located at the rear of the house with views from a generous bay window into the courtyard, attractive wooden beams to the ceiling and floors, wood floors and a stunning decorative wood fireplace, serving as a sophisticated focal point in the main living area. Leading from the living room is a wood panelled room, with shelving.
The exquisite Victorian staircase, a true centrepiece of the home, is thought to be constructed from mahogany or oak. The first floor comprises three generous double bedrooms located to the front aspect, with sash windows and cast iron fireplaces. A interesting feature found within the middle bedroom, is a delightful hand-painted mural of children playing and is thought to date back to the 1940s. There is a fourth bedroom, a family bathroom and a middle landing with built-in storage cupboards. Leading to the double-storey extension at the rear of the house, which is accessed via the middle landing, there are two further double bedrooms with 1930’s features such as picture rails and wood floors, plus a more recently fitted family bathroom.
OUTSIDE AREAS
The Limes is situated along the picturesque High Street, within the conservation area of this bustling and well-served Cambridgeshire village. The walled front garden includes established and well-maintained lime trees. Alongside the property is a five-bar, gated entrance leading to the driveway, which provides ample parking and access to the adjoining garage. Leading along the side of this large and mature garden is a workshop, an open stable/barn measuring over 10.5m and a further barn with mezzanine floor, offering great potential for an home office/gym or studio. There is a large, secluded expanse of lawn at the rear of the property featuring mature trees including three horse chestnuts.
Continuing along the driveway to a further additional garden which is laid to lawn, with mature trees and two timber clad barns. Offering potential for development, STP. The double-storey threshing barn measures 45 sqm and adjoins a second double-storey barn with a mezzanine floor. Subject to the necessary consent, there could be the opportunity to convert the barn to a potential separate dwelling/annex.
LOCATION
Cottenham is one of the largest villages in Cambridgeshire with many facilities available and a wide range of properties, from period townhouses on the high street to more modern developments on the outskirts of the village. Transport links are excellent as the village is approximately 3 miles (4.83 kilometres) from the A10 and A14. In addition, the village has a regular bus service to both Cambridge and Ely.
Cottenham Primary School is located on Lambs Lane and Cottenham Village College provides both secondary schooling and a sixth form, as well as adult learning classes and numerous after-school events.
Facilities include a gym, sports hall, tennis courts and sports field which are commonly used by the local community. Cottenham has a broad range of amenities including two doctors’ surgeries, a dental surgery, a library, two mini supermarkets, a newsagent with a post office, pharmacy, butchers, bakers, a fruit, flower and vegetable store, community coffee shop, fish & chip shop, a hairdressers, barbers and beauty salon, two pubs, an Indian restaurant and a village hall.
Brochures
Material Information Report- COUNCIL TAXA payment made to your local authority in order to pay for local services like schools, libraries, and refuse collection. The amount you pay depends on the value of the property.Read more about council Tax in our glossary page.
- Band: G
- LISTED PROPERTYA property designated as being of architectural or historical interest, with additional obligations imposed upon the owner.Read more about listed properties in our glossary page.
- Listed
- PARKINGDetails of how and where vehicles can be parked, and any associated costs.Read more about parking in our glossary page.
- Yes
- GARDENA property has access to an outdoor space, which could be private or shared.
- Private garden
- ACCESSIBILITYHow a property has been adapted to meet the needs of vulnerable or disabled individuals.Read more about accessibility in our glossary page.
- Ask agent
Energy performance certificate - ask agent
The Limes 219- 221 High Street, Cottenham, Cambridge, CB24 8QP
Add an important place to see how long it'd take to get there from our property listings.
__mins driving to your place
Get an instant, personalised result:
- Show sellers you’re serious
- Secure viewings faster with agents
- No impact on your credit score
Your mortgage
Notes
Staying secure when looking for property
Ensure you're up to date with our latest advice on how to avoid fraud or scams when looking for property online.
Visit our security centre to find out moreDisclaimer - Property reference 9aeb0901-ff50-49ad-a49c-e60f38bb675a. The information displayed about this property comprises a property advertisement. Rightmove.co.uk makes no warranty as to the accuracy or completeness of the advertisement or any linked or associated information, and Rightmove has no control over the content. This property advertisement does not constitute property particulars. The information is provided and maintained by Hockeys, Willingham. Please contact the selling agent or developer directly to obtain any information which may be available under the terms of The Energy Performance of Buildings (Certificates and Inspections) (England and Wales) Regulations 2007 or the Home Report if in relation to a residential property in Scotland.
*This is the average speed from the provider with the fastest broadband package available at this postcode. The average speed displayed is based on the download speeds of at least 50% of customers at peak time (8pm to 10pm). Fibre/cable services at the postcode are subject to availability and may differ between properties within a postcode. Speeds can be affected by a range of technical and environmental factors. The speed at the property may be lower than that listed above. You can check the estimated speed and confirm availability to a property prior to purchasing on the broadband provider's website. Providers may increase charges. The information is provided and maintained by Decision Technologies Limited. **This is indicative only and based on a 2-person household with multiple devices and simultaneous usage. Broadband performance is affected by multiple factors including number of occupants and devices, simultaneous usage, router range etc. For more information speak to your broadband provider.
Map data ©OpenStreetMap contributors.





