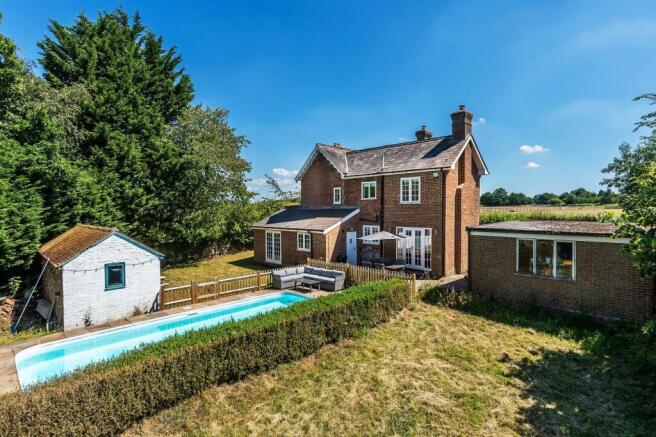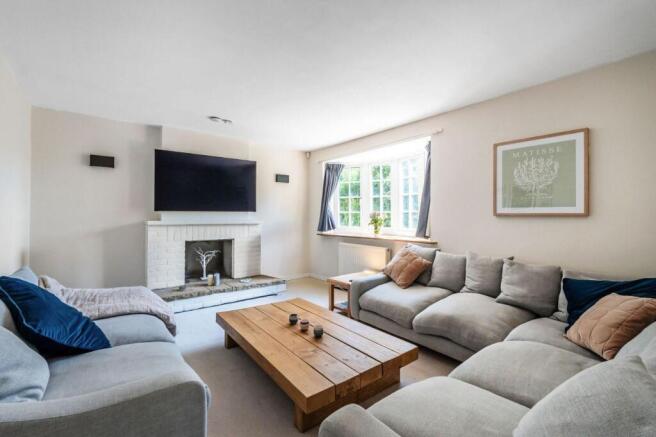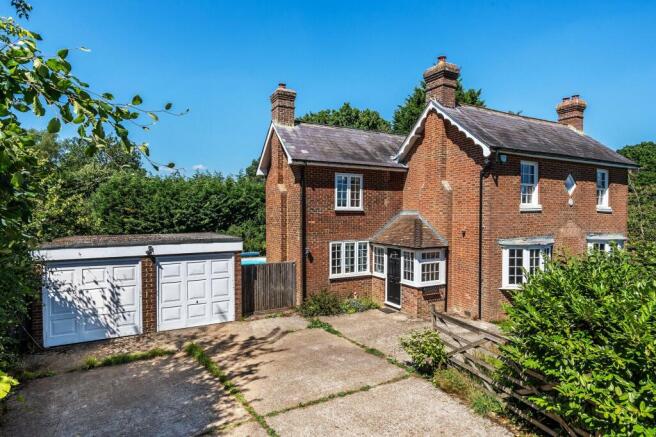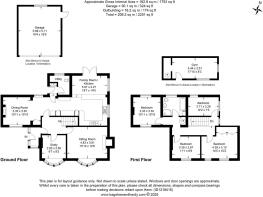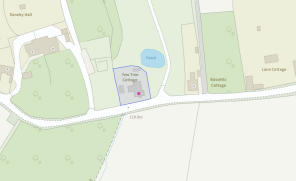The Lane, Fordcombe, TN3

- PROPERTY TYPE
Detached
- BEDROOMS
4
- BATHROOMS
1
- SIZE
1,753 sq ft
163 sq m
- TENUREDescribes how you own a property. There are different types of tenure - freehold, leasehold, and commonhold.Read more about tenure in our glossary page.
Freehold
Key features
- Detached Family Home in Fordcombe Village
- Spacious Open-Plan Kitchen/Dining/Family Area
- Four Bedrooms with Countryside or Garden Views
- Study / Play Room & Utility/WC
- Updated Heating System with New Radiators and Pump
- Recently Replaced Consumer Unit and Roof Repairs
- Double Garage and Off-Road Parking
- Private Rear Garden with Lawned and Paved Areas
- Enclosed Swimming Pool with Replaced Pump and Filter
- Brick Outbuilding with Power, Ideal as Gym or Studio
Description
THE PROPERTY
Approximate Gross Internal Area: 1753 Sq Ft / 162.9 Sq M
Double Garage: 324 Sq Ft / 30.1 Sq M
Outbuilding: 174 Sq Ft / 16.2 Sq M
Yew Tree Cottage is a warm and welcoming detached home offering a generous and adaptable layout ideal for family living. Located in the heart of Fordcombe, this much-loved property has undergone a range of improvement works by the current owners and offers a wonderful opportunity to personalise further if desired.
The accommodation begins with a glazed entrance porch and a bright hallway with newly laid oak flooring and added radiator, giving a practical and characterful welcome. At the front of the house is a peaceful study, created by adding an internal wall to form a separate room, offering privacy for home working or a cosy family snug. Across the hall is the main sitting room, complete with a box bay window and open fireplace, recently updated with a new carpet and the removal of an old woodburner, leaving the flue open and ready for future use.
The heart of the home is the open-plan kitchen, dining and family room—an inviting and versatile space with plenty of natural light and access to the garden. The dining area is centred around a wood-burning stove with shelving to each side, while the kitchen is well-equipped with shaker-style units, granite worktops, and a Rangemaster cooker. Integrated appliances include a dishwasher and washing machine, with space for a fridge freezer and wine fridge. Double doors open onto the rear garden, making this space ideal for relaxed family living and entertaining.
A side lobby provides further access to the garden and houses the wall-mounted boiler. Beyond this is a utility area and WC—recently reconfigured to maximise space—with scope to fit a sink if desired. Improvements here include the addition of a radiator, updated plumbing and fresh plastering.
Upstairs, the first floor offers four comfortable bedrooms, all newly carpeted, and a family bathroom. The principal and two further bedrooms enjoy lovely views across open farmland, while the rear rooms overlook the garden and pool. The bathroom includes a bath, separate shower enclosure, and fitted storage, with wooden floorboards underfoot.
The current owners have made a number of upgrades to the property including: extensive roofing repairs such as repointing, reseating ridge tiles, replacing broken tiles and chimney caps, and repairing fascias and soffits. The heating system has been overhauled with new TRVs, a central heating pump, and added radiators in key areas, while the electrics have been brought up to date with a fire-safe compliant consumer unit.
Outside, the garden is generous and thoughtfully landscaped. The owners have removed two former ponds and replaced overgrown planting with a new lawned area near the outbuilding, creating a more usable and open garden space. The pool area is now enclosed with a wooden fence and gate, offering safety and privacy. A detached brick-built outbuilding, currently used as a gym, is powered and also contains the pool pump and filtration system—both of which have been replaced. There is secure fencing to both sides of the garden, helping to define boundaries and offer privacy.
To the front, there’s off-road parking via a concrete hardstanding, a detached double garage, and a lawned area.
Yew Tree Cottage is just a short stroll from the village centre, home to a popular pub, well-regarded primary school, pre-school and full time nursery and community village hall. Picturesque countryside surrounds the area, with scenic walks to Penshurst and beyond, and easy access to the amenities and mainline stations of Royal Tunbridge Wells, Ashurst and Hildenborough.
OTHER INFORMATION
Tenure - Freehold
Council Tax Band - G - Sevenoaks District Council
THE LOCATION
Yew Tree Cottage enjoys a peaceful position on The Lane, a quiet residential road at the heart of the popular village of Fordcombe. Surrounded by rolling Kent countryside and located within the High Weald Area of Outstanding Natural Beauty, this setting offers a superb balance of rural charm and day-to-day convenience.
Fordcombe itself is a thriving village community with a well-regarded Church of England Primary School, Pre-School & Full Time Nursery, a traditional pub (The Chafford Arms), and a village hall that hosts regular local events. For those who love the outdoors, there are miles of scenic footpaths and bridleways on the doorstep, many leading to neighbouring villages such as Penshurst, Langton Green and Groombridge. Penshurst Place and its historic grounds—including a popular adventure playground—are nearby and make for a perfect family day out.
For a wider range of shopping, dining, and recreational facilities, the spa town of Royal Tunbridge Wells is just three miles away. Here you'll find independent boutiques, national retailers, cafes, restaurants, and entertainment venues, including the Assembly Hall Theatre and Trinity Arts Centre.
The area is particularly popular with families, not only for its village school but also for the excellent choice of both state and independent secondary schools in Tunbridge Wells, Tonbridge, and Sevenoaks. Grammar schools and preparatory options are within easy reach.
Commuters are well served by several train stations. Royal Tunbridge Wells provides fast and frequent services to London Bridge, Charing Cross and Cannon Street, while nearby Ashurst (under 2 miles) and Hildenborough stations (approx. 7 miles) offer alternative routes and parking, making it easy to balance countryside living with access to the capital.
With its beautiful surroundings, strong community feel, excellent schooling and practical transport links, Fordcombe is an ideal choice for those seeking a village lifestyle within easy reach of town and city amenities.
EPC Rating: D
Disclaimer
CONSUMER PROTECTION FROM UNFAIR TRADING REGULATIONS 2008
Kings Estates has not tested any apparatus, equipment, fixtures, fittings or services and cannot verify their condition or suitability. Buyers should obtain verification from their own solicitor or surveyor. Tenure details are provided by the vendor; we have not seen the title documents. Items shown in photographs are excluded unless specifically stated in the sales particulars (some may be available by separate negotiation—please ask). Please check availability and book a viewing with our team before travelling.
ANTI-MONEY LAUNDERING
We are legally required to carry out AML checks on all parties. Once your offer is accepted, Landmark will contact you to complete a secure biometric ID check; a non-refundable £30 (inc. VAT) fee per buyer is payable directly to them. Satisfactory AML results and evidence of funds or a mortgage AIP are required before any offer can be formally accepted.
- COUNCIL TAXA payment made to your local authority in order to pay for local services like schools, libraries, and refuse collection. The amount you pay depends on the value of the property.Read more about council Tax in our glossary page.
- Band: G
- PARKINGDetails of how and where vehicles can be parked, and any associated costs.Read more about parking in our glossary page.
- Yes
- GARDENA property has access to an outdoor space, which could be private or shared.
- Private garden
- ACCESSIBILITYHow a property has been adapted to meet the needs of vulnerable or disabled individuals.Read more about accessibility in our glossary page.
- Ask agent
Energy performance certificate - ask agent
The Lane, Fordcombe, TN3
Add an important place to see how long it'd take to get there from our property listings.
__mins driving to your place
Get an instant, personalised result:
- Show sellers you’re serious
- Secure viewings faster with agents
- No impact on your credit score


Your mortgage
Notes
Staying secure when looking for property
Ensure you're up to date with our latest advice on how to avoid fraud or scams when looking for property online.
Visit our security centre to find out moreDisclaimer - Property reference fc6774b9-7b11-48b5-b40c-b6347a8dc8b2. The information displayed about this property comprises a property advertisement. Rightmove.co.uk makes no warranty as to the accuracy or completeness of the advertisement or any linked or associated information, and Rightmove has no control over the content. This property advertisement does not constitute property particulars. The information is provided and maintained by Kings Estates, Tunbridge Wells. Please contact the selling agent or developer directly to obtain any information which may be available under the terms of The Energy Performance of Buildings (Certificates and Inspections) (England and Wales) Regulations 2007 or the Home Report if in relation to a residential property in Scotland.
*This is the average speed from the provider with the fastest broadband package available at this postcode. The average speed displayed is based on the download speeds of at least 50% of customers at peak time (8pm to 10pm). Fibre/cable services at the postcode are subject to availability and may differ between properties within a postcode. Speeds can be affected by a range of technical and environmental factors. The speed at the property may be lower than that listed above. You can check the estimated speed and confirm availability to a property prior to purchasing on the broadband provider's website. Providers may increase charges. The information is provided and maintained by Decision Technologies Limited. **This is indicative only and based on a 2-person household with multiple devices and simultaneous usage. Broadband performance is affected by multiple factors including number of occupants and devices, simultaneous usage, router range etc. For more information speak to your broadband provider.
Map data ©OpenStreetMap contributors.
