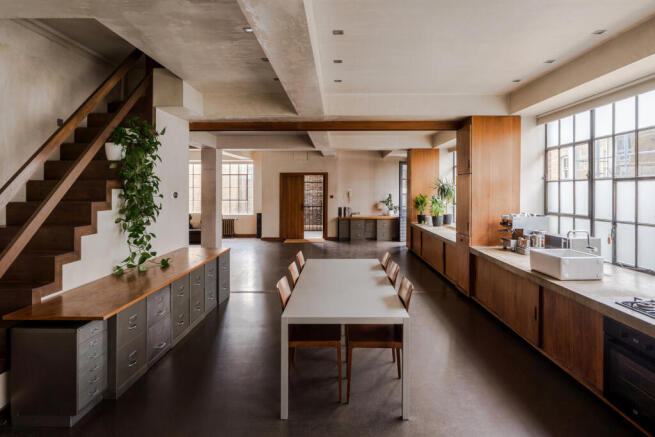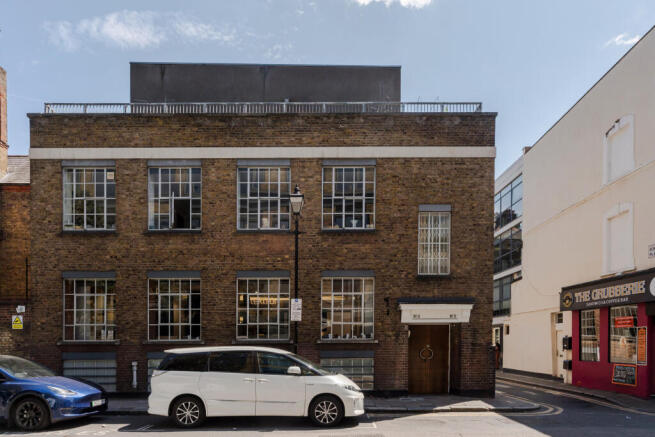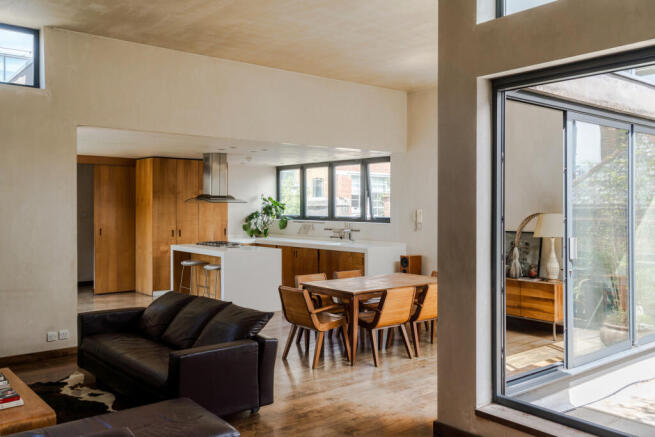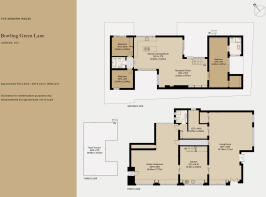
Bowling Green Lane II, London EC1R

- PROPERTY TYPE
Apartment
- BEDROOMS
3
- BATHROOMS
3
- SIZE
3,632 sq ft
337 sq m
Description
The Tour
The apartment can be approached from two entrances: at the front lies a communal entranceway, with stairs leading to the front door, while side access to each floor creates added privacy.
The first floor is configured across a vast open plan, thoroughly illuminated by original Crittall windows that stretch across three aspects. Raw plaster walls, with their tactile finish, have a soothing pinkish hue and continue throughout, while polished concrete grounds the space. Warehouse doors can be opened onto a Juliet balcony that looks across a quiet, pedestrianised street below.
Designed to act as a studio space or self-contained apartment, full-height walnut doors slide to cleverly configure this floor into smaller rooms if required, while simultaneously concealing a generous provision of storage and bespoke shelving. A thick concrete countertop lines one side, concealing the heating system, with the kitchen positioned in the centre. Gas hobs lie on the right-hand side.
A fold-down bed is fitted at the rear, where the plan continues in an L-shape. There is also a shower room on this floor, next to what could be used as a dressing room; the former is finished in grey polished concrete with chrome Vola fixtures.
The top floor is approached via an outdoor staircase that leads to a wraparound terrace that encircles almost the entirety of this level, with a built-in irrigation system. A striking staircase in the kitchen can also easily return to its original design to reconnect the spaces internally. Sliding glazed doors open onto a voluminous room; patios on either side create a seamless continuity indoors and out. Tall recessed bookshelves emphasise soaring 3.5-metre-high ceilings. The kitchen is delineated by its central island and has additional walnut joinery with cool Corian counters. All appliances are integrated and there is an oven and hob by Smeg.
There are three double bedrooms on this floor. The principal suite lies on one side with an en suite shower room and walk-in wardrobe. An internal garden ensures this remains a bright space, while its glazed doors can slide open to allow for cool breezes in the warmer months. There are two additional bedrooms on the opposite side, one with sliding doors onto the terrace and built-in wardrobes. A bathroom sits between them, finished with slate tiles, matching the aesthetic of the en suite.
Outdoor Space
The apartment has three outdoor spaces, with two terraces extending from the top floor on its east and west aspects that capture beautiful mornings and sunsets, respectively.
A metal staircase leads to a generous decked roof terrace, enclosed with neat planters filled with a considered planting scheme that includes colourful gladiolus, foxgloves alongside a variety of tall Miscanthus. Elevated above the rooftops, its views are panoramic, and its atmosphere is tranquil.
The Area
Bowling Green Lane is a peaceful, no-through road in the heart of Clerkenwell, which was named the London winner of The Sunday Times Best Places to Live 2024. We've written about our recommendations in Clerkenwell.
Exmouth Market is a five-minute walk away with a host of excellent restaurants to explore, including the much-loved Moro and the original outpost of Caravan. Heading towards King's Cross, there’s The Quality Chop House and The Eagle, which was the first gastro pub in London.
Leather Lane beckons in the other direction. It has an excellent mid-week street food market, where great coffee options include Profrock and Attendant Coffee Roasters. Laidback Lamb’s Conduit Street, with its independent restaurants and boutiques, is less than a 10-minute walk away; favourites here include the culinary institution Ciao Bella and the celebrated wine bar Noble Rot.
The world-famous theatres of Soho and Covent Garden are also within walking distance, as are Sadler's Wells Theatre and the Barbican. There is also a Waitrose a five-minute walk away on St John Street.
There are plenty of green spaces in the area, including Clerkenwell Close, a peaceful church square adjacent to the building; Spa Fields, a five-minute walk away; and Coram’s Field Pitches, only slightly further afield.
Owing to the building's central location, transport links are excellent. The nearest Underground and rail station is Farringdon, which is an eight-minute walk away and is served by the Elizabeth, Circle, Hammersmith and City, and Metropolitan lines. The Elizabeth line has direct services to Heathrow in around 37 minutes. The station also runs services to Luton Airport, Gatwick Airport and Brighton.
Tenure: Leasehold / Lease Length: Approx. 968 years remaining / Service Charge: Approx £5,813 per annum / Ground rent: £100 per annum / Council Tax Band: E
- COUNCIL TAXA payment made to your local authority in order to pay for local services like schools, libraries, and refuse collection. The amount you pay depends on the value of the property.Read more about council Tax in our glossary page.
- Band: E
- PARKINGDetails of how and where vehicles can be parked, and any associated costs.Read more about parking in our glossary page.
- Ask agent
- GARDENA property has access to an outdoor space, which could be private or shared.
- Terrace
- ACCESSIBILITYHow a property has been adapted to meet the needs of vulnerable or disabled individuals.Read more about accessibility in our glossary page.
- Ask agent
Bowling Green Lane II, London EC1R
Add an important place to see how long it'd take to get there from our property listings.
__mins driving to your place
Get an instant, personalised result:
- Show sellers you’re serious
- Secure viewings faster with agents
- No impact on your credit score



Your mortgage
Notes
Staying secure when looking for property
Ensure you're up to date with our latest advice on how to avoid fraud or scams when looking for property online.
Visit our security centre to find out moreDisclaimer - Property reference TMH82255. The information displayed about this property comprises a property advertisement. Rightmove.co.uk makes no warranty as to the accuracy or completeness of the advertisement or any linked or associated information, and Rightmove has no control over the content. This property advertisement does not constitute property particulars. The information is provided and maintained by The Modern House, London. Please contact the selling agent or developer directly to obtain any information which may be available under the terms of The Energy Performance of Buildings (Certificates and Inspections) (England and Wales) Regulations 2007 or the Home Report if in relation to a residential property in Scotland.
*This is the average speed from the provider with the fastest broadband package available at this postcode. The average speed displayed is based on the download speeds of at least 50% of customers at peak time (8pm to 10pm). Fibre/cable services at the postcode are subject to availability and may differ between properties within a postcode. Speeds can be affected by a range of technical and environmental factors. The speed at the property may be lower than that listed above. You can check the estimated speed and confirm availability to a property prior to purchasing on the broadband provider's website. Providers may increase charges. The information is provided and maintained by Decision Technologies Limited. **This is indicative only and based on a 2-person household with multiple devices and simultaneous usage. Broadband performance is affected by multiple factors including number of occupants and devices, simultaneous usage, router range etc. For more information speak to your broadband provider.
Map data ©OpenStreetMap contributors.





