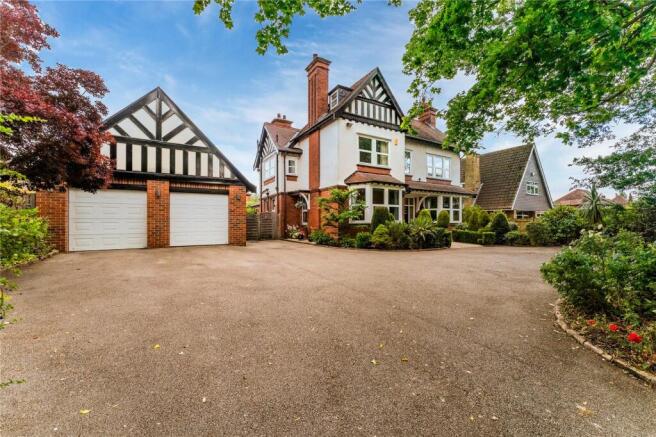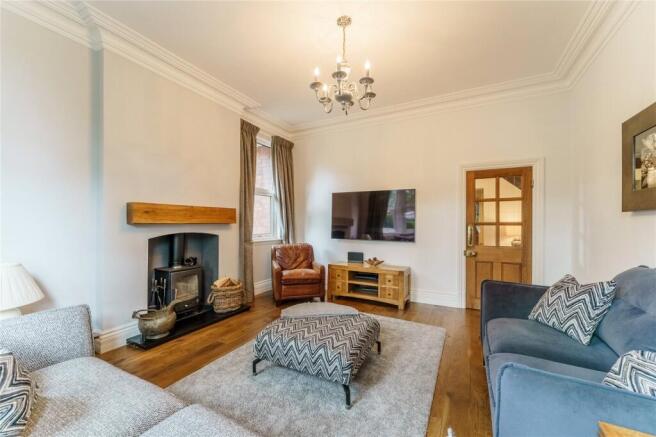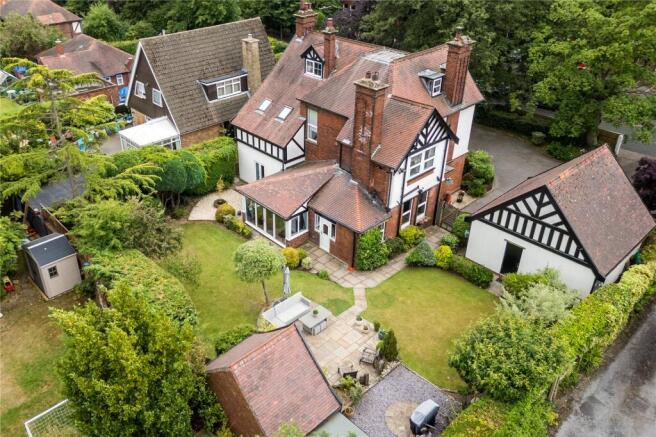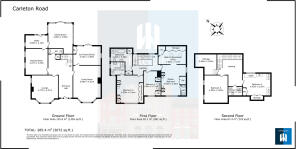
Carleton Road, Pontefract, West Yorkshire, WF8

- PROPERTY TYPE
Detached
- BEDROOMS
5
- BATHROOMS
4
- SIZE
Ask agent
- TENUREDescribes how you own a property. There are different types of tenure - freehold, leasehold, and commonhold.Read more about tenure in our glossary page.
Freehold
Key features
- Welcoming porch
- Stunning entrance hall
- Traditional Victorian features throughout the property
- Impressive mahogany staircase over three floors
- Large contemporary kitchen with separate utility
- Four reception rooms
- Five spacious bedrooms
- Built-in wardrobes
- Two master bedrooms with ensuites
- Family bathroom with freestanding bath and rain shower
Description
The current owners acquired the property over 20 years ago having renovated and maintained it to combine character traditional features and modern design to create a luxury, versatile living space which is now available for another family to be proud to live in. In preparation for selling the property, the house has recently been decorated throughout both internally and externally.
Inside, the property is characterful and neutrally decorated throughout, with generous bedrooms, a luxurious main bathroom, and charming living spaces with garden views, feature fireplaces, and access to a sunny, landscaped rear garden offering year-round privacy due to mature evergreen trees at the boundaries.
Additional highlights include a detached double garage and significant parking spaces at the front of the house. The property also benefits from improved air quality due to the installed heat exchange system.
The property is in a sought-after location near schools, transport, and amenities.
A rare and fantastic opportunity to own a truly special place to call home.
This substantial, detached house is on the market and ready for a new family to call it home. It is a unique property, boasting five spacious bedrooms, two bathrooms and two ensuites, a well-fitted kitchen, and four separate reception rooms each having their own charm, with large windows and garden views, all ideally laid out for family living.
As you enter the drive, the double frontage has an immediately wow facture and the property's characterful charm is evident.
The entrance porch leads you through the front door to a beautifully tiled grand hallway with high ceilings, which come as standard throughout the majority of this period property.
The hall is neutrally decorated highlighting the striking mahogany staircase which continues over the three floors.
A small corridor off the hall leads to the ground floor WC and a separate, understairs walk-in cupboard.
Across from the hallway are two traditional reception rooms both of which feature large, walk-in bay windows, solid oak floors and traditional Victorian cast iron radiators. One room has a multi fuel burning stove with a rustic oak timber mantel as a focal point and the other a feature fire place. A door from one reception room leads you into a stylish study which offers a quiet place to work with French doors opening out onto a rear patio and garden area.
Leading on from the hallway, the spacious contemporary kitchen still maintains traditional features such as high ceilings, a column radiator and tall windows which flood the room with natural light. It is a chef's dream, complete with a central breakfast island, wood countertops, and integrated appliances. It acts not only as a fabulous kitchen but also as a spacious place to sit and socialise or enjoy morning breakfast/informal dining.
Additional storage is available in the adjoining utility room which is located at the rear of the property where an exterior door and windows look out over the garden. It is generously equipped with base and wall units, terracotta tiled floor, a sink and currently houses laundry appliances.
The dining room is adjacent to the kitchen and utility. It has solid walnut flooring, a column radiator and double French doors leading to the garden. It is bathed in sun light and with windows on three sides of the room it offers panoramic views of the rear garden and patio areas.
On the first floor there are three generously sized bedrooms all with built-in wardrobes. The master bedroom is an impressive 27 feet and has an ensuite with toilet and wash basin, together with walk-in dressing room, office/study area and living area offering privacy.
The second bedroom also serves as a master bedroom. This benefits from a bespoke contemporary, bathroom ensuite that has recently been installed to replicate the classic and timeless appeal associated with this period property.
The main family bathroom, also recently installed, is a haven of luxury combining traditional and modern touches, complete with a free-standing bath, rain shower, chrome and white heated towel rail, motion sensor flush, an LED mirror which illuminates automatically on entering the room and built-in storage, adding practicality.
A further staircase leads up to the second floor which opens into a large landing with minstrel balustrading and a view to the ground floor. The second bathroom is located here, conveniently placed between two double bedrooms each with built-in wardrobes and desk areas. The original fireplaces are still in these bedrooms although not exposed.
At the front of the property, the gateposts house an electricity supply for the potential installation of electric gates. There is an impressive large driveway with parking for multiple vehicles. A detached double garage has been built by the current owners in a style to compliment the original house. The garage has electricity and plumbing installed with remote control, insulated, sectional garage doors offering security and the convenience. Concealed, underground electric cables run from the garage to low level lights providing elegant programmable night time lighting to the front of the house. Inside the garage, a drop-down ladder provides access to the extensive loft area which has flooring and lighting to provide an abundance of storage space.
To the rear and side of the property are fabulous lawned sunny gardens which benefit from mature trees and shrubs providing year-round privacy.
There is a large patio which is bathed in sunlight and provides the perfect place for outside entertaining. The patio sits in front of a brick garden building equipped with sockets and lighting, providing extensive storage as well as currently housing a fridge freezer. For additional convenience to the al fresco dining experience, off the garden is the rear entrance to the garage where a WC and sink is located. There are 2 large log stores, one close to the patio area and the second located at the side of the property.
The property also benefits from a heat exchange system, adding to its appeal. This system improves the inside air quality as well as stopping condensation and black mould forming by constantly changing the air in the home removing stale air and replacing it with fresh air. At the same time, it has the potential to remove the heat from any stale air and reuse it.
This property is in council tax band F and situated in a sought-after location, conveniently close to public transport links, local amenities, and nearby schools This property is a fantastic opportunity and a must-view for families looking for a sizeable traditional family home with the conveniences suitable for modern family life.
- COUNCIL TAXA payment made to your local authority in order to pay for local services like schools, libraries, and refuse collection. The amount you pay depends on the value of the property.Read more about council Tax in our glossary page.
- Band: F
- PARKINGDetails of how and where vehicles can be parked, and any associated costs.Read more about parking in our glossary page.
- Yes
- GARDENA property has access to an outdoor space, which could be private or shared.
- Yes
- ACCESSIBILITYHow a property has been adapted to meet the needs of vulnerable or disabled individuals.Read more about accessibility in our glossary page.
- Ask agent
Carleton Road, Pontefract, West Yorkshire, WF8
Add an important place to see how long it'd take to get there from our property listings.
__mins driving to your place
Get an instant, personalised result:
- Show sellers you’re serious
- Secure viewings faster with agents
- No impact on your credit score
Your mortgage
Notes
Staying secure when looking for property
Ensure you're up to date with our latest advice on how to avoid fraud or scams when looking for property online.
Visit our security centre to find out moreDisclaimer - Property reference PON250167. The information displayed about this property comprises a property advertisement. Rightmove.co.uk makes no warranty as to the accuracy or completeness of the advertisement or any linked or associated information, and Rightmove has no control over the content. This property advertisement does not constitute property particulars. The information is provided and maintained by Whitegates, Pontefract, South Elmsall and Castleford. Please contact the selling agent or developer directly to obtain any information which may be available under the terms of The Energy Performance of Buildings (Certificates and Inspections) (England and Wales) Regulations 2007 or the Home Report if in relation to a residential property in Scotland.
*This is the average speed from the provider with the fastest broadband package available at this postcode. The average speed displayed is based on the download speeds of at least 50% of customers at peak time (8pm to 10pm). Fibre/cable services at the postcode are subject to availability and may differ between properties within a postcode. Speeds can be affected by a range of technical and environmental factors. The speed at the property may be lower than that listed above. You can check the estimated speed and confirm availability to a property prior to purchasing on the broadband provider's website. Providers may increase charges. The information is provided and maintained by Decision Technologies Limited. **This is indicative only and based on a 2-person household with multiple devices and simultaneous usage. Broadband performance is affected by multiple factors including number of occupants and devices, simultaneous usage, router range etc. For more information speak to your broadband provider.
Map data ©OpenStreetMap contributors.





