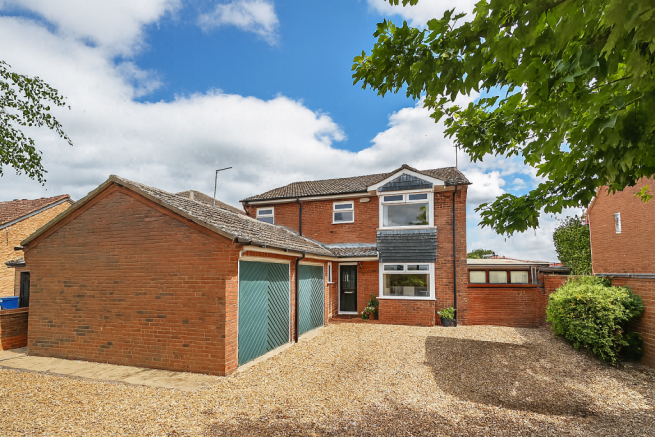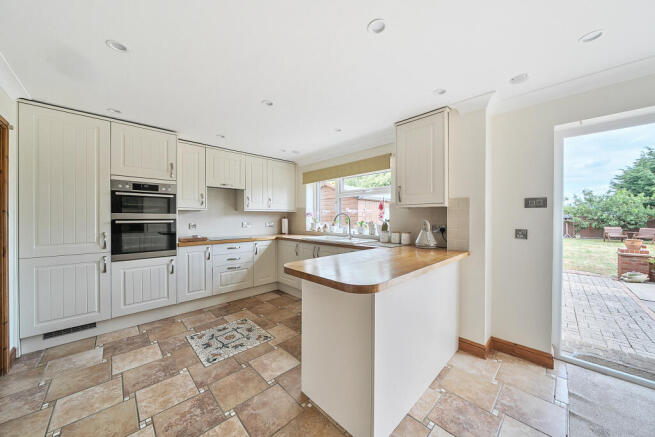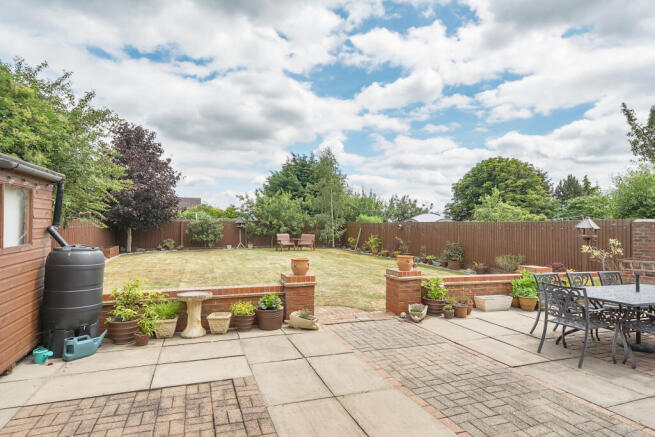The Sabah, Burnt House Road, Turves, Whittlesey

- PROPERTY TYPE
Detached
- BEDROOMS
4
- BATHROOMS
3
- SIZE
1,658 sq ft
154 sq m
- TENUREDescribes how you own a property. There are different types of tenure - freehold, leasehold, and commonhold.Read more about tenure in our glossary page.
Freehold
Key features
- ***Guide Price*** £400,000 - £425,000
- Chain Free
- Perfectly positioned double garage, utility room and w/c make annexe conversion an easy win for multigenerational living
- Spacious layout with three separate ground floor reception rooms
- Four proper double bedrooms upstairs
- Two front bedrooms each have their own ensuites
- Sociable kitchen / breakfast room with dining room next door
- Gravel driveway with plenty of off-road parking means the garage can become something more useful
- Handy lean-to workshop tucked down the side, ideal for bikes, tools or DIY projects
- Low-maintenance rear garden with patio and lawn
Description
Calm Down Grandma, We Need To Convert The Garage Before You Move In! With a downstairs w/c, utility room and double garage in the perfect position to become an annexe, this spacious family home gives you a ready-made route for multigenerational living.
Even if you’re not quite ready to invite Grandma to live with you just yet, it’s hard to ignore the layout’s unique potential.
The ground floor spaces all line up perfectly for an annexe conversion; use the w/c plumbing to add a shower room, convert the garage and hey presto: in only a few short weeks you could have a separate living space for a relative, an older teen or maybe even a handy Airbnb income stream.
There’s plenty of room to spare elsewhere too, with three reception rooms giving everyone a space to call their own. Whether it’s movie night in the living room, or a quiet read in the family room, there’s flexibility built into the design.
The heart of the home is the welcoming kitchen / breakfast room at the rear - perfect for busy weekday breakfasts or weekend batch-cooking - with a separate dining room next door for more formal meals (or just a really good takeaway).
Upstairs, all four bedrooms are genuine doubles, so there’ll be no arguments over who draws the short straw. The two front bedrooms both have their own ensuite shower rooms, leaving the family bathroom free for less frantic mornings.
Outside, the gravel driveway has plenty of parking space. So much so, the double garage really could (should?) be used for something better than just storing boxes full of stuff and gym gear you hardly ever use.
There’s also a lean-to workshop tucked down the side, ideal for DIY, bikes or those “I’ll fix it later” projects.
The back garden is just the right size to be sociable without becoming a weekend chore, with a patio area perfect for a BBQ and plenty of lawn for sunbathing or swing-ball.
You’re surrounded by fields and a short drive from the nearest shop in Coates.
The tranquil location is perfect if you like to relax by walking, running or cycling in the countryside.
If you’re just after a loaf of bread or pint of milk, Coates is the closest village, with a Spar, a couple of local pubs and a Chinese takeaway.
Whittlesey and March will give you a much greater choice of shops, cafes and restaurants. The Tesco superstore in March is just over 10 minutes drive away.
If you have younger children, Coates Primary (rated Good by Ofsted) is only 6 minutes away by car.
Older children have a little further to travel, with Sir Harry Smith Community College in Whittlesey around 15 minutes drive away.
Peterborough is only half an hour drive away or you could leave the car at Whittlesea and get the train, which will take around 10 minutes.
It’s chain-free and ready when you are.
If you’ve been searching for a family home that can flex with your needs - now or in future - this is one worth seeing.
Call or complete the enquiry form to arrange a viewing and bring your tape measure… just in case Grandma gets excited again!
Disclaimer
While every effort is made to ensure the information provided is as accurate as possible including property particulars your conveyancer is legally responsible for ensuring any purchase agreement fully protects your position.
Ground Floor
Kitchen / Breakfast Room: 16'4" x 11'10" (4.99m x 3.61m)
Living Room: 17'11" x 11'10" (5.45m x 3.61m)
Dining Room: 10'11" x 9'9" (3.34m x 2.97m)
Family Room: 11'10" x 11' (3.61m x 3.36m)
Utility: 9'9" x 7'4" (2.97m x 2.23m)
WC (Toilet): No dimensions provided
First Floor
Bedroom 1: 16'5" x 11'4" (5.00m x 3.46m) Ensuite (Bedroom 1): No dimensions provided
Bedroom 2: 12'2" x 11'1" (3.70m x 3.39m) Ensuite (Bedroom 2) No dimensions provided
Bedroom 3: 12'6" x 10'10" (3.81m x 3.31m)
Bedroom 4: 10'10" x 10'2" (3.30m x 3.09m)
Bathroom: No dimensions provided
Garage
Size: 21'9" x 17'2" (6.63 m x 5.24 m)
Lean To / Workshop:
Size: 25'6" x 8'8" (7.78 m x 2.64 m)
ID Verification
As with all estate agents, Cannon & Co Sales and Lettings must adhere to ID and Money Laundering Regulations. To comply with these regulations and prevent fraud and illegal activities, we are required to verify the identity of our clients. This process involves an electronic ID verification, which incurs a fee of £15 plus VAT per person. This fee will be invoiced.
- COUNCIL TAXA payment made to your local authority in order to pay for local services like schools, libraries, and refuse collection. The amount you pay depends on the value of the property.Read more about council Tax in our glossary page.
- Band: D
- PARKINGDetails of how and where vehicles can be parked, and any associated costs.Read more about parking in our glossary page.
- Yes
- GARDENA property has access to an outdoor space, which could be private or shared.
- Yes
- ACCESSIBILITYHow a property has been adapted to meet the needs of vulnerable or disabled individuals.Read more about accessibility in our glossary page.
- Ask agent
The Sabah, Burnt House Road, Turves, Whittlesey
Add an important place to see how long it'd take to get there from our property listings.
__mins driving to your place
Get an instant, personalised result:
- Show sellers you’re serious
- Secure viewings faster with agents
- No impact on your credit score
Your mortgage
Notes
Staying secure when looking for property
Ensure you're up to date with our latest advice on how to avoid fraud or scams when looking for property online.
Visit our security centre to find out moreDisclaimer - Property reference CPE-99483385. The information displayed about this property comprises a property advertisement. Rightmove.co.uk makes no warranty as to the accuracy or completeness of the advertisement or any linked or associated information, and Rightmove has no control over the content. This property advertisement does not constitute property particulars. The information is provided and maintained by Cannon and Co, Whittlesey. Please contact the selling agent or developer directly to obtain any information which may be available under the terms of The Energy Performance of Buildings (Certificates and Inspections) (England and Wales) Regulations 2007 or the Home Report if in relation to a residential property in Scotland.
*This is the average speed from the provider with the fastest broadband package available at this postcode. The average speed displayed is based on the download speeds of at least 50% of customers at peak time (8pm to 10pm). Fibre/cable services at the postcode are subject to availability and may differ between properties within a postcode. Speeds can be affected by a range of technical and environmental factors. The speed at the property may be lower than that listed above. You can check the estimated speed and confirm availability to a property prior to purchasing on the broadband provider's website. Providers may increase charges. The information is provided and maintained by Decision Technologies Limited. **This is indicative only and based on a 2-person household with multiple devices and simultaneous usage. Broadband performance is affected by multiple factors including number of occupants and devices, simultaneous usage, router range etc. For more information speak to your broadband provider.
Map data ©OpenStreetMap contributors.





