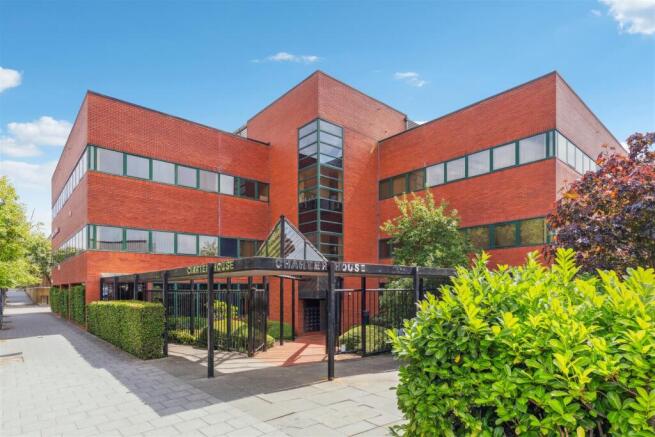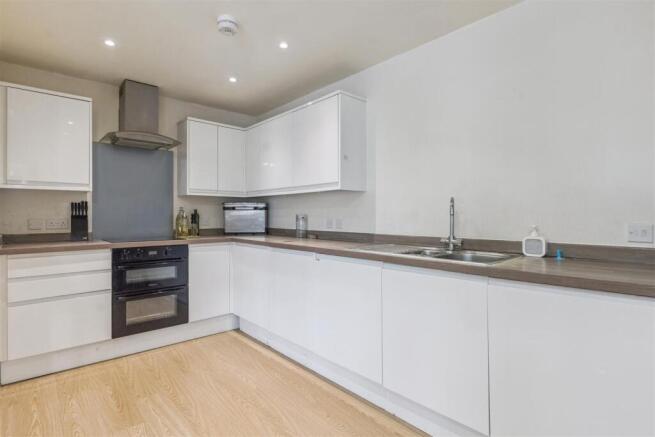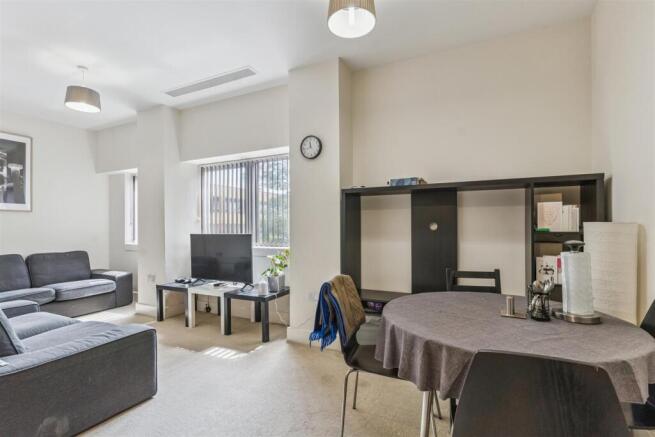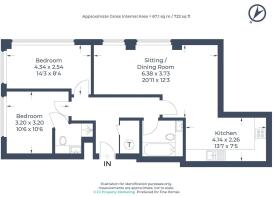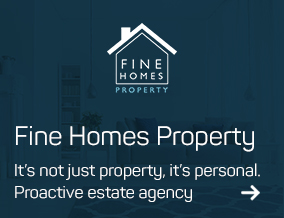
2 bedroom apartment for sale
Charter House, Avebury Boulevard, Milton Keynes

- PROPERTY TYPE
Apartment
- BEDROOMS
2
- BATHROOMS
2
- SIZE
689 sq ft
64 sq m
Key features
- Modern two-bedroom apartment in a prime central Milton Keynes location.
- Sold with vacant possession, opportunity to purchase more apartments within the same building as an investment opportunity.
- Bright, open-plan living sitting/dining room. The living area benefits from air conditioning.
- Stylish L-shaped kitchen featuring high-gloss units, wood-effect worktops, and integrated appliances. The kitchen benefits from air conditioning.
- Two generous double bedrooms, bedroom one is a generous double room with a modern en-suite. Both bedrooms have air conditioning.
- Parking is available directly outside the building via a permit from MK council which is very reasonably priced.
- Small block of just 21 apartments, perfect for investors and first time buyers.
- Excellent transport links close by, including Milton Keynes Central Station.
- Walking distance to major shops, shopping center, restaurants, schools, green spaces, and local amenities.
- No upper chain.
Description
Entrance Hall - Upon entering the property, you are welcomed into a well-proportioned entrance hall that forms the central hub of the home. From here, you have direct access to all living spaces, including both bedrooms, the spacious sitting/dining room, and the modern kitchen. The hallway also leads to the family bathroom, and a storage cupboard which houses the water tank—offering practical storage space for everyday essentials.
Kitchen - 4.14 x 2.26 (13'6" x 7'4" ) - The kitchen is accessed directly from the sitting/dining room and is well appointed with sleek white high-gloss cabinetry and contrasting wood-effect worktops. The space is designed in an L-shaped layout, offering ample storage and generous countertop space. Integrated appliances include an oven with electric hob and stainless steel extractor fan, while additional under-counter space accommodates further white goods. The kitchen also benefits from recessed ceiling spotlights and multiple power outlets, making it a practical environment for cooking and entertaining.
Sitting/Dining Room - 6.38 x 3.73 (20'11" x 12'2") - The spacious sitting and dining room is a bright and versatile open-plan area. Large windows allow plenty of natural light to flood the room. There’s ample space for comfortable seating as well as a dedicated dining area, perfect for hosting meals with friends or family. The neutral décor and clean lines make it easy to personalise, while the open-plan layout provides seamless flow into the adjoining kitchen.
Bedroom One - 3.2 x 3.2 (10'5" x 10'5") - Bedroom one is a generously sized double room, complete with a large window that welcomes in plenty of natural light. There’s ample space for bedroom furnishings, as well as a desk or dressing area, making it versatile space. A mirrored fitted wardrobe enhances the sense of space and provides excellent storage.
Bedroom One Ensuite - The room further benefits from a modern en-suite shower room, fitted with a contemporary corner shower enclosure, a vanity unit with inset basin, and a low-level WC. Stylish tiling and a large wall mirror create a bright and polished finish.
Bedroom Two - 4.34 x 2.54 (14'2" x 8'3" ) - Bedroom two is a bright and spacious double room, enjoying a dual-aspect layout with large windows that fill the space with natural light. The room offers plenty of space for a double bed and additional furniture, such as a wardrobe or chest of drawers, and is currently arranged to accommodate both a double bed and a cot—showcasing its versatility for growing families or guests.
Bathroom - The family bathroom is stylishly presented and features a modern three-piece suite comprising a full-size panelled bath with overhead shower and glass screen, a low-level WC, and a contemporary wash basin set within a sleek vanity unit offering storage. Neutral tiled walls and a large mirrored panel enhance the sense of space and light, with recessed spotlights.
Air Conditioning / Filtration System - Air Conditioning – Due to the buildings design, windows cannot be opened. There is an excellent air conditioning system as well as AHU system for airflow. There is a charge of approximately on average £26.50 per month depending on useage.
Investment Opportunity - The apartment is sold with vacant possession on completion. There is an opportunity to purchase as a package sale four apartments in Charter House which are all two bedroom and two bathroom modern apartments, three would be sold with tenants in situ and further information on rent is available on application. There is a further one bedroom apartment within Chelsea House which could be available on the same terms within a package. If you are looking for a ready made portfolio to return on your investment immediately this is not to be missed. Would make an excellent corporate accommodation/let as well with large headquarters nearby such as Santander, Aston Martin, Tech Mahindra etc.
Your Local Area - Avebury Boulevard is one of the most desirable and well-connected addresses in central Milton Keynes, offering residents a vibrant urban lifestyle with everything at their fingertips. Ideally situated just a short walk from the city’s premier retail destinations, including Intu Milton Keynes and The Centre:MK, the area boasts a wealth of amenities such as high street and designer shops, a diverse range of restaurants, cafés, bars (including The Hub), and entertainment options including cinemas and gyms. Transport links are exceptional, with Milton Keynes Central railway station close by, providing frequent direct services to London Euston in under 35 minutes, as well as routes to Birmingham, Manchester, and beyond. The location also benefits from excellent local bus services and easy access to the M1 and A5 for convenient travel by car. Families are well served by a choice of highly rated schools and nurseries in the surrounding area, alongside further education institutions. Despite its central setting, Avebury Boulevard also offers easy access to green spaces, with the expansive and scenic Campbell Park nearby.
Brochures
Charter House, Avebury Boulevard, Milton Keynes- COUNCIL TAXA payment made to your local authority in order to pay for local services like schools, libraries, and refuse collection. The amount you pay depends on the value of the property.Read more about council Tax in our glossary page.
- Band: C
- PARKINGDetails of how and where vehicles can be parked, and any associated costs.Read more about parking in our glossary page.
- Permit,Residents
- GARDENA property has access to an outdoor space, which could be private or shared.
- Ask agent
- ACCESSIBILITYHow a property has been adapted to meet the needs of vulnerable or disabled individuals.Read more about accessibility in our glossary page.
- Ask agent
Charter House, Avebury Boulevard, Milton Keynes
Add an important place to see how long it'd take to get there from our property listings.
__mins driving to your place
Get an instant, personalised result:
- Show sellers you’re serious
- Secure viewings faster with agents
- No impact on your credit score
Your mortgage
Notes
Staying secure when looking for property
Ensure you're up to date with our latest advice on how to avoid fraud or scams when looking for property online.
Visit our security centre to find out moreDisclaimer - Property reference 34023266. The information displayed about this property comprises a property advertisement. Rightmove.co.uk makes no warranty as to the accuracy or completeness of the advertisement or any linked or associated information, and Rightmove has no control over the content. This property advertisement does not constitute property particulars. The information is provided and maintained by Fine Homes Property, Great Brickhill. Please contact the selling agent or developer directly to obtain any information which may be available under the terms of The Energy Performance of Buildings (Certificates and Inspections) (England and Wales) Regulations 2007 or the Home Report if in relation to a residential property in Scotland.
*This is the average speed from the provider with the fastest broadband package available at this postcode. The average speed displayed is based on the download speeds of at least 50% of customers at peak time (8pm to 10pm). Fibre/cable services at the postcode are subject to availability and may differ between properties within a postcode. Speeds can be affected by a range of technical and environmental factors. The speed at the property may be lower than that listed above. You can check the estimated speed and confirm availability to a property prior to purchasing on the broadband provider's website. Providers may increase charges. The information is provided and maintained by Decision Technologies Limited. **This is indicative only and based on a 2-person household with multiple devices and simultaneous usage. Broadband performance is affected by multiple factors including number of occupants and devices, simultaneous usage, router range etc. For more information speak to your broadband provider.
Map data ©OpenStreetMap contributors.
