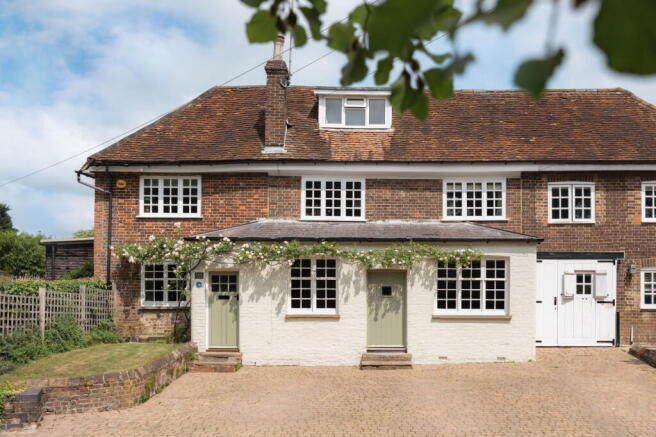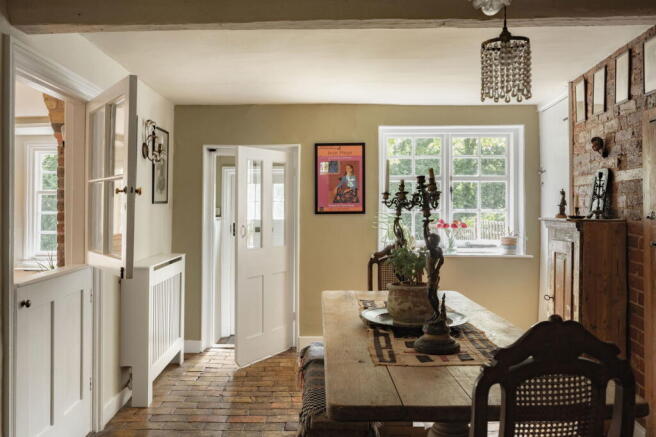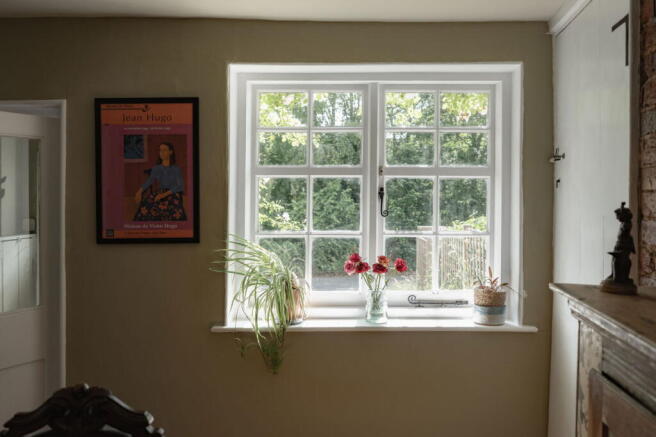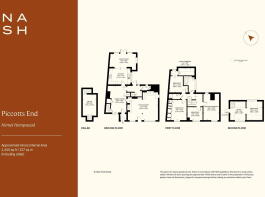Piccotts End, Hemel Hempstead, Hertfordshire HP1

- PROPERTY TYPE
Semi-Detached
- BEDROOMS
5
- BATHROOMS
2
- SIZE
2,440 sq ft
227 sq m
- TENUREDescribes how you own a property. There are different types of tenure - freehold, leasehold, and commonhold.Read more about tenure in our glossary page.
Freehold
Key features
- Beautiful Grade II Listed Georgian home
- Former 19th-century pub, with original features preserved
- Seamless blend of period character and contemporary design
- Generous sitting room with inglenook fireplace and twin woodburners
- DeVol-designed kitchen
- Five bedrooms
- Cellar with original beer barrel tracks
- Approx. 160ft mature garden with multiple seating areas
- Quiet village setting with strong transport links; Berkhamsted just four miles away
- In all, around 0.25 acres
Description
This beautiful Georgian home sits quietly in the heart of Piccotts End - a tiny medieval backwater where history shapes the streetscape and time seems to move a little more gently.
While tucked away in a rural idyll, the house remains surprisingly well connected, with the market town of Berkhamsted just four miles away and Hemel Hempstead even closer.
Dating back to the 18th century, the house tells its story in rich layers. Its Grade II listing and place within the Conservation Area speak not only to its historic significance but to the care and protection afforded to its evolving fabric. Once a humble row of cottages, the building found a new identity as The Windmill pub in the mid-19th century; a role it performed with ale-soaked enthusiasm until its closure in 1967. A discreet blue plaque beside the front door confirms its place on the Piccotts End Heritage Walk, a quiet nod to the life and laughter held over the years within these walls.
Inside, the house unfolds in a tapestry of history. The dining room, paved in worn brick and rich in patina, speaks to centuries of footsteps and conversation. One wall remains exposed, the brick and lime mortar left bare in a celebration of honest materials. Through a traditional stable door, the sitting room emerges; a generous space once serving as the bar, now reimagined for modern life but still imbued with the convivial spirit of its past. Here, twin woodburners glow beneath old beams, with one nestled in an inglenook fireplace, its original fireside benches still intact – no doubt the background for many a 19th-century tall tale over a pint.
To the rear, a seamless extension brings contrast and clarity. The transition is almost cinematic, from the intimacy of nooks and thresholds to the light-filled openness of a more contemporary kitchen and family room. This newer space, exquisitely realised by DeVol, centres on understated elegance: pale quartz worktops contrast against hand-painted cabinetry, while a classic twin sink and aged brass mixer tap lend tactile beauty to functional simplicity. In the family room, glazed doors and full-height windows stretch across one wall, opening onto the garden and dissolving the boundary between inside and out. The effect is one of calm, deliberate openness.
Also on the ground floor, a rear passageway serves as a small utility space, alongside a discreet cloakroom and access to the cellar. A tangible echo of the building’s past life, the original beer barrel tracks are still in place; frozen in time and serving as a charming relic of the property’s time as a working pub.
Upstairs, the home continues to surprise and delight. On the first floor, the principal bedroom spans the depth of the house, with views to both the front and rear, and features exposed beams and a brick fireplace. Two further double bedrooms offer generous space, one with bespoke fitted wardrobes, the other with low level storage. A fourth, slightly smaller room serves well as a single bedroom. The family bathroom evokes period elegance, with a freestanding bath and thoughtfully chosen fittings, while a second shower room provides additional flexibility.
A second secret staircase, connecting the dining room to the second bedroom, remains hidden behind fitted wardrobes but could be reinstated with ease.
Above, in the eaves, the second floor is full of character and potential. A study area leads to a fifth bedroom, while another door opens to a large attic space.
And then, perhaps most captivating of all, is the garden.
Stretching to approximately 160ft, the rear garden is a deeply romantic cottage landscape: informal, abundant and alive with colour. Mature trees and rambling flower beds create moments of shade and delight, while pockets of seating are strategically placed to catch the sun or invite reflection. Fully enclosed, ancient fragments of walling remain, lending a sense of permanence and story to the space. It is a garden that feels as though it has grown organically with the house, well-tended but never contrived.
To the front, a planted border softens the driveway, which provides parking for two vehicles. Simple, discreet and entirely in keeping with the home’s timeless appeal.
This is architecture as quiet storytelling. A home where centuries-old materials meet thoughtful, gentle, modern interventions - a testament to how buildings, like people, can evolve with grace.
ANTI-MONEY LAUNDERING
In line with UK Anti Money Laundering (AML) regulations, we are legally obliged to verify the identity of all prospective purchasers once an offer has been accepted. To carry out this process, we use a trusted third-party identity verification system. A nominal fee of £24 per person (inclusive of VAT) applies for this service.
Brochures
Brochure 1Full Details- COUNCIL TAXA payment made to your local authority in order to pay for local services like schools, libraries, and refuse collection. The amount you pay depends on the value of the property.Read more about council Tax in our glossary page.
- Band: G
- LISTED PROPERTYA property designated as being of architectural or historical interest, with additional obligations imposed upon the owner.Read more about listed properties in our glossary page.
- Listed
- PARKINGDetails of how and where vehicles can be parked, and any associated costs.Read more about parking in our glossary page.
- Driveway
- GARDENA property has access to an outdoor space, which could be private or shared.
- Private garden
- ACCESSIBILITYHow a property has been adapted to meet the needs of vulnerable or disabled individuals.Read more about accessibility in our glossary page.
- Ask agent
Energy performance certificate - ask agent
Piccotts End, Hemel Hempstead, Hertfordshire HP1
Add an important place to see how long it'd take to get there from our property listings.
__mins driving to your place
Get an instant, personalised result:
- Show sellers you’re serious
- Secure viewings faster with agents
- No impact on your credit score



Your mortgage
Notes
Staying secure when looking for property
Ensure you're up to date with our latest advice on how to avoid fraud or scams when looking for property online.
Visit our security centre to find out moreDisclaimer - Property reference S1353311. The information displayed about this property comprises a property advertisement. Rightmove.co.uk makes no warranty as to the accuracy or completeness of the advertisement or any linked or associated information, and Rightmove has no control over the content. This property advertisement does not constitute property particulars. The information is provided and maintained by Nash, Hertfordshire & Buckinghamshire. Please contact the selling agent or developer directly to obtain any information which may be available under the terms of The Energy Performance of Buildings (Certificates and Inspections) (England and Wales) Regulations 2007 or the Home Report if in relation to a residential property in Scotland.
*This is the average speed from the provider with the fastest broadband package available at this postcode. The average speed displayed is based on the download speeds of at least 50% of customers at peak time (8pm to 10pm). Fibre/cable services at the postcode are subject to availability and may differ between properties within a postcode. Speeds can be affected by a range of technical and environmental factors. The speed at the property may be lower than that listed above. You can check the estimated speed and confirm availability to a property prior to purchasing on the broadband provider's website. Providers may increase charges. The information is provided and maintained by Decision Technologies Limited. **This is indicative only and based on a 2-person household with multiple devices and simultaneous usage. Broadband performance is affected by multiple factors including number of occupants and devices, simultaneous usage, router range etc. For more information speak to your broadband provider.
Map data ©OpenStreetMap contributors.




