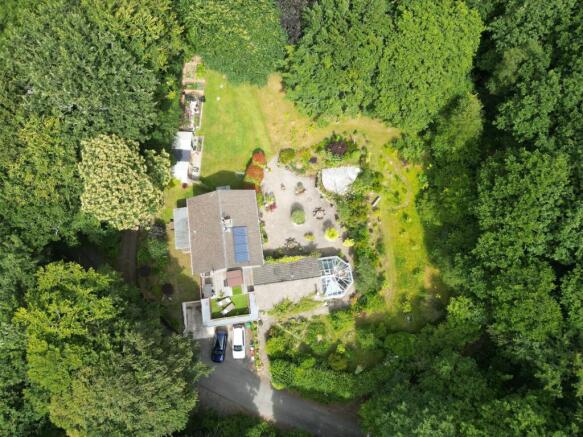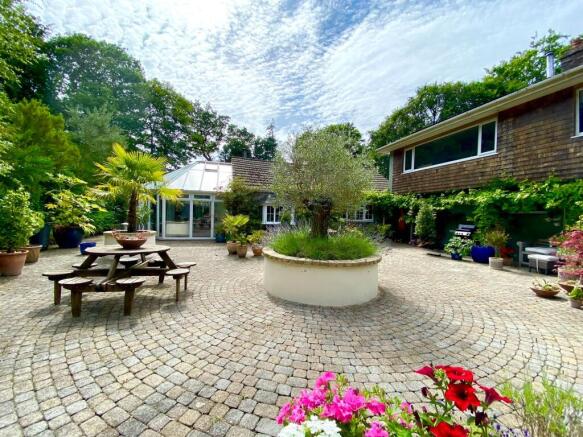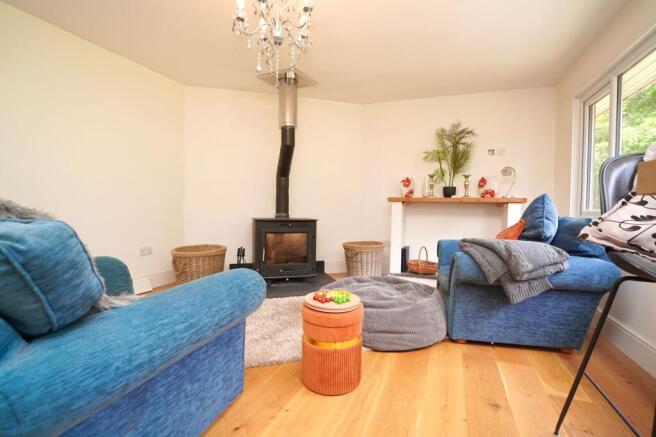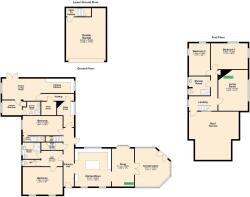
Perranarworthal, Truro, TR3

- PROPERTY TYPE
Detached
- BEDROOMS
4
- BATHROOMS
3
- SIZE
Ask agent
- TENUREDescribes how you own a property. There are different types of tenure - freehold, leasehold, and commonhold.Read more about tenure in our glossary page.
Freehold
Key features
- Stunning Detached Rural Home Sitting In Approx 1.5 Acres
- Idyllic Private And Tranquil Woodland Setting
- Four Double Bedrooms
- Three Reception Rooms
- Updated And Improved One Bedroom Annexe
- Stunning Mediterranean Inspired Sun Terrace
- Roof Terrace With Hot Tub
- Double Garage And Parking For Multiple Vehicles
- Range Of Outbuildings With Power
- Perfectly Located Between Truro And Falmouth
Description
***Generous Detached Home Set Within 1.5 Acres Of Incredibly Private Gardens And Grounds*** Originally Dating From The 17th Century*** A Truly Special Sylvan Setting That Provides High Levels Of Privacy And Space*** Spacious Family Accommodation Throughout*** Additional Annexe Being Well Suited For a Dependent Relative Or Additional Rental Income***Five Double Bedrooms*** Spacious Living Areas*** Broad Mediterranean Style Terrace That Provides A Stunning Outside Dining And Entertaining Space*** Incredibly Private Southerly Facing Roof Terrace With Hot Tub That Enjoys A Lovely Wooded Outlook*** Country Style Kitchen Dining Room With Under Floor Heating*** Living Room With Underfloor Heating And Focal Point Wood Burner*** Double Garage*** Outbuildings With Power, Additional Greenhouse And Wood Stores*** Parking For Multiple Vehicles Or Potential Boat, Caravan Or Motorhome Storage***Tucked Away Location Between Falmouth And Truro***
A very exciting and unusual opportunity to purchase a spacious and impressive family home that sits in an incredibly private and idyllic setting. The countryside setting between Truro and Falmouth is very special indeed and offers a perfect mix of both privacy, tranquility whilst also providing ease access to amenities, the A39 and the sailing waters of the South Coast.
The grounds and the setting of ‘Green Dragon House’ are truly special. The property enjoys a stunning location and is nestled within its own private grounds, these grounds being surrounded by ancient woodland and stunning private gardens that provide an unusually tranquil space where one can relax and enjoy nature, all whist enjoying a high degree of privacy. The main residence is charming with the original part of the property dating back to the 17th century and once used as the gunpowder office to Cosawes. The property in more recent times ahs been tastefully extended and renovated to provide a very comfortable family home with an adjoining one bedroom annexe.
This original 17th century part of the home provides that all important family sized kitchen dining room, this space being finished with a country style kitchen with polished granite working surfaces and a ‘Range’ style cooker. This fantastic family space opens through to a lovely reception room or snug that features a wood burning stove and exposed stone walls, an ideal to enjoy those cosy winter evenings. Beyond the snug you will find a generous sun room that opens directly on to the Mediterranean inspired courtyard and gardens. The ground floor also provides a guest wing, this area providing a spacious double bedroom, modern shower room and cloakroom. Towards the rear of the ground floor you will find a further en-suite double bedroom, utility room, plant room and stairs that provide access to the spacious double garage.
The first floor provides further accommodation that includes a generous living room, this room being perfectly positioned to enjoy elevated views over the terrace to the woodland beyond, this space also features a focal point wood burning stove. The additional accommodation across the first floor comprises two spacious double bedrooms and a spacious modern shower room. The first floor also provides access out to the private roof terrace with hot tub, this terrace enjoying a high degree of privacy, elevated views over woodland, a Southerly facing aspect and is the perfect space to enjoy the best of the days sunshine in complete privacy.
The property also has the benefits from a newly refurbished annexe, this annexe having its own private access should a buyer wish to consider creating an income from this part of the property. If required the annexe can also be accessed from within the main home should a buyer need to integrate the annexe or require it to be used by a dependent relative. The annexe comprises a double bedroom, modern shower room, and a lovely open plan living space complete with a modern fitted kitchen kitchen. The annexe also benefits from its own area of private garden and parking for one car.
Outside is where this amazing family home really does set itself apart from other homes. The gardens are extensive, well planned and landscaped to provide any buyer with a level of privacy and tranquility that is hard to find at this time. The Mediterranean inspired terrace sits in a sheltered position, shielded on two sides by the property and nestled between the house, the main gardens and the woodland to one side. The terrace being positioned perfectly to take in much of the days sunshine and provide a generous dining and entertaining area that naturally flows on to the gardens. The main gardens are a mixture of formal gardens and wild meadows that bound on to the ancient woodland to the side. At the rear of the property you will also find a separate vehicular access lane, this providing access to the very rear of the grounds and woodland.
A very unique opportunity at this current time in the market. We would very highly recommend a viewing of this stunning home at your earliest convenience.
Location
Cosawes is located on the fringe of Perranarworthal which is a highly sought after location, this particular home being situated within a peaceful and idyllic location mid way between Truro and Falmouth. The property is within easy reach of the nearby harbour town of Falmouth, renowned for it’s safe sailing waters and beaches, Falmouth also offers choice of national and independent retailers, restaurants and cafe’s. The town is also home to Falmouth Art College, whilst Tremough university campus is just over 2 miles from the property. The capital city of Truro is just 6.5 miles away and is home to the historic Truro Cathedral, the Hall for Cornwall theatre, plus a wide range of shops, restaurants and cafes. The main train station is located within Truro and this links the area through to London Paddington whilst there are nearby branch line stations at both Perranwell and Penryn. A fantastic tucked away location that provides ease of access to both Truro and Falmouth.
EPC Rating: D
Entrance
Attractive entrance area with bespoke double glazed stained glass ‘Green Dragon’ front door that opens through to the generous and welcoming entrance hallway.
Hallway
A very generous and impressive entrance hallway. Featuring exposed granite walling, tiled flooring, part glazed stable door that opens to the rear Mediterranean inspired terrace, radiator, recess with shelving, LED ceiling spotlights, focal point squared arch with granite lintel over that opens through to the family kitchen dining room.
Kitchen Dining Room (5m x 5.21m)
A generous dual aspect family space that enjoys natural light from both the front and rear, the rear overlooking the Mediterranean inspired terrace. The kitchen area provides an impressive country style farmhouse kitchen that features a comprehensive range of oak fitted units with attractive polished granite working surfaces over, inset stainless steel one and a half bowl sink with drainer and mixer tap over, fitted electric range style cooker with induction hob with cooker hood above, central island with cupboards under and polished granite working surfaces over, fitted larder style cupboard, Integrated appliances that include a fridge freezer and dishwasher, under lighting to wall units, tiled flooring throughout with under floor heating, space for dining table and chairs to one side, double glazed windows to the front and rear, broad archway that opens through to the snug.
Snug (3.05m x 5.11m)
A lovely space that is accessed directly from the family kitchen dining room that overlooks the rear terrace and gardens, focal point corner set wood burner, this sitting on a tiled hearth with attractive exposed stone background, engineered oak flooring with under floor heating, double glazed bay window to the rear, radiator, part glazed double doors that open through to the sun room.
Sun Room
A spacious additional reception space that enjoys lovely views over the rear terrace and gardens, double glazed to three sides with additional double glazed double doors that open to the Mediterranean inspired rear terrace, attractive exposed stone wall to one side with granite lintel over, tiled floor with underfloor heating.
Inner Hallway
Door from the entrance hallway, this space providing a useful space for coats and shoes, engineered oak flooring, doors that lead off to the ground floor shower room, separate cloakroom/w.c and a spacious ground floor double bedroom.
Ground Floor Guest Bedroom (Bedroom Three)
A very generous ground floor double bedroom that is set to the front of the property, this room enjoying fantastic lightly wooded and elevated view to the front. Two double glazed windows to the front, fitted wardrobes to one wall, radiator.
Ground Floor Shower Room
The ground floor shower room that comprises a white suite consisting of a generous shower enclosure with glazed screen, chrome mixer shower over with rain shower fitting over, fitted vanity style unit to one wall, fitted wash hand basin with cupboards under, low level w.c, tiled walling, heated towel rail, extractor fan, double glazed window to the side.
Separate W.C
The w.c comprises a white suite of a wall hung wash hand basin with tiled surround, low level w.c with concealed cistern set within unit with countertop over, double glazed window to the side, double glazed window to the side, heated chrome towel rail.
Ground Floor Bedroom (Bedroom Four)
A further spacious ground floor double bedroom, this room being set to the side of the property. Door from the main entrance hallway, double glazed window to the side, oak effect flooring, radiator, door that opens through to a wet room style shower room.
En-Suite Wet Room
Door from the bedroom, comprising a walk in shower area with tiled surrounds, glazed screen, low level w.c, wash hand basin, extractor fan.
Utility Room
Door from the main entrance hallway. The utility comprises a range of fitted units with inset twin Belfast ceramic sinks with mixer tap over, space and plumbing for washing machine and separate dryer, tiled flooring with underfloor heating, door that opens to the plant room, additional door through to the annexe.
Landing
A lovely light and airy landing area that is flooded with natural light from the front and side. Stairs ascending from the entrance hallway with handrail and balustrade. Double glazed door that opens directly to the incredibly private roof terrace, door to store cupboard, additional doors from the landing that provide access to the main living, two further bedrooms and the main shower room.
Living Room
A wonderful main reception space that enjoys elevated woodland views out over the rear terrace and gardens. Focal point wood burning stove that is set on a broad slate hearth, engineered oak flooring, double glazed window to the side.
Bedroom One
A very spacious master bedroom that is situated at the rear of the property, this dual aspect space enjoys lovely elevated views over the gardens and grounds to the woods beyond. Double glazed windows the side and rear, fitted wardrobes to one wall, radiator.
Bedroom Two
A further generous dual aspect double bedroom that is set to the rear of the property. Double glazed windows to the side and rear that provide lovely views over the gardens, radiator.
Shower Room
A generous family shower room that comprises a modern white suite. The suite comprises a spacious shower enclosure with glazed screen and shower over with additional rain shower fitting, fitted vanity style unit, fitted sink with cupboards under and countertop to either side, low level w.c, heated towel rail, extractor fan, tiled flooring, two double glazed windows to the side.
Annexe
The annexe is set to the side and rear of the property. This spacious annexe can be accessed independently of the main house should any owner wish to create a rental income. The annexe also benefits from an interconnecting door to the main home if it were needed for a dependent relative The annexe provides accommodation that comprises of an open plan living area with a fitted kitchen set to one side, a double bedroom and a shower room. The annex further benefits from its own area of enclosed garden and a very useful parking area, this once more adding to the flexibility in regard to how it may be used.
Living Room/ Kitchen
The open plan living area opens directly through to the kitchen. The living space providing a seating area, radiator, double glazed doors that open to the garden area. The kitchen area comprises a modern range of modern white high gloss units with wood block effect working surfaces over, fitted stainless steel oven with hob over and cooker hood above, inset sink and drainer unit with mixer tap over, space for washing machine, double glazed window to the side, oak effect flooring, double glazed window to the rear, internal door that links the annexe to the main house if required.
Bedroom
A good sized bedroom set to the side of the property. Double glazed window to the side, radiator, oak effect flooring, door through to the shower room.
Shower Room
A modern suite that comprises a shower enclosure with shower over, low level w.c, pedestal wash hand basin with tiled surrounds, grey oak effect flooring.
Roof Terrace
A very spacious first floor roof terrace that provides a stunning private terrace that provides a feeling of being amongst the treeline. The terrace being partially decked and housing a hot tub, the decking then leads onto a further area that has been laid with astro turf, this area being an incredibly private Southerly facing space for sunbathing. The roof terrace is surrounded by timber effect plastic fencing this affording this area with a great degree of privacy.
Statements Contained Within Sales Particulars
James Carter & Co have not tested any equipment, fixtures, fittings, or services within the property and cannot verify they are in working order. Any buyer must independently confirm the accuracy of the information provided through their own solicitors, including the property tenure. A purchaser should not rely solely on the details in these particulars. Measurements and floorplans are for general guidance only and should not be relied upon. Buyers should re-check these measurements before committing to any financial expense related to the purchase. No assumptions should be made regarding construction type, materials, or condition based on photography. Potential buyers should seek clarification from a qualified RICS surveyor. The particulars may change over time, so a final inspection of the property is strongly advised before exchanging contracts. No person employed by James Carter & Co Estate Agents is authorized to give any warranty or representation regarding the property.
Arranging A Viewing
We would ask that any prospective buyer contact us prior to travelling to view a property, This is to ensure that the chosen property is still available prior to a prospective buyer confirming any travel arrangements and incurring any expense
Anti Money Laundering Regulations
Please be advised that It is a legal requirement that we receive verified ID from all buyers before a sale can be instructed. We will inform you further regarding this process once your offer has been accepted.
Proof Of Finances
At the point of any offer being made we will request proof of your financial ability to purchase. We will inform you further regarding what proof we require at the point of any offer being submitted.
Front Garden
The property is approached from the driveway and parking area by granite steps that lead to the front door. The gardens to the front have been set out to provide privacy and are incredibly mature. These well planted gardens run around the front and side of the property and provide access direct to the broad rear terrace, alternatively there is a lovely walk around the upper area of the garden that edges the woodland and leads back around to the far side of the terrace and main garden.
Rear Garden
Immediately to the rear of the property there is a generous block paved mediterranean inspired rear courtyard, the courtyard providing a wonderfully sheltered area for dining or entertaining. The terrace features a centre piece of a mature olive tree with attractive lavender surround. To one side of the terrace you will find a stunning covered pergola, this area being the perfect area to sit out until late in an evening and enjoy the peace and quiet of the location. As you leave the terrace you walk out to an expansive area of both lawned and wild meadow style gardens, one of these areas being a carpet of bluebells during spring. The gardens are incredibly well planted with a variety of maturing shrubs, bushes and plants including, ferns, hydrangeas, roses, fruit trees These areas providing a wonderful environment to just lose yourself in the peace, quiet and privacy. The gardens also feature various pathways that lead off around the gardens and also into an area of woodland. The garden has been set out to provide an array of ever changing colours as you move through the seasons, making this a truly special location indeed. The grounds are also home to a number of outbuildings, these including a productive greenhouse along with two storage sheds set to either side of the greenhouse. Within the main area of the garden you will find a covered storage area, whilst as you walk through towards the rear of the gardens you will find a large timber summerhouse, this previously having housed a hot tub. This useful detached timber building also has water and electricity connected, it could also provide space for a home office or gym with minimal works needed to provide this space.
Parking - Driveway
The property benefits from a triple width driveway that is set to the front of the property, this providing access to the double garage. Opposite the property you will then find a very generous parking area that has been laid to gravel chippings. This area provides space for several vehicles and the potential for the storage of a boat, motorhome or caravan if required.
Parking - Double garage
At the front of the property you will find a spacious double garage. The garage benefitting from an electric roller door along with power and light. Door to under stairs storage cupboard and stairs that ascend to the main hallway of the house.
- COUNCIL TAXA payment made to your local authority in order to pay for local services like schools, libraries, and refuse collection. The amount you pay depends on the value of the property.Read more about council Tax in our glossary page.
- Band: E
- PARKINGDetails of how and where vehicles can be parked, and any associated costs.Read more about parking in our glossary page.
- Garage,Driveway
- GARDENA property has access to an outdoor space, which could be private or shared.
- Front garden,Rear garden
- ACCESSIBILITYHow a property has been adapted to meet the needs of vulnerable or disabled individuals.Read more about accessibility in our glossary page.
- Ask agent
Perranarworthal, Truro, TR3
Add an important place to see how long it'd take to get there from our property listings.
__mins driving to your place
Get an instant, personalised result:
- Show sellers you’re serious
- Secure viewings faster with agents
- No impact on your credit score
Your mortgage
Notes
Staying secure when looking for property
Ensure you're up to date with our latest advice on how to avoid fraud or scams when looking for property online.
Visit our security centre to find out moreDisclaimer - Property reference e92b4398-2da6-4180-829c-80cb285fc9f9. The information displayed about this property comprises a property advertisement. Rightmove.co.uk makes no warranty as to the accuracy or completeness of the advertisement or any linked or associated information, and Rightmove has no control over the content. This property advertisement does not constitute property particulars. The information is provided and maintained by James Carter And Co, Falmouth. Please contact the selling agent or developer directly to obtain any information which may be available under the terms of The Energy Performance of Buildings (Certificates and Inspections) (England and Wales) Regulations 2007 or the Home Report if in relation to a residential property in Scotland.
*This is the average speed from the provider with the fastest broadband package available at this postcode. The average speed displayed is based on the download speeds of at least 50% of customers at peak time (8pm to 10pm). Fibre/cable services at the postcode are subject to availability and may differ between properties within a postcode. Speeds can be affected by a range of technical and environmental factors. The speed at the property may be lower than that listed above. You can check the estimated speed and confirm availability to a property prior to purchasing on the broadband provider's website. Providers may increase charges. The information is provided and maintained by Decision Technologies Limited. **This is indicative only and based on a 2-person household with multiple devices and simultaneous usage. Broadband performance is affected by multiple factors including number of occupants and devices, simultaneous usage, router range etc. For more information speak to your broadband provider.
Map data ©OpenStreetMap contributors.






