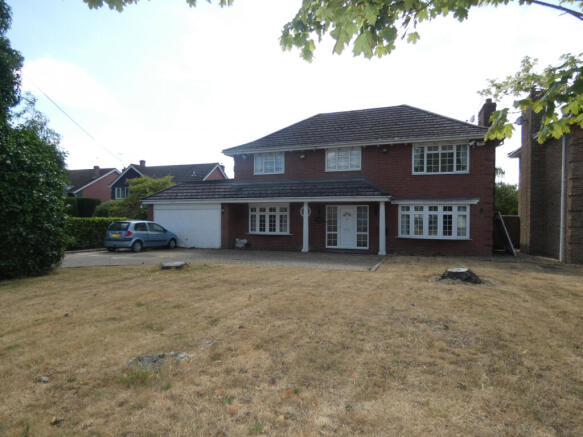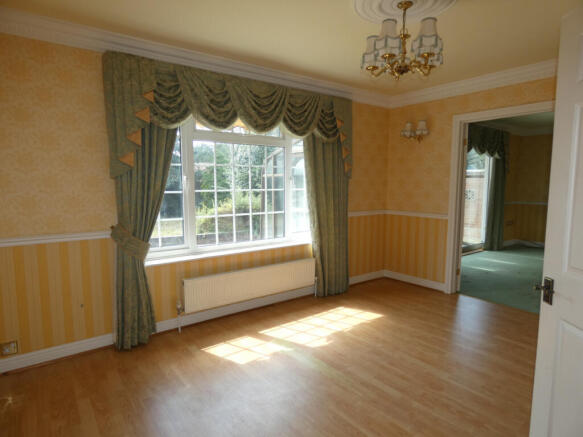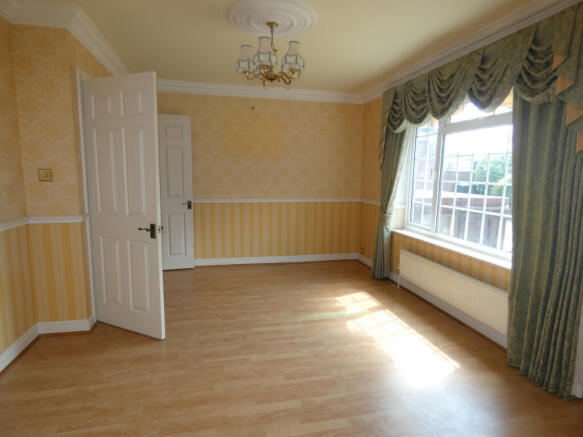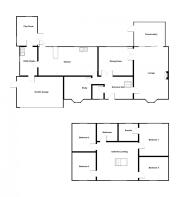4 bedroom detached house for sale
Empress Avenue, West Mersea, CO5 8ET

- PROPERTY TYPE
Detached
- BEDROOMS
4
- BATHROOMS
3
- SIZE
2,045 sq ft
190 sq m
- TENUREDescribes how you own a property. There are different types of tenure - freehold, leasehold, and commonhold.Read more about tenure in our glossary page.
Freehold
Key features
- Four bedroom detached house
- Four reception rooms
- Kitchen/breakfast room & utility
- Double garage
- En-suite, bathroom & cloakroom
- South west facing rear garden
- Chain free
- Garden
- En-suite
- No onward chain
Description
Notice Of Offer
Property Address: 14 Empress Avenue, West Mersea, Essex, CO5 8ET
We advise that an offer has been made for the above property in the sum of £580,000. Any persons wishing to increase on this offer should notify the agents of their best offer prior to exchange of contracts.
Agents Address: 41a High Street, West Mersea, Essex, CO5 8QA
Agents Telephone Number:
Introducing this charming detached house located on a popular tree-lined avenue leading to the beach. With five reception rooms, a galleried landing, and an unoverlooked south west facing rear garden, this property offers plenty of space and natural light. The impressive frontage and large driveway make for a welcoming entrance.
Inside, the property boasts four bedrooms, including an en-suite, and a family bathroom with a cloakroom. With a size of 2045 square feet, there is plenty of room for the whole family. Although the property requires modernisation, the potential is truly endless.
Situated close to the beach, residents can enjoy the calming sound of the waves and beautiful sunsets. This location offers easy access to nearby amenities, including shops, restaurants, and leisure activities.
Don't miss out on the opportunity to view this property and see its full potential for yourself. Contact us to schedule a viewing today.
Features
- Garage & driveway
Property additional info
Covered porch:
Entrance door to
Reception Hall extending to 13'11 x 10,7: 11' 1" x 13' 10" (3.38m x 4.22m)
Twin glazed side lights to front aspect, radiator, spindle balustrading to stairs to first floor. Doors to
Cloakroom: 5' 6" x 2' 10" (1.68m x 0.86m)
White suite comprising close coupled WC, corner wash basin in vanity unit with cupboard under tiled splash back, port hole style window to front aspect.
Lounge: 22' 10" x 13' 10" (6.96m x 4.22m)
Bay Window with display shelf to front aspect, patio doors to rear aspect to conservatory, two radiators, wall lights, fireplace with ornate surround and marble inset and hearth, housing gas fire (unchecked), double opening doors to-
Dining Room: 13' 10" x 10' 4" (4.22m x 3.15m)
Window to rear aspect, radiator, wall lights, double opening doors to the hall.
Conservatory: 12' 6" x 10' 0" (3.81m x 3.05m)
Glazed to three aspects, door to garden.
Study: 10' 5" x 9' 0" (3.17m x 2.74m)
Bay window with display shelf to front aspect, radiator, wall lights, timber laminate style floor.
Kitchen: 13' 5" x 11' 7" (4.09m x 3.53m)
Requires replacement, comprehensive range of fitted units, comprising tiled work surfaces with inset one and a third bowl sink unit, with mixer tap, drawers and cupboards under, dishwasher, inset hob, fitted double oven, extractor hood, tiled splashbacks, eye level cabinets, extractor fan, coved ceiling, open to-
Breakfast room: 9' 11" x 7' 10" (3.02m x 2.39m)
Window and part glazed door to the rear aspect, breakfast bar, cupboards under, radiator, coved ceiling door to
Utility Room: 9' 10" x 6' 11" (3.00m x 2.11m)
Window to side aspect, fitted units comprising roll top work surface, inset sink unit, drawers and cupboards under, washing machine, tumble dryer, radiator, coved ceiling door to-
Lobby: 4' 7" x 3' 10" (1.40m x 1.17m)
Full height window to side aspect, coved ceiling, cloaks cupboard with hanging rail and shelf, door to
Playroom: 11' 9" x 6' 11" (3.58m x 2.11m)
Window to the rear aspect, double casement doors to side aspect to patio and garden, radiator.
Galleried landing: 14' 6" x 12' 5" (4.42m x 3.78m)
Window to front aspect , radiator, spindle balustrading, wall lights, loft access via loft ladder, recessed airing cupboard with hot water tank and linen shelves, doors to
Bedroom 1 + recess: 13' 1" x 11' 9" (3.99m x 3.58m)
Window to the rear aspect, radiator, two double wardrobe cupboards with hanging rail and shelves door to
En-Suite: 7' 10" x 5' 6" (2.39m x 1.68m)
White suite comprising enclosed tiled shower cubicle, wash basin set in vanity unit with cupboards under and over, close coupled WC, tiled to walls, extractor fan, window to rear.
Bedroom 2: 11' 3" x 9' 6" (3.43m x 2.90m)
Window to rear aspect, radiator, two double wardrobe cupboards with hanging rails and shelf.
Bedroom 3 + door recess: 11' 3" x 9' 7" (3.43m x 2.92m)
Window to front aspect, radiator, double wardrobe cupboard with hanging rail and shelf.
Bedroom 4 + door recess: 11' 6" x 8' 6" (3.51m x 2.59m)
Window to front aspect, radiator, double wardrobe cupboard with hanging rail and shelf.
Bathroom: 7' 10" x 7' 0" (2.39m x 2.13m)
White suite comprising timber panelled corner bath, with Triton shower over, and shower curtain rail, close coupled WC, wash basin set in a vanity unit with drawers and cupboards under, tiled to walls, obscure window to the rear.
Front Garden:
Lawn with mature trees, driveway providing off road parking for several vehicles, leading to garage.
Garage: 16' 5" x 16' 1" (5.00m x 4.90m)
Up and over door, window and personal door to side access, wall mounted gas fired boiler, water tap, consumer unit.
Rear Garden: 66' 0" x 63' 6" (20.12m x 19.35m)
Paved patio with steps down to the lawn with mature trees and shrubs, enclosed by panel fencing, gate to side aspect to front access.
Council Tax Band: G:
EPC: D
Roof type: Slate tiles.
Flooded in the last 5 years: No.
Does the property have flood defences?
No.
Construction materials used: Brick and block.
Water source: Direct mains water.
Electricity source: National Grid.
Sewerage arrangements: Standard UK domestic.
Heating Supply: Central heating (gas).
Does the property have required access (easements, servitudes, or wayleaves)?
No.
Do any public rights of way affect your your property or its grounds?
No.
Parking Availability: Yes.
Brochures
Brochure 1- COUNCIL TAXA payment made to your local authority in order to pay for local services like schools, libraries, and refuse collection. The amount you pay depends on the value of the property.Read more about council Tax in our glossary page.
- Band: G
- PARKINGDetails of how and where vehicles can be parked, and any associated costs.Read more about parking in our glossary page.
- Off street
- GARDENA property has access to an outdoor space, which could be private or shared.
- Yes
- ACCESSIBILITYHow a property has been adapted to meet the needs of vulnerable or disabled individuals.Read more about accessibility in our glossary page.
- Ask agent
Empress Avenue, West Mersea, CO5 8ET
Add an important place to see how long it'd take to get there from our property listings.
__mins driving to your place
Get an instant, personalised result:
- Show sellers you’re serious
- Secure viewings faster with agents
- No impact on your credit score



Your mortgage
Notes
Staying secure when looking for property
Ensure you're up to date with our latest advice on how to avoid fraud or scams when looking for property online.
Visit our security centre to find out moreDisclaimer - Property reference gea_1992623514. The information displayed about this property comprises a property advertisement. Rightmove.co.uk makes no warranty as to the accuracy or completeness of the advertisement or any linked or associated information, and Rightmove has no control over the content. This property advertisement does not constitute property particulars. The information is provided and maintained by Game Estate Agents, West Mersea. Please contact the selling agent or developer directly to obtain any information which may be available under the terms of The Energy Performance of Buildings (Certificates and Inspections) (England and Wales) Regulations 2007 or the Home Report if in relation to a residential property in Scotland.
*This is the average speed from the provider with the fastest broadband package available at this postcode. The average speed displayed is based on the download speeds of at least 50% of customers at peak time (8pm to 10pm). Fibre/cable services at the postcode are subject to availability and may differ between properties within a postcode. Speeds can be affected by a range of technical and environmental factors. The speed at the property may be lower than that listed above. You can check the estimated speed and confirm availability to a property prior to purchasing on the broadband provider's website. Providers may increase charges. The information is provided and maintained by Decision Technologies Limited. **This is indicative only and based on a 2-person household with multiple devices and simultaneous usage. Broadband performance is affected by multiple factors including number of occupants and devices, simultaneous usage, router range etc. For more information speak to your broadband provider.
Map data ©OpenStreetMap contributors.




