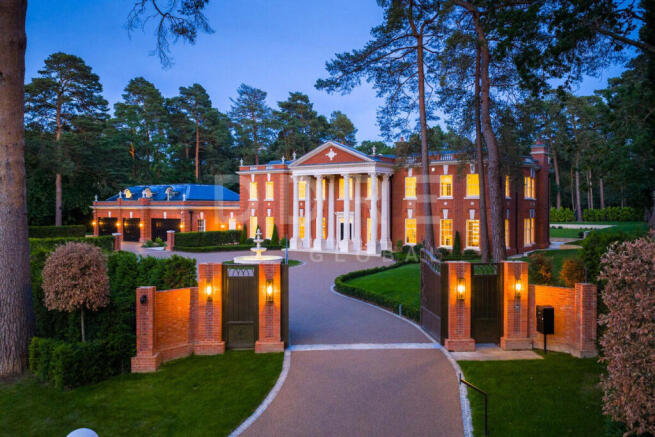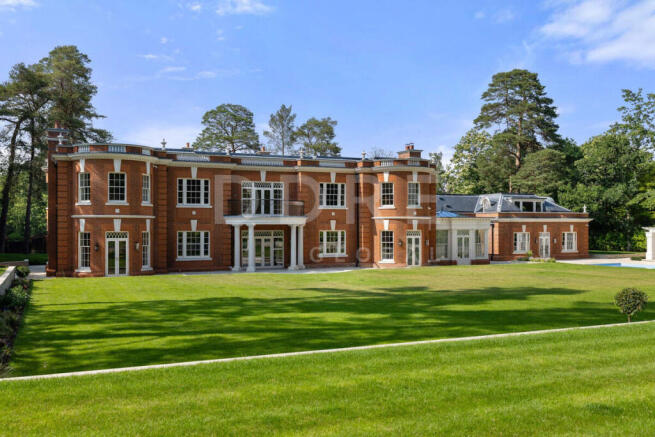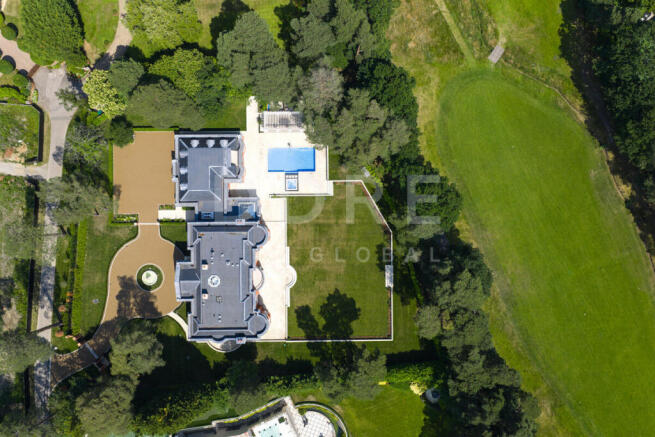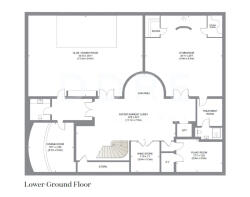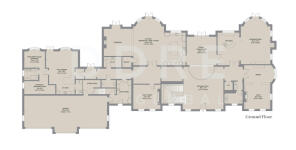Sherbourne Drive, Ascot, SL5

- PROPERTY TYPE
Detached
- BEDROOMS
7
- BATHROOMS
6
- SIZE
17,948 sq ft
1,667 sq m
- TENUREDescribes how you own a property. There are different types of tenure - freehold, leasehold, and commonhold.Read more about tenure in our glossary page.
Freehold
Description
A vast galleried reception hall welcomes you in, featuring marble flooring, a sweeping staircase with oak handrails and metal balustrades, and bespoke coffered ceilings that continue throughout the principal living spaces. The proportions are impressive throughout, with ceiling heights of 3 metres in the basement and 2.8 metres across the ground and first floors, enhancing the sense of space and light.
The reception rooms are beautifully arranged and perfectly suited for both grand-scale entertaining and relaxed day-to-day living. A bespoke bar and wine cellar create a dramatic focal point, while the extensive club and games room—with its raised platform for a pool table—adds to the property’s entertaining credentials. For more intimate gatherings, the TV snug and state-of-the-art cinema room offer a cosy retreat.
The heart of the home is a showstopping kitchen by Extreme Design, fitted with high-gloss timber and laminate cabinetry, stone worktops, and premium Gaggenau appliances including four ovens, warming drawers, a five-ring gas hob, fridge, freezer, dishwasher, and a Quooker boiling water tap. An adjoining pantry/larder offers additional storage and preparation space, while a separate utility room houses Miele laundry appliances and an electrically controlled overhead dryer.
Upstairs, the principal bedroom suite is a true sanctuary, complete with twin dressing rooms, a luxurious bathroom, and a private balcony that enjoys panoramic views across the rear garden and the 15th green of the Championship West Course. Four further bedroom suites offer elegant accommodation for family and guests. For staff or guests seeking independence, a well-appointed two-bedroom apartment with private entrance and roof terrace provides flexibility without compromise.
The basement is dedicated to wellness and leisure, featuring a bespoke spa area with mosaic-tiled steam room and sauna, treatment rooms, and a fully equipped gym. Smart home technology is embedded throughout the property via a Control4 automation system with touch-screen panels and wall switches that control heating, air conditioning, lighting, video entry and the integrated Sonos AV system.
The property is also designed with practical living in mind. A spacious boot room with custom cabinetry, a cinema room with surround sound, and ample storage areas, including a dedicated plant room and wine cellar, ensure every detail is considered. A separate pool house/guest suite offers additional two-bedroom accommodation, making this home ideal for multi-generational living or long-stay visitors.
Outside, Connaught House is approached via electric wrought-iron gates with brick piers, opening onto a sweeping resin-bonded driveway edged with granite kerbs. Extensive garaging provides space for five vehicles, and the generous forecourt allows for additional parking. The beautifully landscaped, south-east facing gardens are laid mainly to lawn and designed to offer both privacy and tranquillity, with mature planting and sweeping views.
The natural stone terrace is ideal for al fresco dining and entertaining, with direct access to the heated outdoor swimming pool and raised seating area. An integrated spa pool with non-slip tiles and a retractable roof ensures year-round enjoyment. In total, the plot extends to approximately 1.42 acres (0.57 hectares) and directly adjoins the 15th green of Wentworth’s Championship West Course.
Connaught House is located within the exclusive Wentworth Estate, an area of exceptional beauty and prestige set within approximately 1,750 acres of Green Belt land. Originally developed in the 1920s by W.G. Tarrant, the estate was envisioned as a collection of grand country homes set among mature woodland and a world-class golf course—a vision that remains intact today.
Residents enjoy access to three championship golf courses, including the celebrated West Course, home to the PGA Championship, as well as the Wentworth Club, which offers restaurants, a spa, tennis courts, indoor and outdoor swimming pools, and a modern health and leisure club.
The surrounding area is rich in amenities and offers an exceptional quality of life. The nearby villages of Virginia Water, Ascot, and Sunningdale cater for everyday needs, while the larger towns of Windsor and Camberley offer a wider selection of retail, dining, and cultural attractions. Transport links are excellent, with the M3, M4, and M25 motorways close by, offering swift connections to London, the national motorway network, and both Heathrow and Gatwick airports.
The area is also home to an outstanding selection of schools, including Eton College, Papplewick, Sunningdale School, St. Mary’s Ascot, Lambrook, St. George’s, St John’s Beaumont, and ACS Egham. For leisure, there is racing at Ascot and Windsor, polo at Smith’s Lawn, Windsor Great Park, and the Royal County of Berkshire Polo Club, along with attractions like Windsor Castle, Virginia Water Lake, Thorpe Park, and Legoland.
With its fusion of classical architecture, contemporary technology, and luxurious living, Connaught House represents one of the most distinguished homes on the Wentworth Estate. It also benefits from an ICW 10-Year Warranty and has an annual estate roads charge of approximately £1,700.
- COUNCIL TAXA payment made to your local authority in order to pay for local services like schools, libraries, and refuse collection. The amount you pay depends on the value of the property.Read more about council Tax in our glossary page.
- Ask agent
- PARKINGDetails of how and where vehicles can be parked, and any associated costs.Read more about parking in our glossary page.
- Driveway
- GARDENA property has access to an outdoor space, which could be private or shared.
- Yes
- ACCESSIBILITYHow a property has been adapted to meet the needs of vulnerable or disabled individuals.Read more about accessibility in our glossary page.
- Ask agent
Sherbourne Drive, Ascot, SL5
Add an important place to see how long it'd take to get there from our property listings.
__mins driving to your place
Get an instant, personalised result:
- Show sellers you’re serious
- Secure viewings faster with agents
- No impact on your credit score
Your mortgage
Notes
Staying secure when looking for property
Ensure you're up to date with our latest advice on how to avoid fraud or scams when looking for property online.
Visit our security centre to find out moreDisclaimer - Property reference RX582801. The information displayed about this property comprises a property advertisement. Rightmove.co.uk makes no warranty as to the accuracy or completeness of the advertisement or any linked or associated information, and Rightmove has no control over the content. This property advertisement does not constitute property particulars. The information is provided and maintained by DDRE.global, London. Please contact the selling agent or developer directly to obtain any information which may be available under the terms of The Energy Performance of Buildings (Certificates and Inspections) (England and Wales) Regulations 2007 or the Home Report if in relation to a residential property in Scotland.
*This is the average speed from the provider with the fastest broadband package available at this postcode. The average speed displayed is based on the download speeds of at least 50% of customers at peak time (8pm to 10pm). Fibre/cable services at the postcode are subject to availability and may differ between properties within a postcode. Speeds can be affected by a range of technical and environmental factors. The speed at the property may be lower than that listed above. You can check the estimated speed and confirm availability to a property prior to purchasing on the broadband provider's website. Providers may increase charges. The information is provided and maintained by Decision Technologies Limited. **This is indicative only and based on a 2-person household with multiple devices and simultaneous usage. Broadband performance is affected by multiple factors including number of occupants and devices, simultaneous usage, router range etc. For more information speak to your broadband provider.
Map data ©OpenStreetMap contributors.
