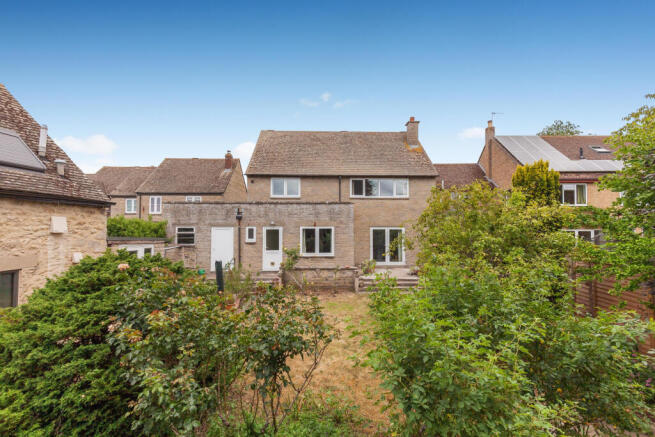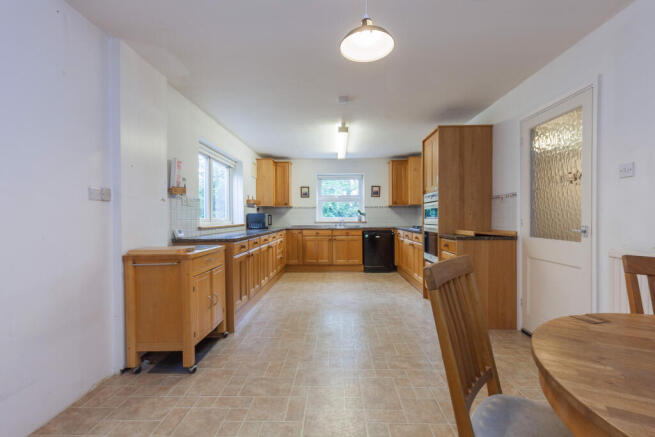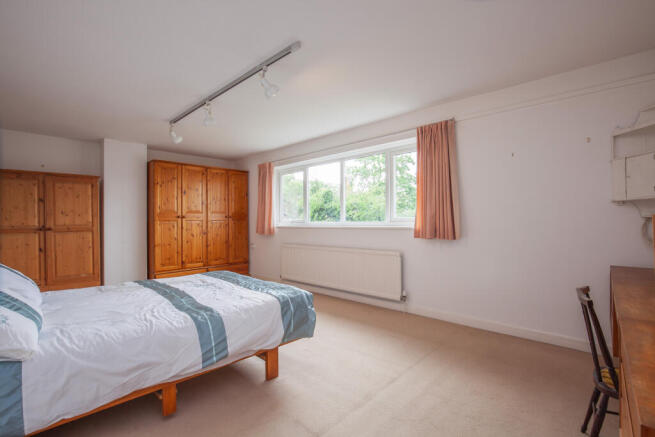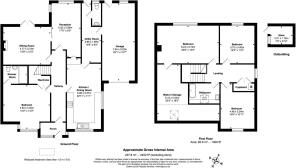Clover Place, Eynsham, Oxfordshire

- PROPERTY TYPE
Detached
- BEDROOMS
4
- BATHROOMS
2
- SIZE
Ask agent
- TENUREDescribes how you own a property. There are different types of tenure - freehold, leasehold, and commonhold.Read more about tenure in our glossary page.
Freehold
Key features
- 4 double bedrooms
- Ground floor en-suite bedroom
- Large un-converted attic space - scope for dressing room/en-suite
- Individually designed - non-estate position
- A few steps from the old village centre
- Close to medical centre and Bartholomew school
- Potential for alteration/updating
- Gas CH
- South facing garden
- Large garage
Description
SITUATION
Eynsham is a sought after West Oxfordshire village with an excellent range of local facilities and a fantastic daily bus service into both Oxford and Witney, each some 6 miles distant. Shops and facilities in the village include CO-OP and Spar shops, butcher, greengrocer, off-licence, post office, electrical shop, library, modern health centre, Market Garden delicatessen with cafe, beautician, hairdressers and a handful of traditional pubs. The village also has toddler groups, primary school, and the reputable Bartholomew secondary school. The community is further buoyed by sports clubs, groups and societies catering for all age groups and interests.
THE ACCOMMODATION
Hall
Staircase to first floor.
Breakfast Kitchen
Base and wall units on three walls, double bowl sink, electric double oven, gas hob.
Utility Room
Plumbing for washing machine, space for tumble dryer, doors to garage and rear garden.
Cloakroom
WC, basin, window to rear.
Bedroom
Double room with square bay window to front and deep understairs storage cupboard. Access to Wet Room.
En-suite Wet Room
Shower, WC, basin, part-tiled.
Sitting Room
Sliding doors currently divide sitting and dining room. Fireplace, patio doors to the south-facing rear garden.
Dining Room
South facing window to rear garden.
On the first floor
Landing
Access to roof space, window to side, airing cupboard housing gas boiler.
Bedroom 2
Large south facing room. Door to un-converted walk-in attic room.
Attic Room
Large attic room with Velux roof light and great potential for dressing room/en-suite.
Bedroom 3
Window to front.
Bedroom 4
Window to rear.
Bathroom
White suite comprising modern roll-top bath with shower/mixer, WC, pedestal basin, tiled plinth with large roof light above.
OUTSIDE
Single garage
Electric rolling door, electric light and power, cold water tap, personal door to rear garden.
The Garden
The front garden is enclosed by a stone wall, and is mainly hardstanding driveway parking for up to 3 cars.
The rear garden can also be accessed through the garage. Established, south facing garden with patio, steps down to lawn, planted with various flowers, bushes and established shrubs. The garden offers plenty of scope. There is a lovely mature sycamore tree at the far end, and the garden is bordered on two sides by an old stone wall and the rear flanking wall of a barn property. There is a garden shed and tool store.
- COUNCIL TAXA payment made to your local authority in order to pay for local services like schools, libraries, and refuse collection. The amount you pay depends on the value of the property.Read more about council Tax in our glossary page.
- Band: F
- PARKINGDetails of how and where vehicles can be parked, and any associated costs.Read more about parking in our glossary page.
- Garage,Driveway,Off street
- GARDENA property has access to an outdoor space, which could be private or shared.
- Rear garden
- ACCESSIBILITYHow a property has been adapted to meet the needs of vulnerable or disabled individuals.Read more about accessibility in our glossary page.
- Ask agent
Clover Place, Eynsham, Oxfordshire
Add an important place to see how long it'd take to get there from our property listings.
__mins driving to your place
Get an instant, personalised result:
- Show sellers you’re serious
- Secure viewings faster with agents
- No impact on your credit score
Your mortgage
Notes
Staying secure when looking for property
Ensure you're up to date with our latest advice on how to avoid fraud or scams when looking for property online.
Visit our security centre to find out moreDisclaimer - Property reference YWC-91738270. The information displayed about this property comprises a property advertisement. Rightmove.co.uk makes no warranty as to the accuracy or completeness of the advertisement or any linked or associated information, and Rightmove has no control over the content. This property advertisement does not constitute property particulars. The information is provided and maintained by Abbey Properties, Eynsham. Please contact the selling agent or developer directly to obtain any information which may be available under the terms of The Energy Performance of Buildings (Certificates and Inspections) (England and Wales) Regulations 2007 or the Home Report if in relation to a residential property in Scotland.
*This is the average speed from the provider with the fastest broadband package available at this postcode. The average speed displayed is based on the download speeds of at least 50% of customers at peak time (8pm to 10pm). Fibre/cable services at the postcode are subject to availability and may differ between properties within a postcode. Speeds can be affected by a range of technical and environmental factors. The speed at the property may be lower than that listed above. You can check the estimated speed and confirm availability to a property prior to purchasing on the broadband provider's website. Providers may increase charges. The information is provided and maintained by Decision Technologies Limited. **This is indicative only and based on a 2-person household with multiple devices and simultaneous usage. Broadband performance is affected by multiple factors including number of occupants and devices, simultaneous usage, router range etc. For more information speak to your broadband provider.
Map data ©OpenStreetMap contributors.




