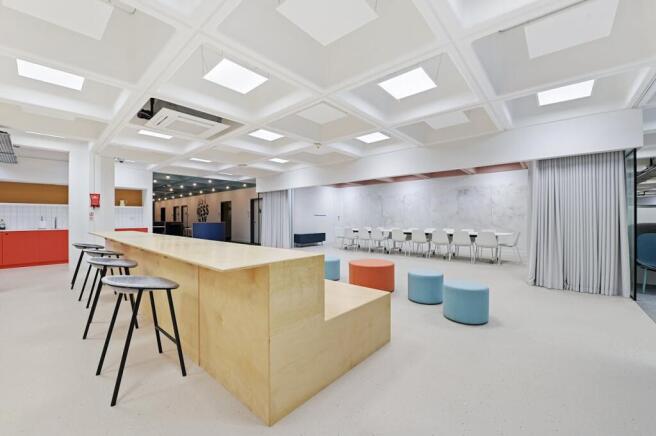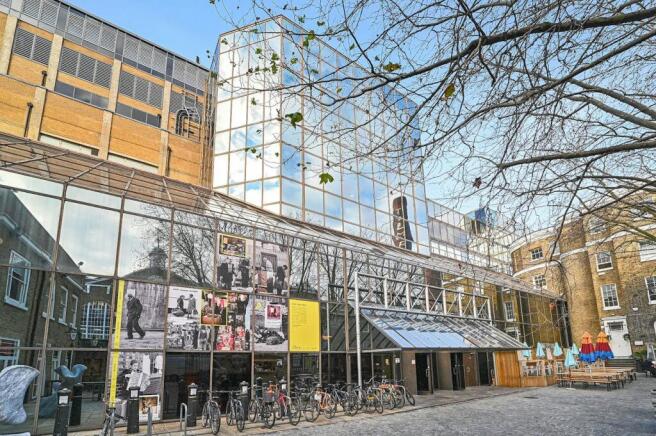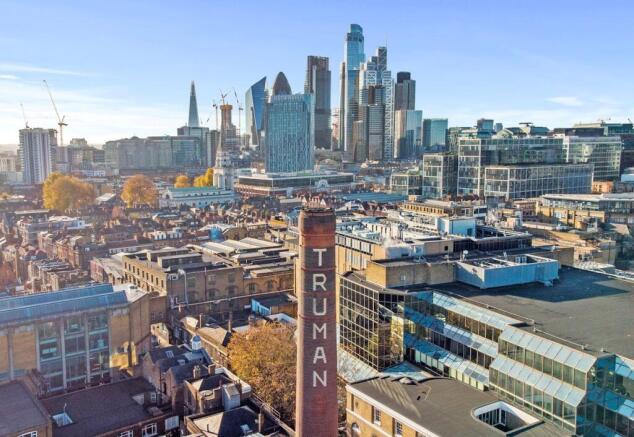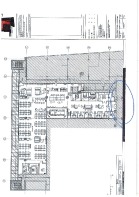Second Floor, The Truman Brewery, 91 Brick Lane, Spitalfields, E1 6QL
- SIZE AVAILABLE
9,112 sq ft
847 sq m
- SECTOR
Office to lease
Lease details
- Lease available date:
- Now
- Lease type:
- Long term
Key features
- Fully Fitted
- Concierge
- Open Plan
- Air Conditionig
- Excellent Natural Light
- Bike Racks
Description
Located in the heart of Spitalfields, the building occupies a prominent position in the centre of Brick Lane which is bustling with culture and is home to some of the world’s leading tech and media companies. The area is well served by transport links being a short walk from both Liverpool Street & Shoreditch High Street stations.
Brochures
Second Floor, The Truman Brewery, 91 Brick Lane, Spitalfields, E1 6QL
NEAREST STATIONS
Distances are straight line measurements from the centre of the postcode- Shoreditch High Street Station0.2 miles
- Aldgate East Station0.5 miles
- Liverpool Street Station0.5 miles
Notes
Disclaimer - Property reference 291028-2. The information displayed about this property comprises a property advertisement. Rightmove.co.uk makes no warranty as to the accuracy or completeness of the advertisement or any linked or associated information, and Rightmove has no control over the content. This property advertisement does not constitute property particulars. The information is provided and maintained by BELCOR, City Fringe. Please contact the selling agent or developer directly to obtain any information which may be available under the terms of The Energy Performance of Buildings (Certificates and Inspections) (England and Wales) Regulations 2007 or the Home Report if in relation to a residential property in Scotland.
Map data ©OpenStreetMap contributors.





