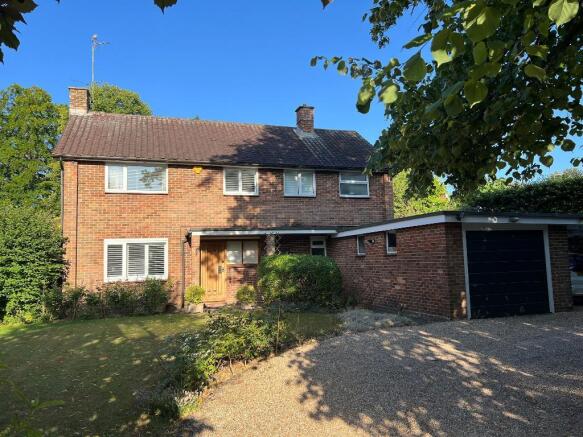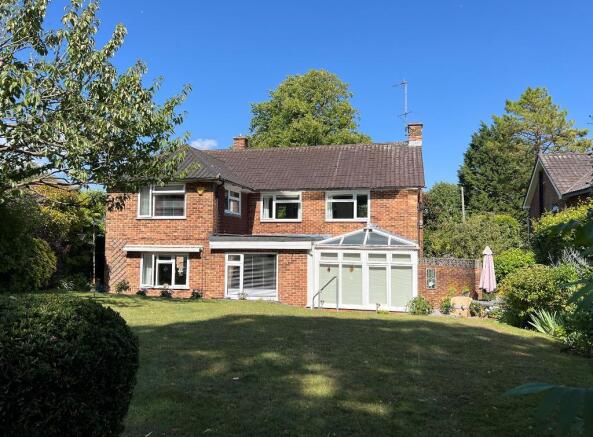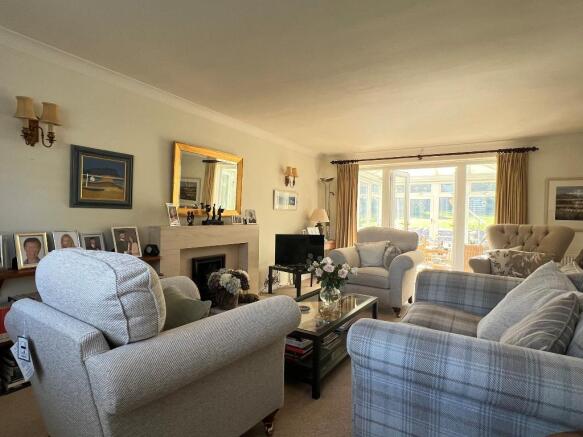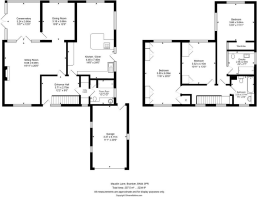Maudlyn Lane, Bramber, West Sussex, BN44 3PR

- PROPERTY TYPE
Detached
- BEDROOMS
3
- BATHROOMS
3
- SIZE
Ask agent
- TENUREDescribes how you own a property. There are different types of tenure - freehold, leasehold, and commonhold.Read more about tenure in our glossary page.
Freehold
Key features
- Immaculately presented detached house
- Open plan kitchen / family room
- Sitting room and dining room
- Master suite with en-suite shower room
- Two further double bedrooms
- Mature gardens to front and rear
- Gravelled driveway and single garage
- Occupies a generous plot
Description
Maudlin Lane is a prime residential location on the south-west side of Steyning in the Parish of Bramber. The property is about half a mile from Steyning High Street with shops and Post Office. It is also ideal as a family house as it is within walking distance of schools as well as the various sporting and cultural and other recreational facilities, of which there are almost a hundred in Steyning. The small country town lies at the foot of the South Downs National Park.
Steyning has a local by-pass which diverts most through traffic from the town and Worthing and Brighton are eight and 12 miles respectively. Horsham is about 14 miles to the north and Crawley and Gatwick Airport can normally be reached in about 40 minutes. The nearest mainline railway station is at Shoreham-by-Sea (five miles).
Front Door
Oak front door to reception hall.
Reception Hall
12'2" x 9' (3.71m x 2.75m) Understairs storage cupboard.
Laundry Room
Space and plumbing for appliances. Shelved cupboard.
Cloaks/Shower Room
Wet room design with Aqua-boarding to the shower area and tiled flooring. Contemporary washstand with basin, mixer tap and cupboards beneath. Low-level WC. Shelved linen cupboard.
Sitting Room
20' max. x 19'11" max. (6.09m x 6.08m) L-shaped. Double aspect with contemporary stone fireplace with fitted coal-effect gas fire. French doors with glazed side screens to conservatory. Archway to dining room.
Conservatory
12' x 10'7" (3.66m x 3.24m) Timber flooring with electric underfloor heating. Of PVCu construction. Overlooking the garden and with side door to garden.
Dining Room
12' x 10'5" (3.66m x 3.18m) Archway from sitting room. Overlooking the rear garden. Door to conservatory. Two wall-light points.
Kitchen / Family Room
24'6" x 14'8" (7.46m x 4.46m) Double aspect, overlooking the rear garden. Well-designed kitchen area with contrasting polished stone work surfaces and large granite peninsula section with breakfast bar dividing off the family room. Inset sink unit with mixer tap. Range of Shaker-style cupboards with integrated dishwasher. Towel rack. Matching wall units. Further unit with integrated refrigerator and freezer, coffee machine, microwave, warming drawer and double oven. Further storage. Peninsula bar with inset Neff hob with filter hood over and cupboards, spice drawers, shallow and deep pan drawers and integrated waste-bins. Recessed ceiling lighting. Door to side access.
From the reception hall stairs with exposed pine banister and spindles lead to the FIRST FLOOR
Landing
With window. Shelved alcove. Loft access.
Master Suite
Bedroom
12' x 11'11" (3.66m x 3.64m) Double aspect, overlooking the gardens. Walk-in shelved closet. Corridor with fitted shelving and door to:
En-suite Modern Shower Room
Aqua-boarding to walls. Fully tiled flooring. Contemporary washbasin with mixer tap. WC with concealed cistern. Large shower area with glazed wall and drench shower head. Recessed ceiling lighting. Chromium towel rail.
Bedroom 2
20' x 11'6" (6.09m x 3.5m) Double aspect. Excellent range of fitted wardrobe units with storage lockers over and alcove for double bed. Views over the rear garden. Further recessed wardrobe.
Bedroom 3
13'5" x 10'11" (4.1m x 3.32m) Overlooking the rear garden. Shelved storage cupboard. Double wardrobe cupboard.
Family Bathroom
Fully tiled walls. Modern white suite of panelled bath with glazed shower guard and independent shower fitting. WC. Washbasin with cupboards and drawers beneath and fitted mirror above. Chromium towel rail.
Outside
The property occupies a generous plot with mature trees and shrubs to the front boundary and a gravelled driveway providing hard standing and turning for vehicles. The front garden is to lawn with rose and shrub borders.
Single Garage
20' x 11'1" (6.11m x 3.37m) with electrically-operated up-and-over door and windows. Power and light connected. Wall-mounted Worcester gas-fired boiler providing hot water and central heating. Large hot water storage tank. Adjoining carport with gated access to the rear garden.
Rear Garden
Contained by beech hedging and fencing. Arranged to lawn with well-tended shrubs, bushes and mature trees, providing colour throughout the year. Paved patio adjoining the conservatory with steps up to the main lawn.
Services and Council Tax
Services: All main services are connected.
Council Tax Valuation Band: 'G'
Important Note
1. Any description or information given should not be relied upon as a statement or representation of fact or that the property or its services are in good condition.
2. Measurements, distances and aspects where quoted are approximate.
3. Any reference to alterations to, or use of any part of the property is not a statement that any necessary planning, building regulations or other consent has been obtained.
4. The Vendor does not make or give, and neither Hamilton Graham nor any person in their employment has any authority to make or give any representation or warranty whatsoever in relation to this property.
5. All statements contained in these particulars as to this property are made without responsibility on the part of Hamilton Graham. Intending purchasers must satisfy themselves on these matters.
- COUNCIL TAXA payment made to your local authority in order to pay for local services like schools, libraries, and refuse collection. The amount you pay depends on the value of the property.Read more about council Tax in our glossary page.
- Band: G
- PARKINGDetails of how and where vehicles can be parked, and any associated costs.Read more about parking in our glossary page.
- Yes
- GARDENA property has access to an outdoor space, which could be private or shared.
- Yes
- ACCESSIBILITYHow a property has been adapted to meet the needs of vulnerable or disabled individuals.Read more about accessibility in our glossary page.
- Ask agent
Maudlyn Lane, Bramber, West Sussex, BN44 3PR
Add an important place to see how long it'd take to get there from our property listings.
__mins driving to your place
Get an instant, personalised result:
- Show sellers you’re serious
- Secure viewings faster with agents
- No impact on your credit score
Your mortgage
Notes
Staying secure when looking for property
Ensure you're up to date with our latest advice on how to avoid fraud or scams when looking for property online.
Visit our security centre to find out moreDisclaimer - Property reference 700646. The information displayed about this property comprises a property advertisement. Rightmove.co.uk makes no warranty as to the accuracy or completeness of the advertisement or any linked or associated information, and Rightmove has no control over the content. This property advertisement does not constitute property particulars. The information is provided and maintained by Hamilton Graham, Steyning. Please contact the selling agent or developer directly to obtain any information which may be available under the terms of The Energy Performance of Buildings (Certificates and Inspections) (England and Wales) Regulations 2007 or the Home Report if in relation to a residential property in Scotland.
*This is the average speed from the provider with the fastest broadband package available at this postcode. The average speed displayed is based on the download speeds of at least 50% of customers at peak time (8pm to 10pm). Fibre/cable services at the postcode are subject to availability and may differ between properties within a postcode. Speeds can be affected by a range of technical and environmental factors. The speed at the property may be lower than that listed above. You can check the estimated speed and confirm availability to a property prior to purchasing on the broadband provider's website. Providers may increase charges. The information is provided and maintained by Decision Technologies Limited. **This is indicative only and based on a 2-person household with multiple devices and simultaneous usage. Broadband performance is affected by multiple factors including number of occupants and devices, simultaneous usage, router range etc. For more information speak to your broadband provider.
Map data ©OpenStreetMap contributors.






