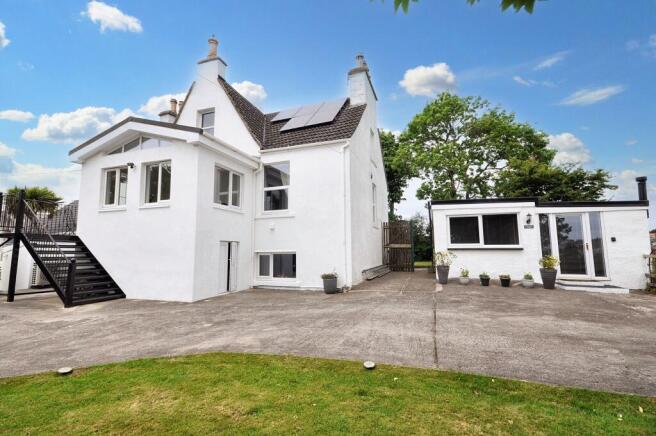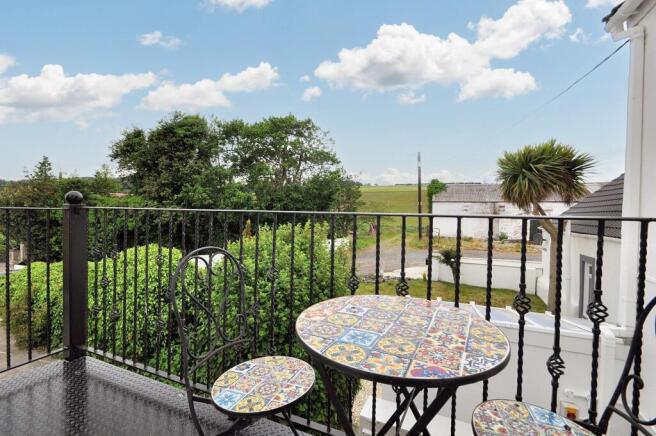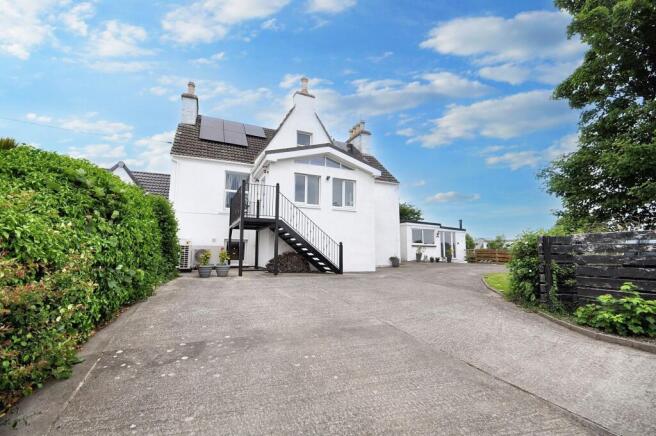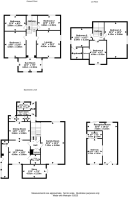5 bedroom semi-detached house for sale
Liddesdale House, Stranraer, DG9 0LB

- PROPERTY TYPE
Semi-Detached
- BEDROOMS
5
- BATHROOMS
2
- SIZE
2,530 sq ft
235 sq m
- TENUREDescribes how you own a property. There are different types of tenure - freehold, leasehold, and commonhold.Read more about tenure in our glossary page.
Freehold
Key features
- Spacious semi-detached family home
- Recently converted separate annex
- Recently installed Air Source central heating
- Fully double glazed
- Spacious off road parking
- Generous sized garden grounds
- Walk in condition
- Countryside views
- Recently installed solar panels
- Two outdoor storage spaces to both front and rear
Description
This exceptional offering consists of a striking 5 bedroom semi-detached house, ideal for families seeking a spacious and luxurious dwelling. Boasting a recently converted separate annexe, this residence is perfect for accommodating guests or providing additional living space. The property benefits from a recent installation of Air Source central heating, ensuring warmth and comfort throughout. Fully double glazed, the house features spacious off-road parking and generous garden grounds that provide the perfect backdrop for relaxation and outdoor activities. Hauntingly beautiful countryside views add to the allure of this abode, while recently installed solar panels underscore its commitment to sustainability and energy efficiency. With a walk-in condition, this property promises convenience and comfort in every corner, setting a new standard for modern living amidst serene surroundings.
The outside space of this property is equally captivating, with fully enclosed and spacious garden grounds to the rear offering a haven of tranquillity and privacy. The well-maintained grounds at the front feature a concrete pathway and patio, complemented by a spacious and lush lawn area bordered by fencing and mature plantings contributing to the serene atmosphere. The property also boasts a generous-sized concrete driveway, providing ample off-road parking for multiple vehicles. Additionally, the enclosed gardens offer sliding patio door access to a gravel section seating area, leading to a meticulously landscaped lawn area bordered by fencing and tastefully arranged planting borders featuring hedging and shrubbery. This property promises not only a luxurious and comfortable interior but also a beautifully landscaped exterior, inviting residents to enjoy the serenity and natural beauty that surrounds this extraordinary home.
EPC Rating: D
Sun Room
4.01m x 2.33m
On the first floor to the front of the property, a bright and spacious sun room over looking the front garden grounds and countryside beyond. With UPVC storm door providing outside access, fully double glazed windows and central heating radiator. Open access into hallway leading to full upper floor accommodation.
Hallway
Bright and spacious hallway giving access to full upper level living accommodation. Stairs access leading to both top floor and lower level accommodation. Central heating radiator also.
Lounge
4.6m x 4.06m
Generous sized upper level lounge with large double glazed windows providing outlook over garden grounds and countryside beyond. Feature fire place as well as built in display recess and central heating radiator and TV point.
Bedroom
4.46m x 3.66m
Bright and spacious master bedroom on the first floor with large double glazed window as well as central heating radiator and generous built in storage.
Bathroom
3.66m x 2.66m
Bright and spacious bathroom, recently installed comprising of walk in shower cubicle with electric shower. Separate bath as well as toilet and WHB. Splash panel boarding, large double glazed window and built in extractor. Vintage style fixtures and fittings.
Bedroom
3.86m x 2.52m
Spacious double bedroom on the upper level towards rear of property with large double glazed window providing rear outlook over garden grounds & beyond as well as central heating radiator.
WC
1.09m x 0.93m
Towards the rear of the property heading down to lower level accommodation, a separate WC split from shower room with toilet and corner WHB. Splash panel boarding as well as small double glazed window.
Shower Room
2.28m x 0.88m
Separate shower room from WC towards rear of property heading to lower level accommodation comprising of walk in shower cubicle as well as built in extractor.
Utility Room
2.28m x 1.4m
To rear of property towards the lower level accommodation, a utility space with plumbing for washing machine as well as space for tumble dryer. Tiled walls and double glazed window.
Reception Room
7.12m x 4.06m
Located on the ground level, a spacious open plan lounge and dining area with feature open stone fire and display recess. Double glazed window to both front and rear as well as two central heating radiators. A generous sized reception room.
Dining Kitchen
4.04m x 3.66m
Spacious dining kitchen on the ground level which has been fully fitted with both floor and wall mounted units. Stainless steel sink with mixer tap, integrated microwave, fitted electric range cooker and stove as well as space for fridge freezer. Double glazed window as well as central heating radiator. Spacious and open dining area.
Sitting Room
3.66m x 3.08m
Accessed off of dining kitchen, a spacious sitting room to the rear with double glazed window and central heating radiator.
Rear Porch
Rear porch with double glazed panel UPVC storm door giving outside access to front driveway and garden grounds. Double glazed window also.
Bedroom
6.12m x 3.86m
On the top level, a spacious double bedroom with large double glazed window providing an outlook over garden grounds and countryside beyond. Central heating radiator as well as access to eaves storage.
Bedroom/ Study
4.04m x 2.92m
Currently used as a study, the potential for another spacious bedroom on the top floor level with large double glazed window providing front outlook. Central heating radiator as well as access to generous built in storage.
Bedroom
3.64m x 3.22m
Spacious double bedroom on the top floor level with double glazed window and central heating radiator. Access to generous built in storage also.
Lounge/ Dining Kitchen
7.02m x 5.15m
Recently converted separate annex currently operating as an Air BnB with open plan lounge area and dining kitchen. With modern fixtures and fittings, UPVC double glazed panel door giving access to lounge area with feature multi fuel burning stove and TV point. Open plan access to modern dining kitchen with both floor and wall mounted units with double glazed window to the rear as well as stainless steel sink with mixer tap. Fitted electric fan oven & hob as well as dishwasher and under counter fridge. UPVC double glazed sliding patio doors giving access to rear garden grounds as well as access to central heating boiler. Sliding door access to ensuite bedroom also.
Bedroom
4.31m x 2.61m
Spacious double bedroom with large double glazed window with modern fixtures and fittings as well as access to modern ensuite shower room.
Shower Room
2.61m x 1.29m
Bright and modern ensuite shower room fitted with walk in shower cubicle with splash panel boarding as well as separate toilet and WHB. Double glazed window and central heated towel rack.
Outside Storage
An exterior storage space to both front and rear of property providing generous space for ample storage.
Garden
Fully enclosed and spacious garden grounds to the rear and well maintained grounds to the front comprising of concrete pathway and patio, spacious and well maintained lawn area with boundary fencing as well as planting borders with mature planting and shrubbery.
Garden
Fully enclosed garden grounds with sliding patio door access to gravel section sitting area leading to well maintained lawn area with boundary fencing as well as planting borders with border hedging and shrubbery.
Brochures
Property Brochure- COUNCIL TAXA payment made to your local authority in order to pay for local services like schools, libraries, and refuse collection. The amount you pay depends on the value of the property.Read more about council Tax in our glossary page.
- Band: E
- PARKINGDetails of how and where vehicles can be parked, and any associated costs.Read more about parking in our glossary page.
- Yes
- GARDENA property has access to an outdoor space, which could be private or shared.
- Private garden
- ACCESSIBILITYHow a property has been adapted to meet the needs of vulnerable or disabled individuals.Read more about accessibility in our glossary page.
- Ask agent
Liddesdale House, Stranraer, DG9 0LB
Add an important place to see how long it'd take to get there from our property listings.
__mins driving to your place
Get an instant, personalised result:
- Show sellers you’re serious
- Secure viewings faster with agents
- No impact on your credit score

Your mortgage
Notes
Staying secure when looking for property
Ensure you're up to date with our latest advice on how to avoid fraud or scams when looking for property online.
Visit our security centre to find out moreDisclaimer - Property reference 8ba3a467-9b59-42df-9fe2-8adf7f254ac6. The information displayed about this property comprises a property advertisement. Rightmove.co.uk makes no warranty as to the accuracy or completeness of the advertisement or any linked or associated information, and Rightmove has no control over the content. This property advertisement does not constitute property particulars. The information is provided and maintained by South West Property Centre, Stranraer. Please contact the selling agent or developer directly to obtain any information which may be available under the terms of The Energy Performance of Buildings (Certificates and Inspections) (England and Wales) Regulations 2007 or the Home Report if in relation to a residential property in Scotland.
*This is the average speed from the provider with the fastest broadband package available at this postcode. The average speed displayed is based on the download speeds of at least 50% of customers at peak time (8pm to 10pm). Fibre/cable services at the postcode are subject to availability and may differ between properties within a postcode. Speeds can be affected by a range of technical and environmental factors. The speed at the property may be lower than that listed above. You can check the estimated speed and confirm availability to a property prior to purchasing on the broadband provider's website. Providers may increase charges. The information is provided and maintained by Decision Technologies Limited. **This is indicative only and based on a 2-person household with multiple devices and simultaneous usage. Broadband performance is affected by multiple factors including number of occupants and devices, simultaneous usage, router range etc. For more information speak to your broadband provider.
Map data ©OpenStreetMap contributors.




